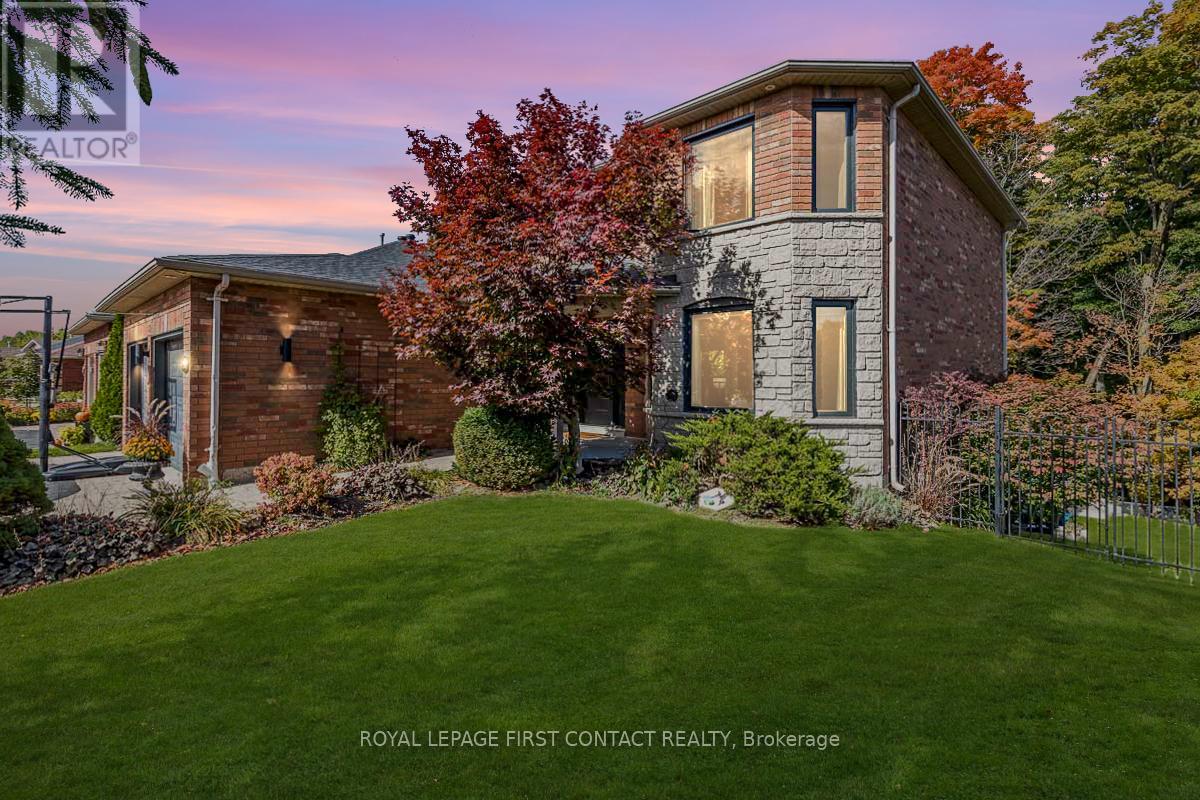32 Nicklaus Dr Barrie, Ontario L4M 6W5
$1,299,000
Discover the epitome of luxury living at 32 Nicklaus Drive.This executive home boasts a timeless brick&stone exterior, complemented by recent interior updates (kitchen, bathrooms, windows, shingles,etc). From the moment you step inside, you're greeted by superior finishes. Outside, enjoy your backyard oasis featuring an inground salt water pool,large two tiered deck, stunning views& privacy. The heart of the home is the chef-inspired kitchen,equipped w high-end stainless steel appliances, custom cabinetry, quartz countertops, spacious island with pendant lighting & walkout to the large deck. The separate dining room featuring French doors& bay windows is ideal for hosting formal dinners or converting into a den. Upstairs, 4 bedrooms include a primary suite w. a luxurious ensuite &w/in closet. The lower level offers a sprawling rec room&walkout patio.Nestled in a desirable neighbourhood near parks and schools, this property combines sophistication with natural beauty. Take a look today! (id:46317)
Property Details
| MLS® Number | S8030560 |
| Property Type | Single Family |
| Community Name | East Bayfield |
| Amenities Near By | Hospital, Park |
| Features | Wooded Area, Conservation/green Belt |
| Parking Space Total | 6 |
| Pool Type | Inground Pool |
Building
| Bathroom Total | 4 |
| Bedrooms Above Ground | 4 |
| Bedrooms Below Ground | 1 |
| Bedrooms Total | 5 |
| Basement Development | Finished |
| Basement Features | Walk Out |
| Basement Type | N/a (finished) |
| Construction Style Attachment | Detached |
| Cooling Type | Central Air Conditioning |
| Exterior Finish | Brick, Stone |
| Fireplace Present | Yes |
| Heating Fuel | Natural Gas |
| Heating Type | Forced Air |
| Stories Total | 2 |
| Type | House |
Parking
| Attached Garage |
Land
| Acreage | No |
| Land Amenities | Hospital, Park |
| Size Irregular | 56.59 X 141.4 Ft |
| Size Total Text | 56.59 X 141.4 Ft |
| Surface Water | Lake/pond |
Rooms
| Level | Type | Length | Width | Dimensions |
|---|---|---|---|---|
| Second Level | Primary Bedroom | 4.27 m | 6.63 m | 4.27 m x 6.63 m |
| Second Level | Bedroom | 5.28 m | 4.11 m | 5.28 m x 4.11 m |
| Second Level | Bedroom | 3.63 m | 4.27 m | 3.63 m x 4.27 m |
| Second Level | Bedroom | 3.78 m | 5.51 m | 3.78 m x 5.51 m |
| Second Level | Bathroom | Measurements not available | ||
| Lower Level | Bedroom | 5.23 m | 3.56 m | 5.23 m x 3.56 m |
| Lower Level | Recreational, Games Room | 10.11 m | 6.4 m | 10.11 m x 6.4 m |
| Main Level | Bathroom | Measurements not available | ||
| Main Level | Dining Room | 4.9 m | 4.78 m | 4.9 m x 4.78 m |
| Main Level | Kitchen | 4.27 m | 7.57 m | 4.27 m x 7.57 m |
| Main Level | Eating Area | 3.3 m | 3.33 m | 3.3 m x 3.33 m |
| Main Level | Family Room | 4.88 m | 7.57 m | 4.88 m x 7.57 m |
https://www.realtor.ca/real-estate/26459906/32-nicklaus-dr-barrie-east-bayfield
299 Lakeshore Drive # 202 & 100, 100142 &100423
Barrie, Ontario L4N 7Y9
(705) 728-8800
(705) 722-5684
Interested?
Contact us for more information










































