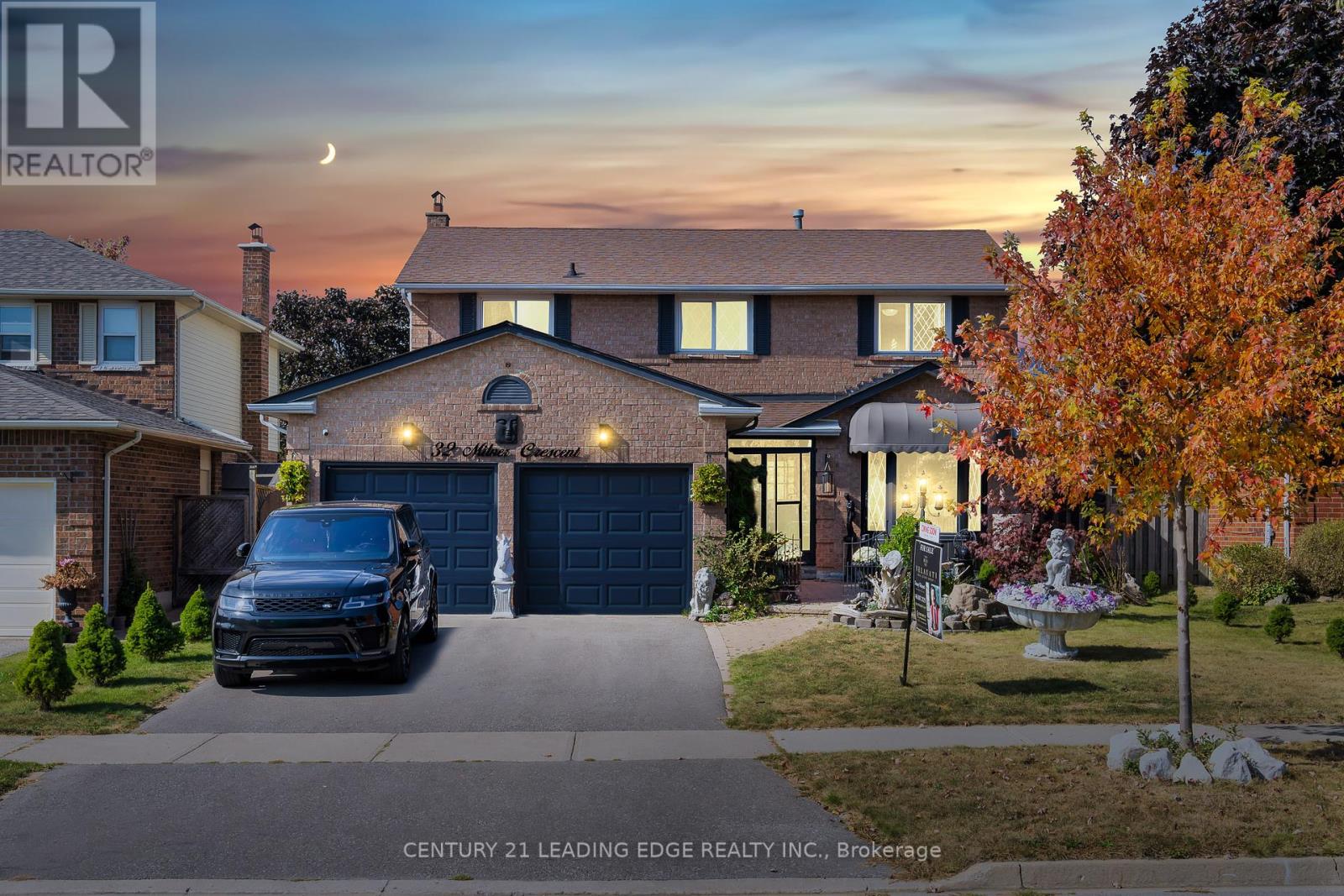32 Milner Cres Ajax, Ontario L1S 4X5
$1,248,800
Welcome to Your Dream Home. This Stunning Property is Nestled in a Serene Location Near The Shores of Lake ontario offering Breathtaking Views of the water. Fully upgraded top to bottom, luxury open concept kitchen and family room, Dining room and living room, private office for work at home, brand new finished basement apartment, which can be used as an inlaw suite or as a source of income. Professionally Landscaped Front and Back Yards with a swimming pool. THIS IS A MUST SEE, YOU WON'T BE DISAPPOINTED! Amazing Location: 5-minute walk to Rotary Park (Ajax Lakeshore), a 2-minute walk to Lakeside Park with direct access to Park via Backyard exit, a 27-minute car ride to Don Mills, Toronto, a 6-minute Car ride to Lakeridge Health -Ajax & Pickering Hospital, 8- minute drive to Ajax Go! Schools & Education: 5-minute walk to Lakeside Public School - Elementary school, 5-minute car ride to St-James Catholic High School, 18-minute drive to University Toronto-Scarborough Campus!**** EXTRAS **** All the washrooms were upgraded in 2021, the basement was finished in 2022, Swimming pool was installed in 2021, the Bay windows 2023, and the main floor flooring in 2024. The backyard fence was upgraded in 2023. Driveway asph. 2021. (id:46317)
Property Details
| MLS® Number | E8158724 |
| Property Type | Single Family |
| Community Name | South West |
| Amenities Near By | Park, Public Transit, Schools |
| Features | Wooded Area, Conservation/green Belt |
| Parking Space Total | 4 |
| Pool Type | Above Ground Pool |
Building
| Bathroom Total | 4 |
| Bedrooms Above Ground | 4 |
| Bedrooms Below Ground | 2 |
| Bedrooms Total | 6 |
| Basement Development | Finished |
| Basement Features | Apartment In Basement |
| Basement Type | N/a (finished) |
| Construction Style Attachment | Detached |
| Cooling Type | Central Air Conditioning |
| Exterior Finish | Aluminum Siding, Brick |
| Fireplace Present | Yes |
| Heating Fuel | Natural Gas |
| Heating Type | Forced Air |
| Stories Total | 2 |
| Type | House |
Parking
| Garage |
Land
| Acreage | No |
| Land Amenities | Park, Public Transit, Schools |
| Size Irregular | 49.21 X 100 Ft |
| Size Total Text | 49.21 X 100 Ft |
Rooms
| Level | Type | Length | Width | Dimensions |
|---|---|---|---|---|
| Second Level | Primary Bedroom | 5.22 m | 3.56 m | 5.22 m x 3.56 m |
| Second Level | Bedroom 2 | 3.55 m | 3.25 m | 3.55 m x 3.25 m |
| Second Level | Bedroom 3 | 2.79 m | 3.95 m | 2.79 m x 3.95 m |
| Second Level | Bedroom 4 | 3.22 m | 3.74 m | 3.22 m x 3.74 m |
| Basement | Bedroom 5 | Measurements not available | ||
| Basement | Kitchen | Measurements not available | ||
| Main Level | Kitchen | 4.61 m | 3.55 m | 4.61 m x 3.55 m |
| Main Level | Living Room | 3.32 m | 4.94 m | 3.32 m x 4.94 m |
| Main Level | Dining Room | 3.63 m | 3.33 m | 3.63 m x 3.33 m |
| Main Level | Family Room | 4.85 m | 3.48 m | 4.85 m x 3.48 m |
| Main Level | Foyer | 3.55 m | 2.55 m | 3.55 m x 2.55 m |
| Main Level | Laundry Room | 2.37 m | 2.24 m | 2.37 m x 2.24 m |
https://www.realtor.ca/real-estate/26646137/32-milner-cres-ajax-south-west
Salesperson
(416) 686-1500

18 Wynford Drive #214
Toronto, Ontario M3C 3S2
(416) 686-1500
(416) 386-0777
https://leadingedgerealty.c21.ca
Interested?
Contact us for more information










































