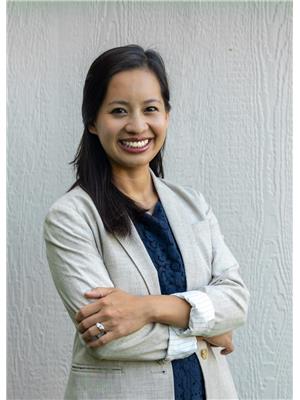32 Mayfield Ave Toronto, Ontario M6S 1K3
$4,500 Monthly
Completely recently renovated full house with 3 bedrooms, 2 kitchens, 2 baths, laundry, and a double garage in the highly sought-after Bloor West Village. Perfect for any family! Just a 3-minute walk to two subway stations: Runnymede and Jane, Bloor West shops, great local restaurants, grocery stores, parks including High Park, and excellent schools (Swansea PS, Runnymede PS, Ursula Franklin Academy, Humberside CI). Walk score of 88, transit score of 81, and bike score of 75. Plenty of natural light throughout the house. Brand new deck in the backyard, double garage for storage, and 2 additional parking spaces in front of the garage. Landscaped with flowers and an apple tree. Smoke-free property.**** EXTRAS **** Gas Stove, Range Hoods, Fridges, Dishwasher, Cooktop, Washer, Dryer, Tankless Hot Water Tank (id:46317)
Property Details
| MLS® Number | W8142794 |
| Property Type | Single Family |
| Community Name | High Park-Swansea |
| Amenities Near By | Park, Public Transit, Schools |
| Parking Space Total | 4 |
Building
| Bathroom Total | 2 |
| Bedrooms Above Ground | 3 |
| Bedrooms Below Ground | 1 |
| Bedrooms Total | 4 |
| Basement Development | Finished |
| Basement Features | Separate Entrance |
| Basement Type | N/a (finished) |
| Construction Style Attachment | Detached |
| Cooling Type | Central Air Conditioning |
| Exterior Finish | Aluminum Siding, Brick |
| Fireplace Present | Yes |
| Heating Fuel | Natural Gas |
| Heating Type | Forced Air |
| Stories Total | 2 |
| Type | House |
Parking
| Detached Garage |
Land
| Acreage | No |
| Land Amenities | Park, Public Transit, Schools |
| Size Irregular | 25 X 115.33 Ft |
| Size Total Text | 25 X 115.33 Ft |
Rooms
| Level | Type | Length | Width | Dimensions |
|---|---|---|---|---|
| Second Level | Primary Bedroom | 4.4 m | 2.8 m | 4.4 m x 2.8 m |
| Second Level | Bedroom 2 | 3.8 m | 3.6 m | 3.8 m x 3.6 m |
| Second Level | Bedroom 3 | 2.7 m | 2.55 m | 2.7 m x 2.55 m |
| Second Level | Bathroom | Measurements not available | ||
| Lower Level | Recreational, Games Room | Measurements not available | ||
| Lower Level | Kitchen | Measurements not available | ||
| Lower Level | Bathroom | Measurements not available | ||
| Lower Level | Laundry Room | Measurements not available | ||
| Main Level | Living Room | 7.74 m | 2.8 m | 7.74 m x 2.8 m |
| Main Level | Dining Room | 7.74 m | 2.8 m | 7.74 m x 2.8 m |
| Main Level | Kitchen | 3.6 m | 2.25 m | 3.6 m x 2.25 m |
| Main Level | Foyer | 2.8 m | 1.4 m | 2.8 m x 1.4 m |
https://www.realtor.ca/real-estate/26623701/32-mayfield-ave-toronto-high-park-swansea
Salesperson
(416) 604-0006

3079b Dundas St West
Toronto, Ontario M6P 1Z9
(416) 604-0006

Salesperson
(416) 604-0006

3079b Dundas St West
Toronto, Ontario M6P 1Z9
(416) 604-0006
Interested?
Contact us for more information


















