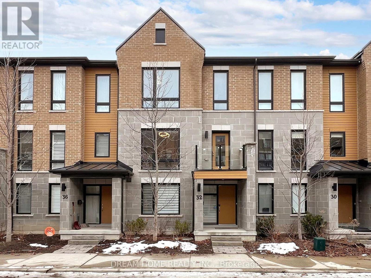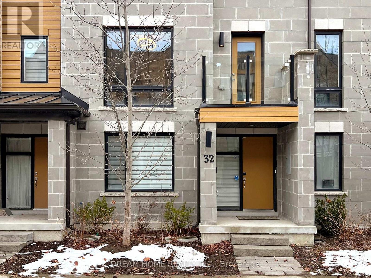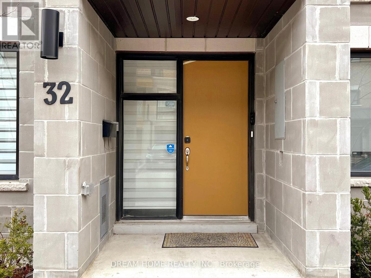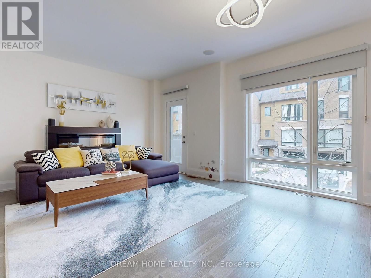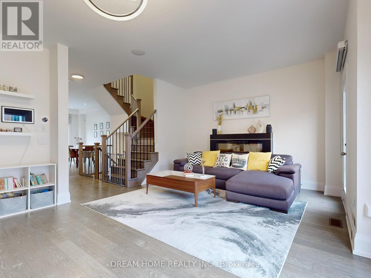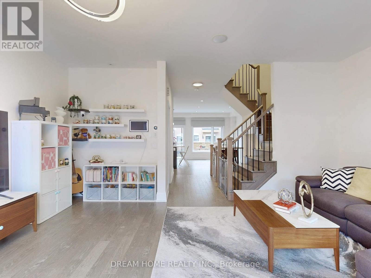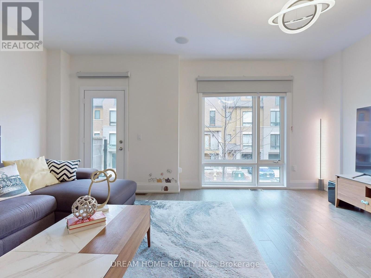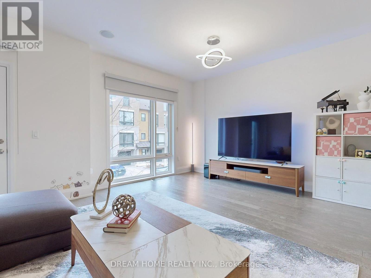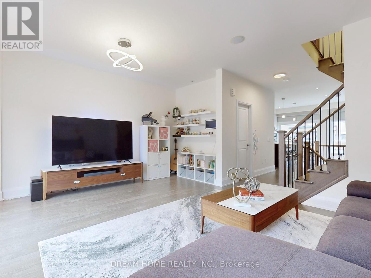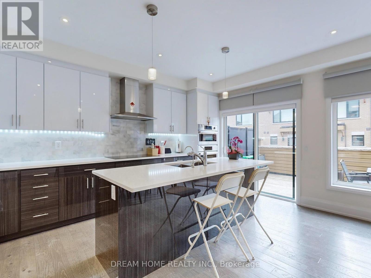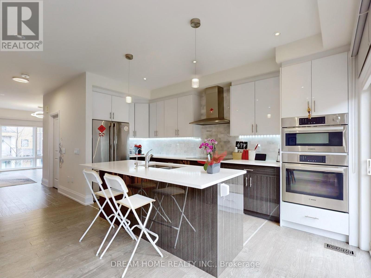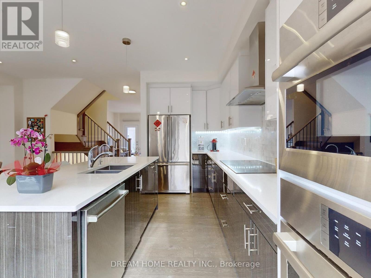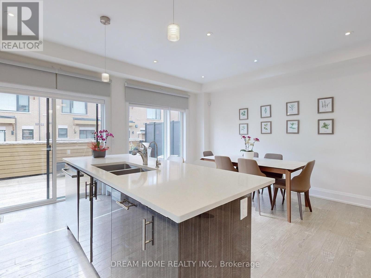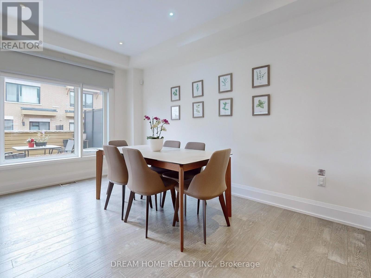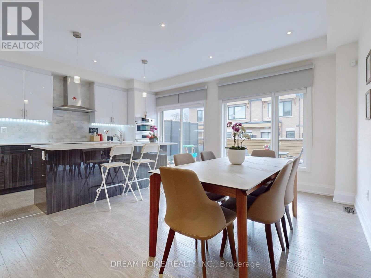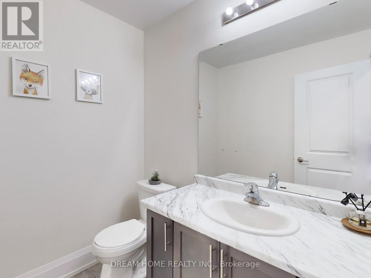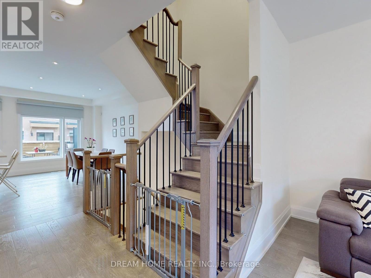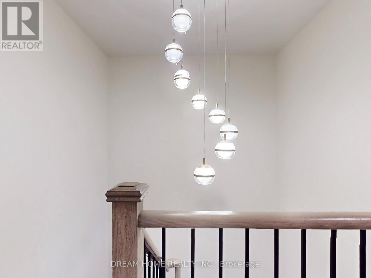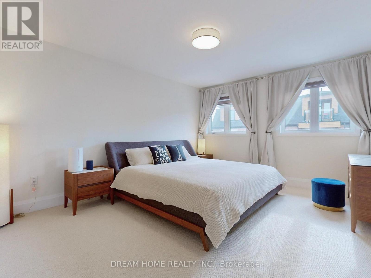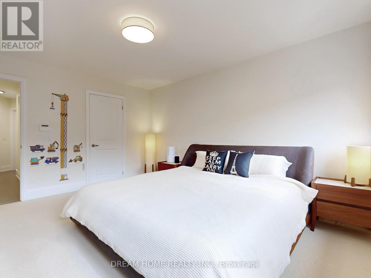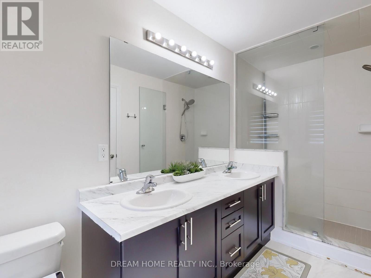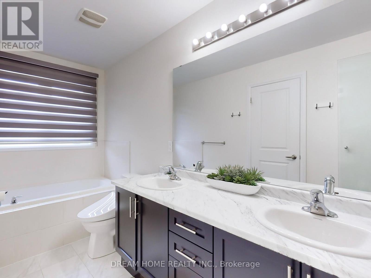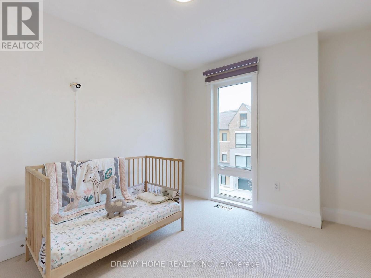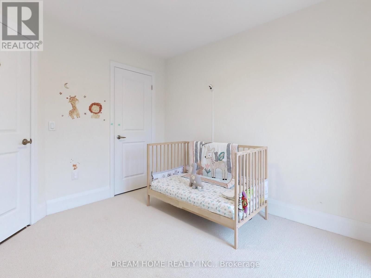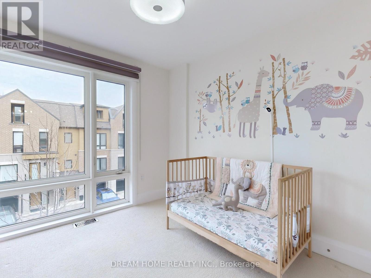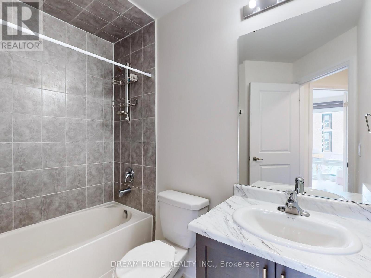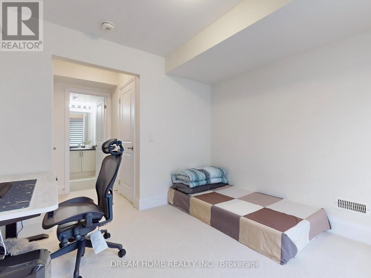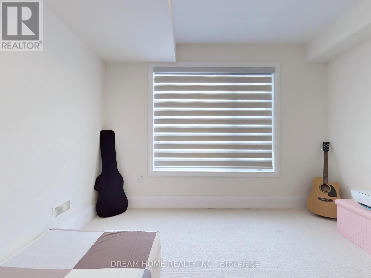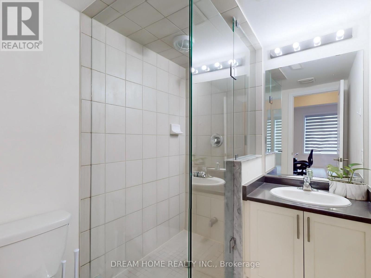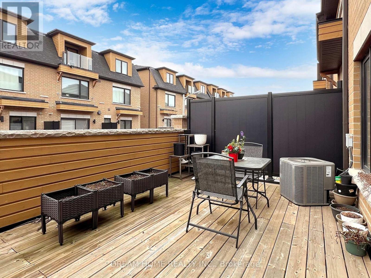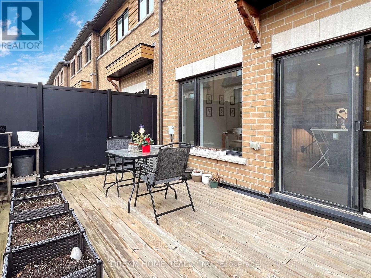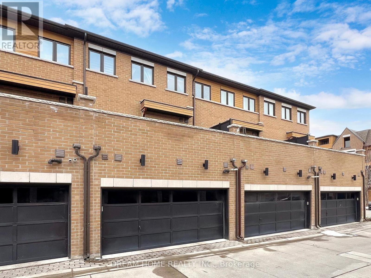32 Kenneth Wood Cres Toronto, Ontario M2N 0K3
$1,629,000
Freehold Townhouse - No Fee. Spacious, Sun-Filled And Elegant. Smooth 9 Ft Main Flr Ceilings, 4 Bedroom, 4 Bathroom. $$$ Spent On Upgrades. Stunning Linear Fireplace, Quartz Counters, Marble Backsplash, High Gloss Kitchen Cabinets, High-end Appliances and So Much More. Double Car Garage! Location Is Another Major Plus. Walking Distance To Finch Subway Station, But Also Steps To Ttc Bus Stop When It's Miserable Out.**** EXTRAS **** All Elfs, All Window Cov, Ss Electrolux Icon Fridge, Bosch - Dishwasher, Convection Microwave, Convection Oven & Induction Stovetop. Ss Hood Fan, Alarm Sys., Central Vac, Washer & Dryer & Chandelier. (id:46317)
Property Details
| MLS® Number | C8121004 |
| Property Type | Single Family |
| Community Name | Newtonbrook East |
| Amenities Near By | Park, Place Of Worship, Public Transit, Schools |
| Community Features | Community Centre |
| Features | Lane |
| Parking Space Total | 2 |
Building
| Bathroom Total | 4 |
| Bedrooms Above Ground | 4 |
| Bedrooms Total | 4 |
| Construction Style Attachment | Attached |
| Cooling Type | Central Air Conditioning |
| Exterior Finish | Brick, Stone |
| Fireplace Present | Yes |
| Heating Fuel | Natural Gas |
| Heating Type | Forced Air |
| Stories Total | 3 |
| Type | Row / Townhouse |
Parking
| Garage |
Land
| Acreage | No |
| Land Amenities | Park, Place Of Worship, Public Transit, Schools |
| Size Irregular | 19 X 60.2 Ft |
| Size Total Text | 19 X 60.2 Ft |
Rooms
| Level | Type | Length | Width | Dimensions |
|---|---|---|---|---|
| Second Level | Other | 5.76 m | 3.39 m | 5.76 m x 3.39 m |
| Second Level | Primary Bedroom | 4.56 m | 3.78 m | 4.56 m x 3.78 m |
| Second Level | Bedroom 2 | 3.15 m | 2.71 m | 3.15 m x 2.71 m |
| Second Level | Bedroom 3 | 3.13 m | 2.75 m | 3.13 m x 2.75 m |
| Main Level | Living Room | 5.54 m | 4.54 m | 5.54 m x 4.54 m |
| Main Level | Dining Room | Measurements not available | ||
| Main Level | Kitchen | 5.54 m | 3.4 m | 5.54 m x 3.4 m |
| Main Level | Eating Area | Measurements not available | ||
| Ground Level | Bedroom 4 | 3.31 m | 3.05 m | 3.31 m x 3.05 m |
| Ground Level | Foyer | 3.84 m | 1.9 m | 3.84 m x 1.9 m |
| Ground Level | Laundry Room | 2.33 m | 2.03 m | 2.33 m x 2.03 m |
| Ground Level | Other | Measurements not available |
https://www.realtor.ca/real-estate/26592050/32-kenneth-wood-cres-toronto-newtonbrook-east
Salesperson
(905) 604-6855

206 - 7800 Woodbine Avenue
Markham, Ontario L3R 2N7
(905) 604-6855
(905) 604-6850
Interested?
Contact us for more information

