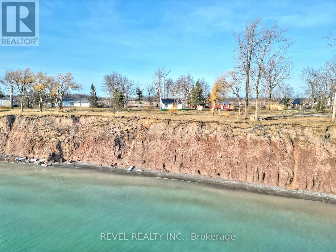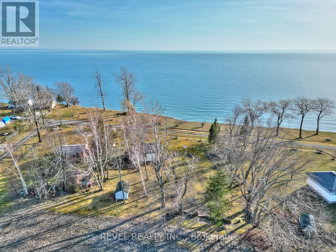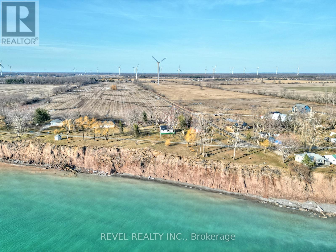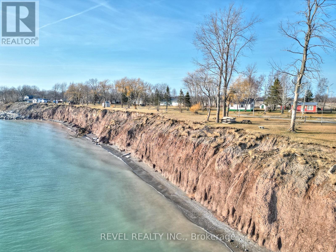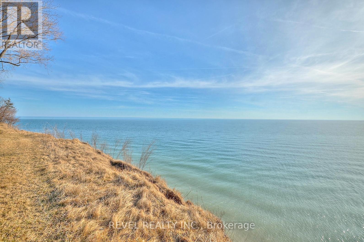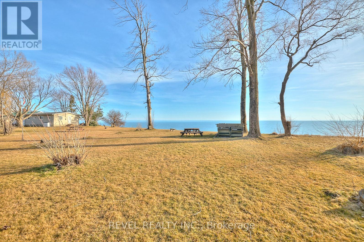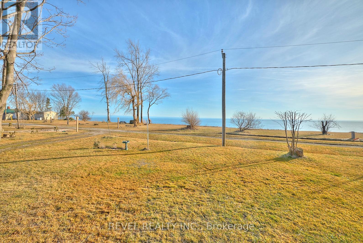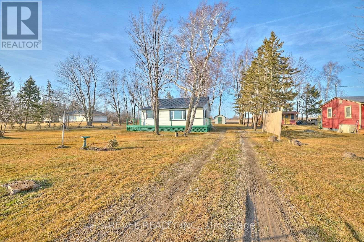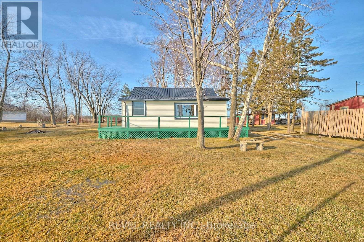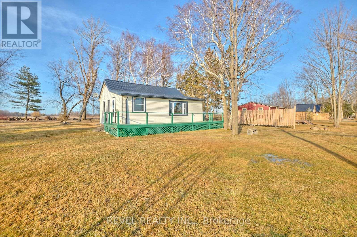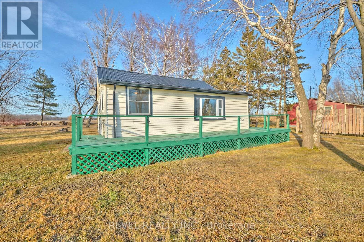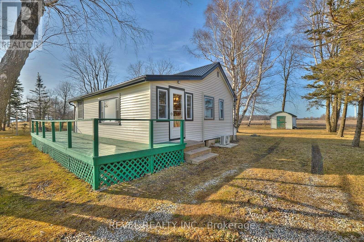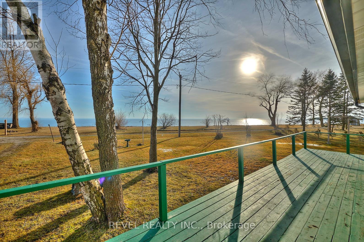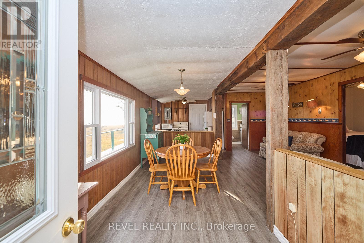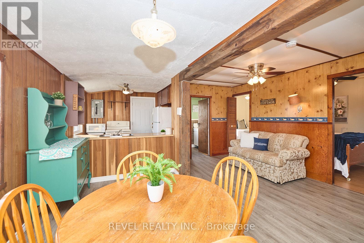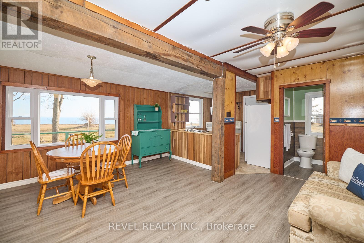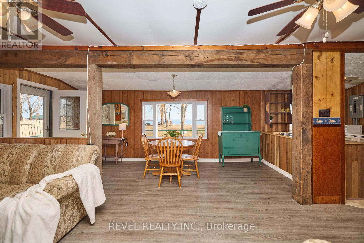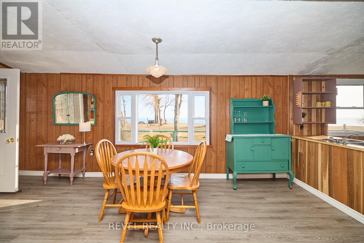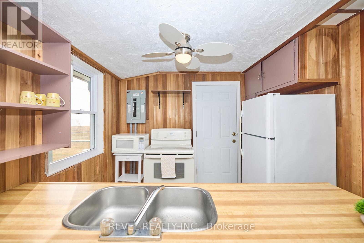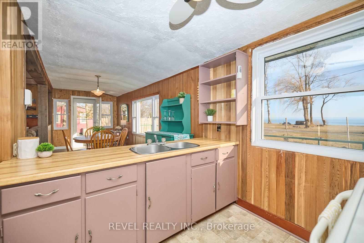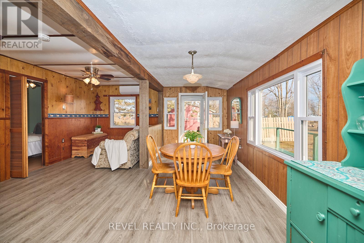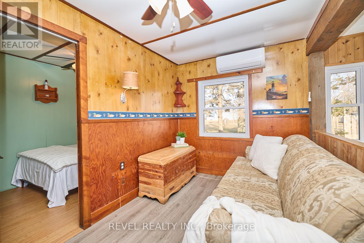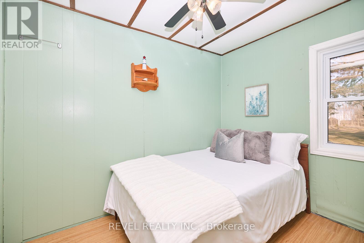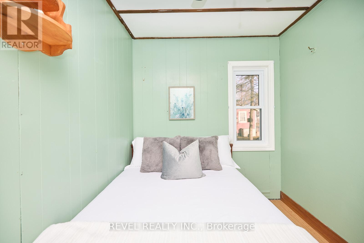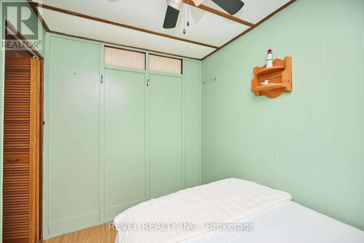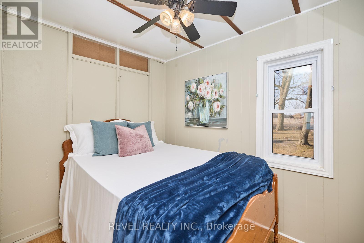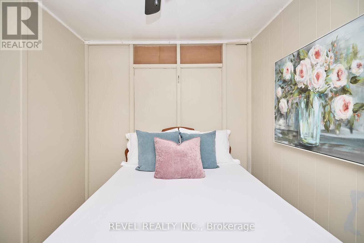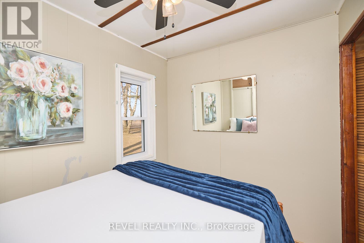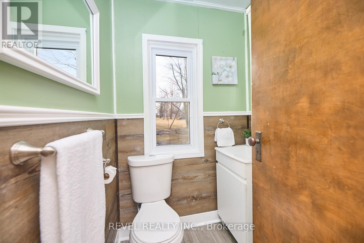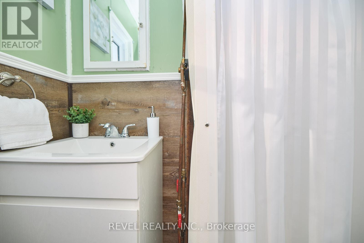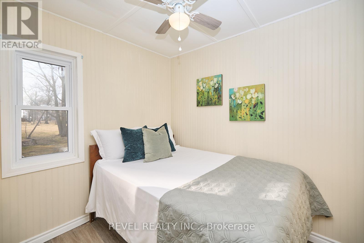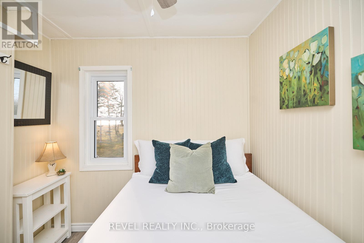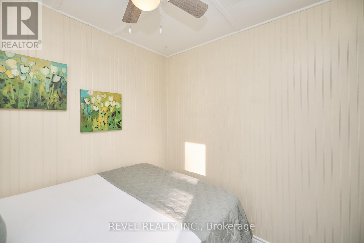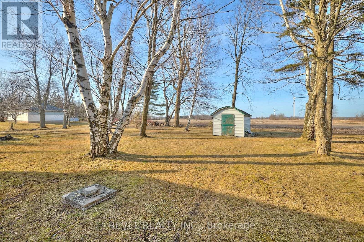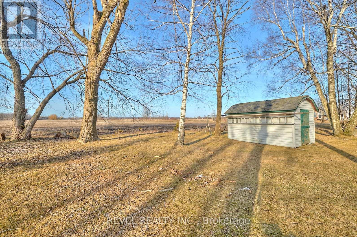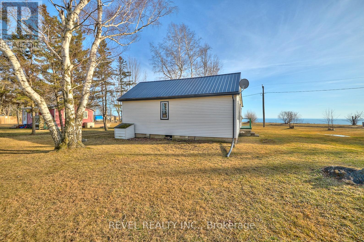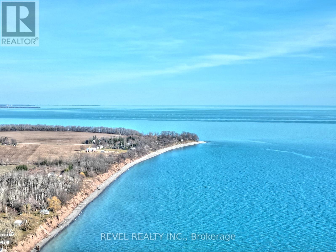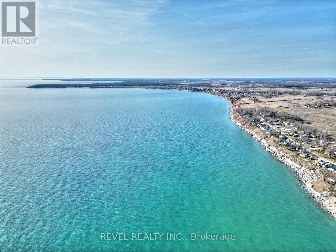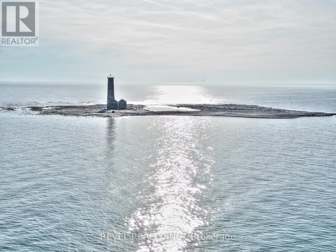32 Erie Heights Line Haldimand, Ontario N0A 1K0
$549,900
This delightful three-bedroom cottage is located in a serene and private area of Lowbanks, on over half an acre, and offers stunning views of Lake Erie! With summer just around the corner, this is a prime opportunity to begin creating lasting memories with your family at 32 Erie Heights Line. With many updates already completed, windows (2020), ductless split (2020), roof (2018) and upgrade to 200 AMP service (2015), this property is perfect for those seeking a peaceful and relaxing getaway. Surrounded by beautiful farmland and the stunning lake, the atmosphere here is truly tranquil. One of the notable, impressive features of this property is its bright and airy living area. The plentiful windows allow natural light to flood in and provide gorgeous views of the water from several vantage points. With three bedrooms, there is enough room for the whole family to enjoy. This property boasts a spacious yard, 0.72 acres in size, featuring a park-like area fronting directly on the lake.**** EXTRAS **** Whether you're making the trip down from Toronto or Niagara, travelling to Lowbanks is a true pleasure. Come make 32 Erie Heights Line a chapter in your family's future - you will be thankful that you did! (id:46317)
Property Details
| MLS® Number | X8132186 |
| Property Type | Single Family |
| Community Name | Dunnville |
| Features | Recreational |
| Parking Space Total | 4 |
Building
| Bathroom Total | 1 |
| Bedrooms Above Ground | 3 |
| Bedrooms Total | 3 |
| Architectural Style | Bungalow |
| Basement Type | Crawl Space |
| Construction Style Attachment | Detached |
| Exterior Finish | Vinyl Siding |
| Heating Type | Heat Pump |
| Stories Total | 1 |
| Type | House |
Land
| Acreage | No |
| Sewer | Septic System |
| Size Irregular | 108.7 X 400.9 Ft ; Irregular |
| Size Total Text | 108.7 X 400.9 Ft ; Irregular|1/2 - 1.99 Acres |
Rooms
| Level | Type | Length | Width | Dimensions |
|---|---|---|---|---|
| Main Level | Bedroom | 2.16 m | 2.95 m | 2.16 m x 2.95 m |
| Main Level | Bedroom | 2.74 m | 2.16 m | 2.74 m x 2.16 m |
| Main Level | Primary Bedroom | 2.49 m | 2.21 m | 2.49 m x 2.21 m |
| Main Level | Bathroom | 1.47 m | 1.57 m | 1.47 m x 1.57 m |
| Main Level | Living Room | 5.69 m | 2.41 m | 5.69 m x 2.41 m |
| Main Level | Dining Room | 3.58 m | 2.29 m | 3.58 m x 2.29 m |
| Main Level | Kitchen | 2.57 m | 2.92 m | 2.57 m x 2.92 m |
https://www.realtor.ca/real-estate/26607912/32-erie-heights-line-haldimand-dunnville

Broker
(905) 321-6292
https://darcyrichardson.ca/
https://www.facebook.com/darcyrichardson.revelrealty
https://www.linkedin.com/in/darcy-richardson-cpa/
6a Highway 20 East
Fonthill, Ontario L0S 1E0
(905) 892-1702
(905) 892-1705
Interested?
Contact us for more information

