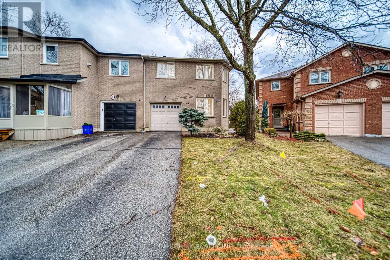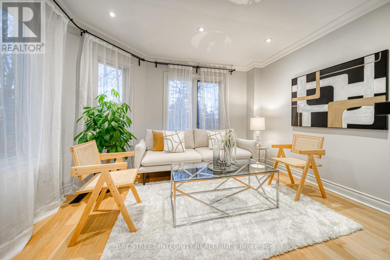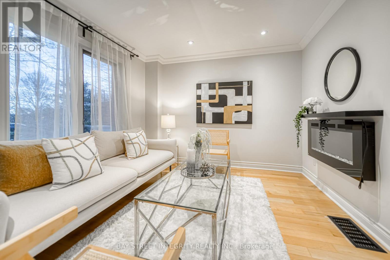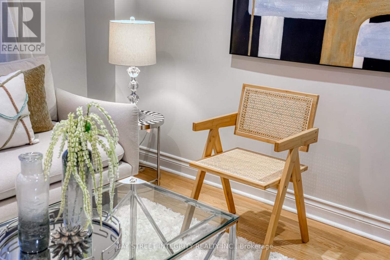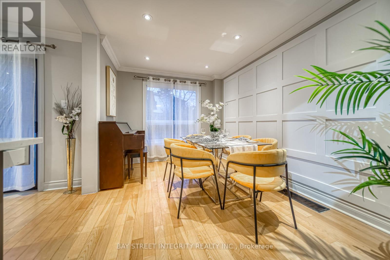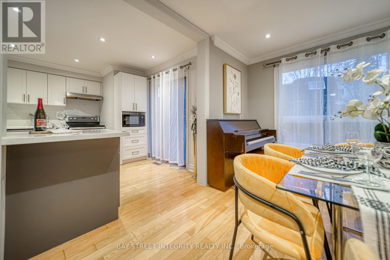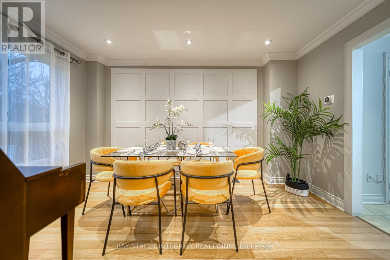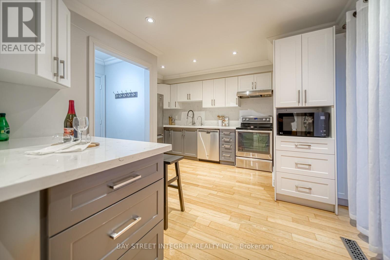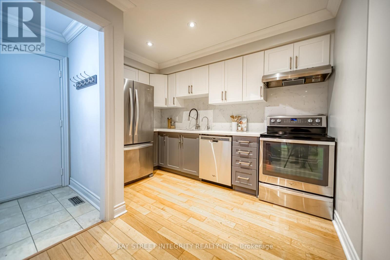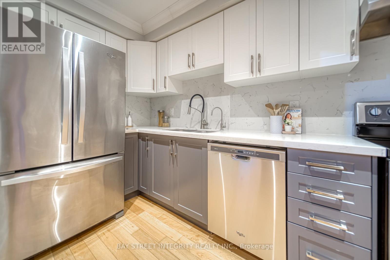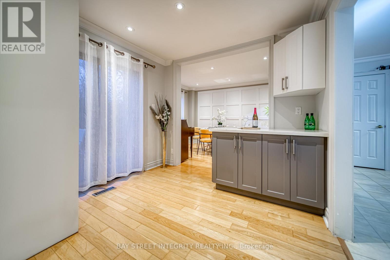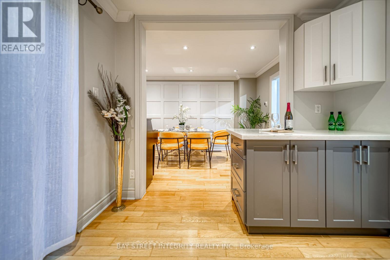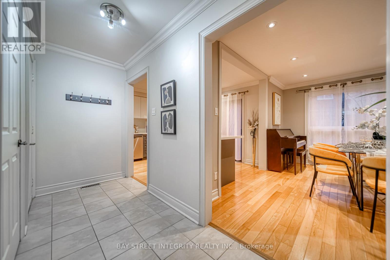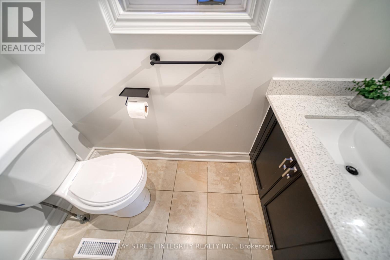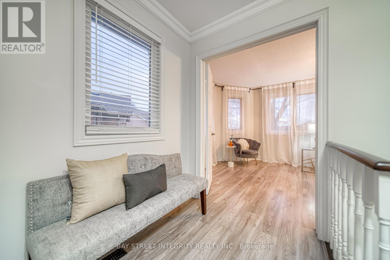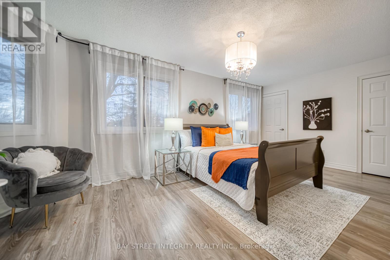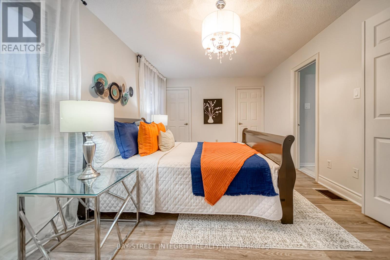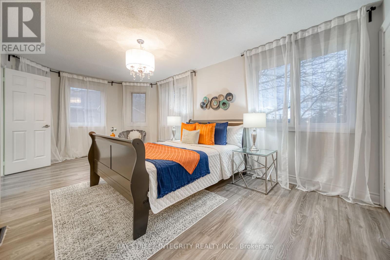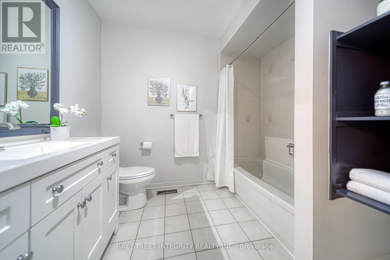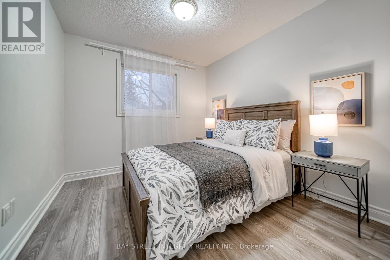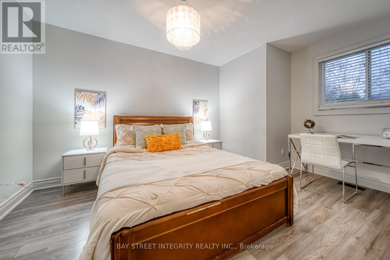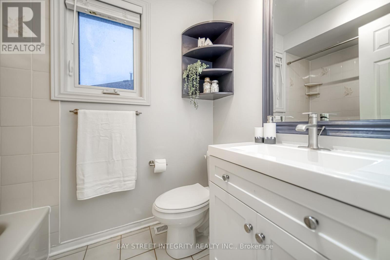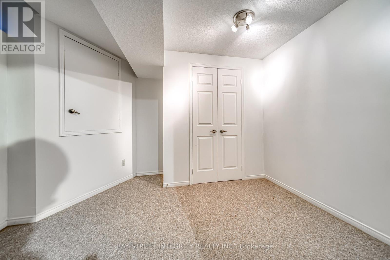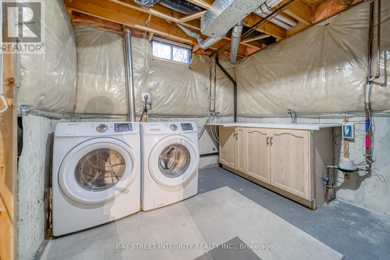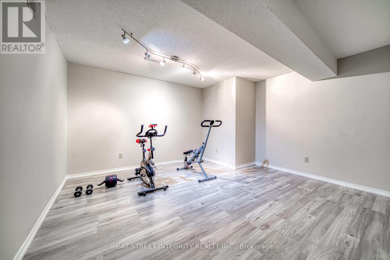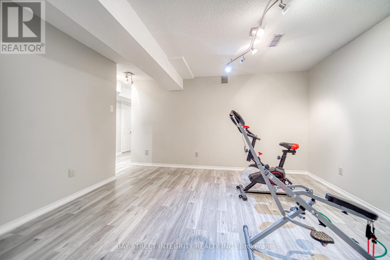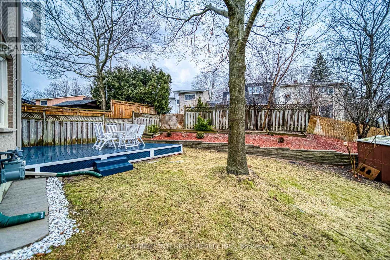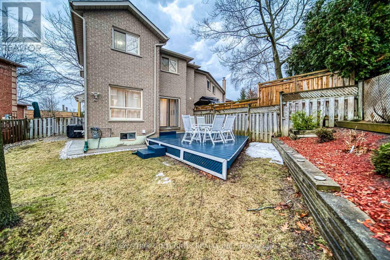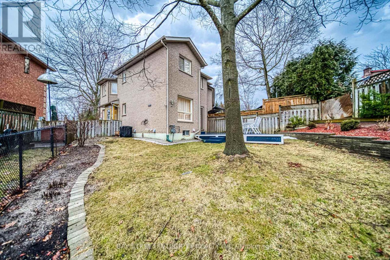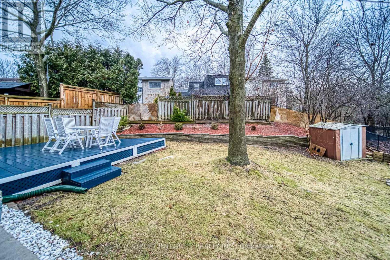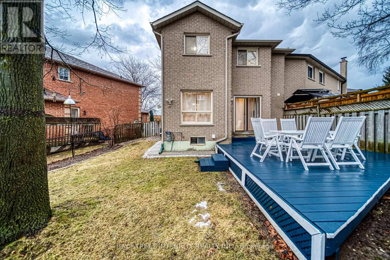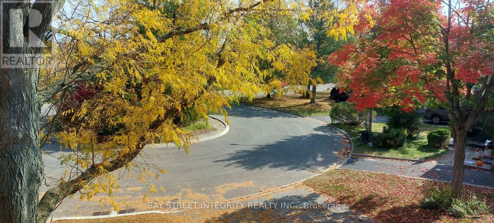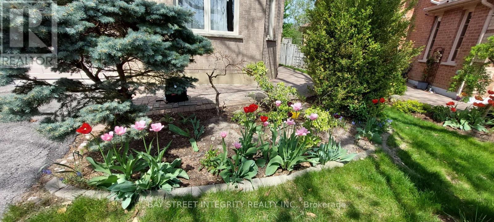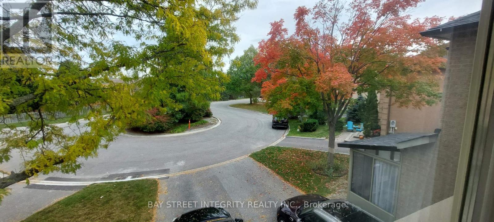32 Cypress Crt Aurora, Ontario L4G 6S8
$1,068,000
Beautifully Upgraded & Maintained Semi-Detached In The Prestigious Hills Of St Andrew One Of Aurora's Most Coveted Locations! This Home Boast Lots Of Natural Light, Newly Upgraded Kitchen W/Open Concept Dining Area (Quartz Counters & Backsplash, New Cabinets, Ss Appliances), Crown Moulding, Smooth Ceilings, Wainscoting Feature Wall, Hardwood Floors (Main) & Pot Lights. [New Roof ['21], New A/C ['18], New Furnace ['18]] Primary Bedroom Surrounded By Windows W/4Pc En-Suite, Tempered Glass Shower & Double Doors. Bathroom Updates ['21](New Toilets, Vanities & Faucets). Direct Access From Garage. Professionally Finished Basement With Guest Bedroom & Rec Room. Relax & Entertain In The Serene Cottage-Like Large Private Backyard Setting W/Custom Landscaping, Mature Trees, Perennials & Retaining Wall Garden. Walking Distance To Many Beautiful Trails, Parks, Supermarket, Golf Courses, Top Private & Public Schools, Yrt Transit, Go Station & More.**** EXTRAS **** Fridge, Stove, Range Hood, Dishwasher, Washer, Dryer, Gdo+Remote, Electric Fireplace, All Existing Light Fixtures, All Existing Window Coverings (id:46317)
Property Details
| MLS® Number | N8100904 |
| Property Type | Single Family |
| Community Name | Hills of St Andrew |
| Amenities Near By | Park, Public Transit, Schools |
| Community Features | Community Centre |
| Features | Cul-de-sac |
| Parking Space Total | 3 |
Building
| Bathroom Total | 3 |
| Bedrooms Above Ground | 3 |
| Bedrooms Below Ground | 1 |
| Bedrooms Total | 4 |
| Basement Development | Finished |
| Basement Type | N/a (finished) |
| Construction Style Attachment | Semi-detached |
| Cooling Type | Central Air Conditioning |
| Exterior Finish | Brick |
| Fireplace Present | Yes |
| Heating Fuel | Natural Gas |
| Heating Type | Forced Air |
| Stories Total | 2 |
| Type | House |
Parking
| Garage |
Land
| Acreage | No |
| Land Amenities | Park, Public Transit, Schools |
| Size Irregular | 23.75 Ft ; Pie Shape - Widens In Back. |
| Size Total Text | 23.75 Ft ; Pie Shape - Widens In Back. |
Rooms
| Level | Type | Length | Width | Dimensions |
|---|---|---|---|---|
| Second Level | Primary Bedroom | 3.31 m | 6.13 m | 3.31 m x 6.13 m |
| Second Level | Bedroom 2 | 2.83 m | 3.25 m | 2.83 m x 3.25 m |
| Second Level | Bedroom 3 | 3.06 m | 4.32 m | 3.06 m x 4.32 m |
| Basement | Bedroom | 3.44 m | 2.48 m | 3.44 m x 2.48 m |
| Basement | Recreational, Games Room | 3.82 m | 3.98 m | 3.82 m x 3.98 m |
| Basement | Sitting Room | 1.93 m | 2.42 m | 1.93 m x 2.42 m |
| Basement | Laundry Room | 2.88 m | 2.22 m | 2.88 m x 2.22 m |
| Ground Level | Dining Room | 2.8 m | 4.08 m | 2.8 m x 4.08 m |
| Ground Level | Kitchen | 3.99 m | 3.51 m | 3.99 m x 3.51 m |
https://www.realtor.ca/real-estate/26564373/32-cypress-crt-aurora-hills-of-st-andrew

Salesperson
(905) 909-9900
8300 Woodbine Ave #519
Markham, Ontario L3R 9Y7
(905) 909-9900
(905) 909-9909
https://baystreetintegrity.com/
Interested?
Contact us for more information

