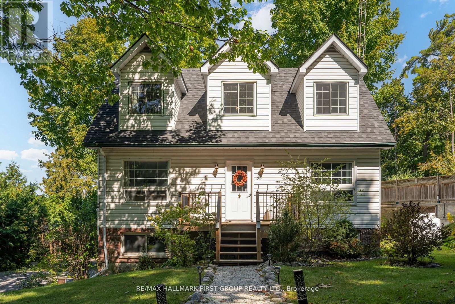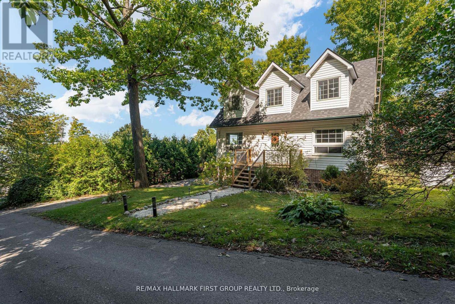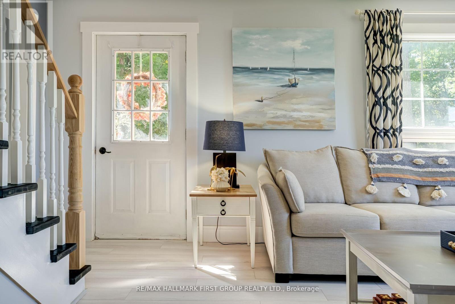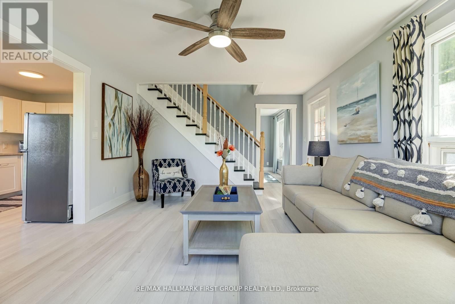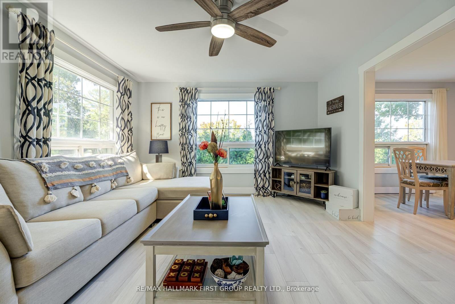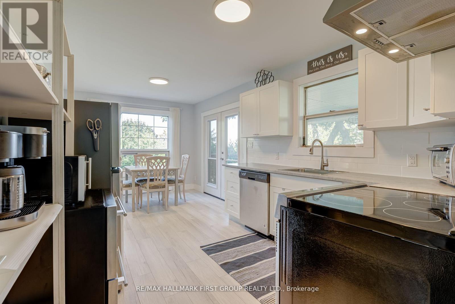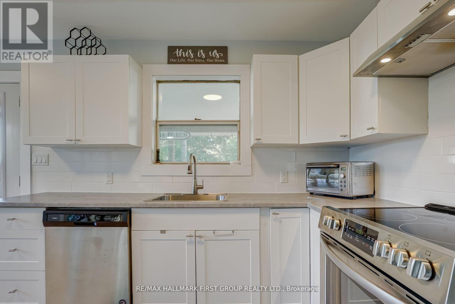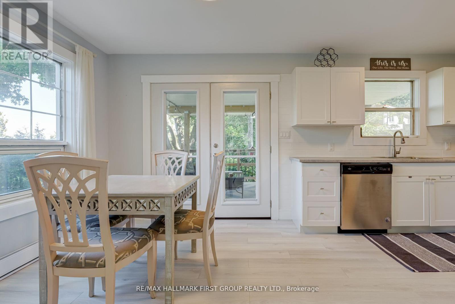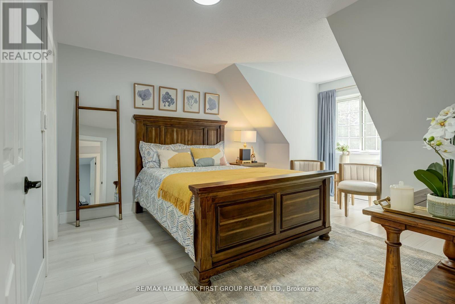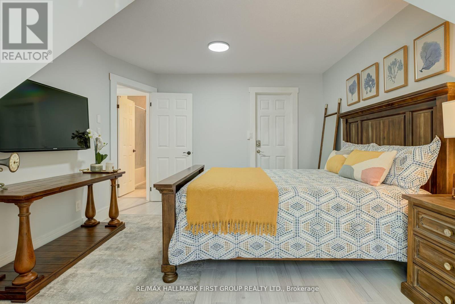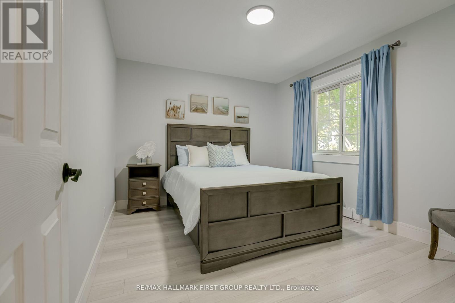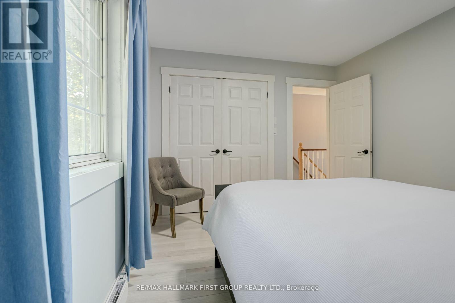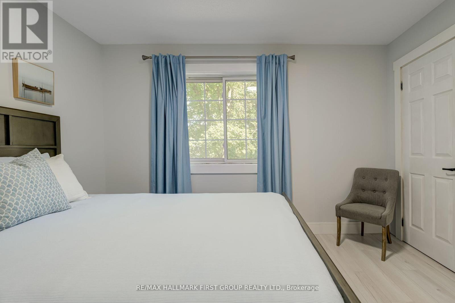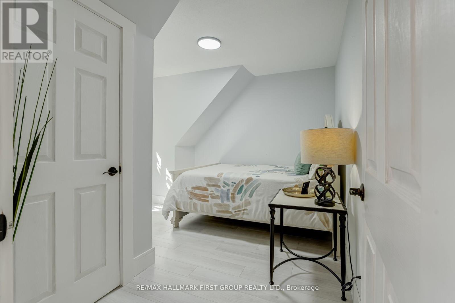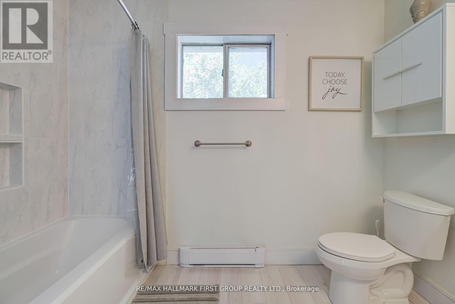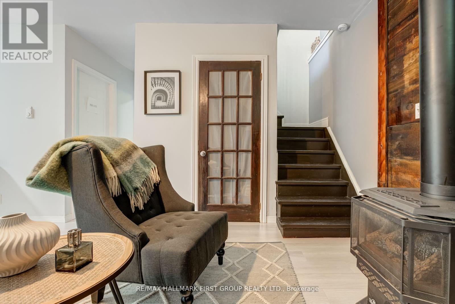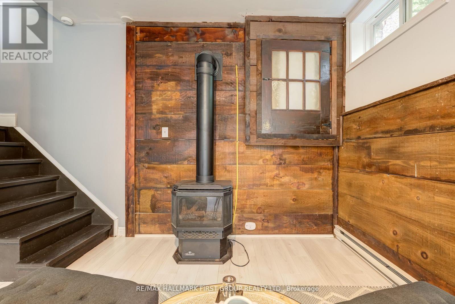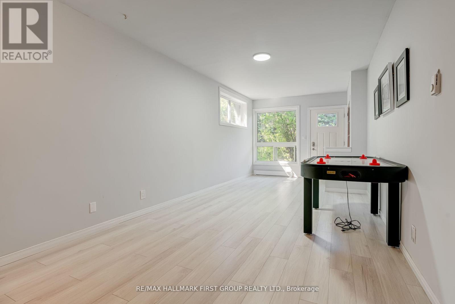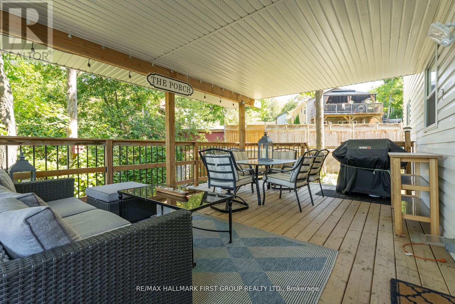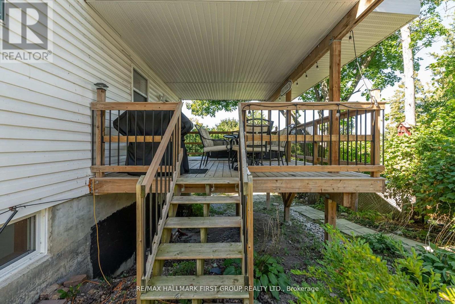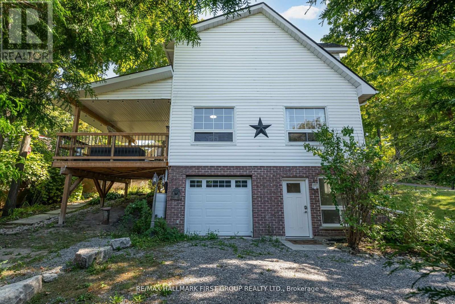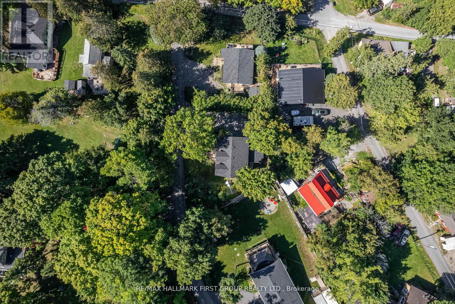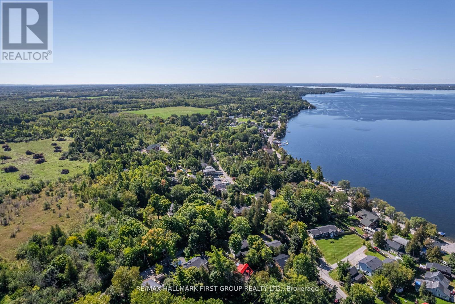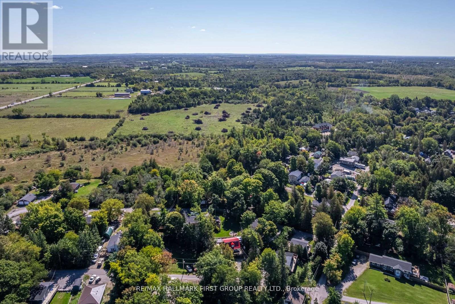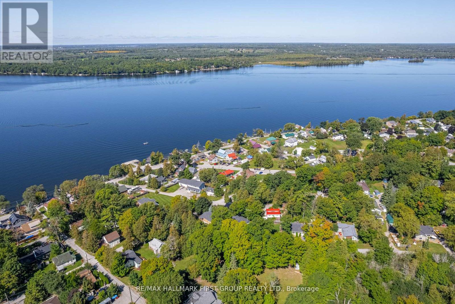32 Cherryhill St Kawartha Lakes, Ontario K0M 1L0
$590,000
Yes, you can have it all! Relaxation starts upon arrival! Peace & Serenity! Breathtaking greeneries! Such a lovely home, fabulous open concept, flooded with an abundance of natural light, meticulously maintained, tastefully upgraded, main floor laundry, office/nook, family size kitchen with breakfast area, not an iota of staging, massive, private deck, perfect for entertaining, finished basement with walk-out, lots of parking, nestled in a quiet family neighbourhood, just a short stroll to Sturgeon Lake, with public, sandy, beach, marina, fishing, community activities year round, and oh. . .just about 1.5 hr from GTA. Pack your telescope! Watch the stars! Enjoy the beautiful views of the crystal waters!**** EXTRAS **** :HWT owned 2024, Washer 2020, Dryer 2020, UV filtration system 2020 | Culligan Aquasential non-backwashing carbon systems 2023, main floor stairs railing 2022, Fridge, stove, built in dishwasher, garage door opener & remote. (id:46317)
Property Details
| MLS® Number | X8173956 |
| Property Type | Single Family |
| Community Name | Dunsford |
| Parking Space Total | 6 |
Building
| Bathroom Total | 3 |
| Bedrooms Above Ground | 3 |
| Bedrooms Total | 3 |
| Basement Development | Finished |
| Basement Features | Separate Entrance, Walk Out |
| Basement Type | N/a (finished) |
| Construction Style Attachment | Detached |
| Exterior Finish | Aluminum Siding, Brick |
| Heating Fuel | Electric |
| Heating Type | Baseboard Heaters |
| Stories Total | 2 |
| Type | House |
Parking
| Attached Garage |
Land
| Acreage | No |
| Sewer | Holding Tank |
| Size Irregular | 105.5 X 72.39 Ft ; As Per Reg'd Deed/transfer |
| Size Total Text | 105.5 X 72.39 Ft ; As Per Reg'd Deed/transfer |
Rooms
| Level | Type | Length | Width | Dimensions |
|---|---|---|---|---|
| Second Level | Primary Bedroom | 3.81 m | 3.38 m | 3.81 m x 3.38 m |
| Second Level | Bedroom 2 | 3.38 m | 3.1 m | 3.38 m x 3.1 m |
| Second Level | Bedroom 3 | 3.38 m | 3.74 m | 3.38 m x 3.74 m |
| Second Level | Office | 1.4 m | 1.88 m | 1.4 m x 1.88 m |
| Lower Level | Family Room | 9.08 m | 3.13 m | 9.08 m x 3.13 m |
| Main Level | Living Room | 4.87 m | 3.87 m | 4.87 m x 3.87 m |
| Main Level | Dining Room | 5.09 m | 3.38 m | 5.09 m x 3.38 m |
| Main Level | Kitchen | 5.65 m | 3.05 m | 5.65 m x 3.05 m |
| Main Level | Foyer | Measurements not available |
https://www.realtor.ca/real-estate/26668927/32-cherryhill-st-kawartha-lakes-dunsford


1154 Kingston Road
Pickering, Ontario L1V 1B4
(905) 831-3300
(905) 831-8147
www.remaxhallmark.com/Hallmark-Durham
Interested?
Contact us for more information

