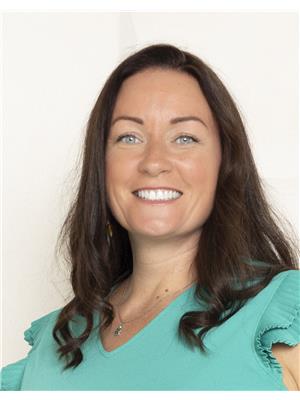32 Adventura Rd Brampton, Ontario L7A 5A7
$1,169,000
Welcome to 32 Adventura Road, located in northwest Brampton at Mississauga Road & Mayfeld! This 5 year old executive end unit row homefeels just like a SEMI! It has been totally renovated from top to bottom in the last 2 years. Giving you a modern, elegant feel throughout! The main& upper level feature 9 foot ceilings & highgrade vinyl fooring. The main foor is an open concept layout with a gorgeously renovated kitchen w/quartz counters, centre island & tons of cupboards, a dining area & living room with a beautiful freplace & accent wall behind! The upper level offers a gorgeous primary bedroom with professionally fnished walk in closet & an ensuite that so many are dreaming of with a Deep soakertub, stand alone shower & heated foors! The spacious bedrooms are great for all the family's needs. The basement was professionally fnished w/permits:featuring a separate entrance, separate laundry, bedroom, gorgeous kitchen with living area & bathroom, not to mention egress windows**** EXTRAS **** The home features access from garage into home, upper level laundry + bsmt laundry. 3 of the 4 bedrooms have walk in closets & the backyard is fully fenced w/a two tier deck, great for entertaining! Lots of storage downstairs + cold cellar! (id:46317)
Property Details
| MLS® Number | W8156564 |
| Property Type | Single Family |
| Community Name | Northwest Brampton |
| Amenities Near By | Park, Place Of Worship, Public Transit, Schools |
| Community Features | Community Centre |
| Parking Space Total | 3 |
Building
| Bathroom Total | 4 |
| Bedrooms Above Ground | 4 |
| Bedrooms Below Ground | 1 |
| Bedrooms Total | 5 |
| Basement Development | Finished |
| Basement Features | Separate Entrance |
| Basement Type | N/a (finished) |
| Construction Style Attachment | Attached |
| Cooling Type | Central Air Conditioning |
| Exterior Finish | Brick |
| Fireplace Present | Yes |
| Heating Fuel | Natural Gas |
| Heating Type | Forced Air |
| Stories Total | 2 |
| Type | Row / Townhouse |
Parking
| Garage |
Land
| Acreage | No |
| Land Amenities | Park, Place Of Worship, Public Transit, Schools |
| Size Irregular | 25.59 X 88.58 Ft |
| Size Total Text | 25.59 X 88.58 Ft |
Rooms
| Level | Type | Length | Width | Dimensions |
|---|---|---|---|---|
| Second Level | Primary Bedroom | 5.18 m | 3.53 m | 5.18 m x 3.53 m |
| Second Level | Bathroom | Measurements not available | ||
| Second Level | Bedroom 2 | 3.46 m | 2.64 m | 3.46 m x 2.64 m |
| Second Level | Bedroom 3 | 3.38 m | 3.04 m | 3.38 m x 3.04 m |
| Second Level | Bedroom 4 | 3.46 m | 2.74 m | 3.46 m x 2.74 m |
| Basement | Kitchen | 5.07 m | 3.07 m | 5.07 m x 3.07 m |
| Basement | Bedroom 5 | 4.34 m | 2.4 m | 4.34 m x 2.4 m |
| Basement | Living Room | 5.07 m | 3.07 m | 5.07 m x 3.07 m |
| Basement | Bathroom | Measurements not available | ||
| Main Level | Kitchen | 4.21 m | 2.57 m | 4.21 m x 2.57 m |
| Main Level | Dining Room | 4.31 m | 2.55 m | 4.31 m x 2.55 m |
| Main Level | Living Room | 5.16 m | 4.08 m | 5.16 m x 4.08 m |
https://www.realtor.ca/real-estate/26643611/32-adventura-rd-brampton-northwest-brampton

Salesperson
(905) 450-8300
https://www.youtube.com/embed/usJjn7pEdao
www.hollyparkes.com/

181a Queen St E
Brampton, Ontario L6W 2B3
(905) 450-8300
(905) 450-6736
www.c21m.ca/
Interested?
Contact us for more information










































