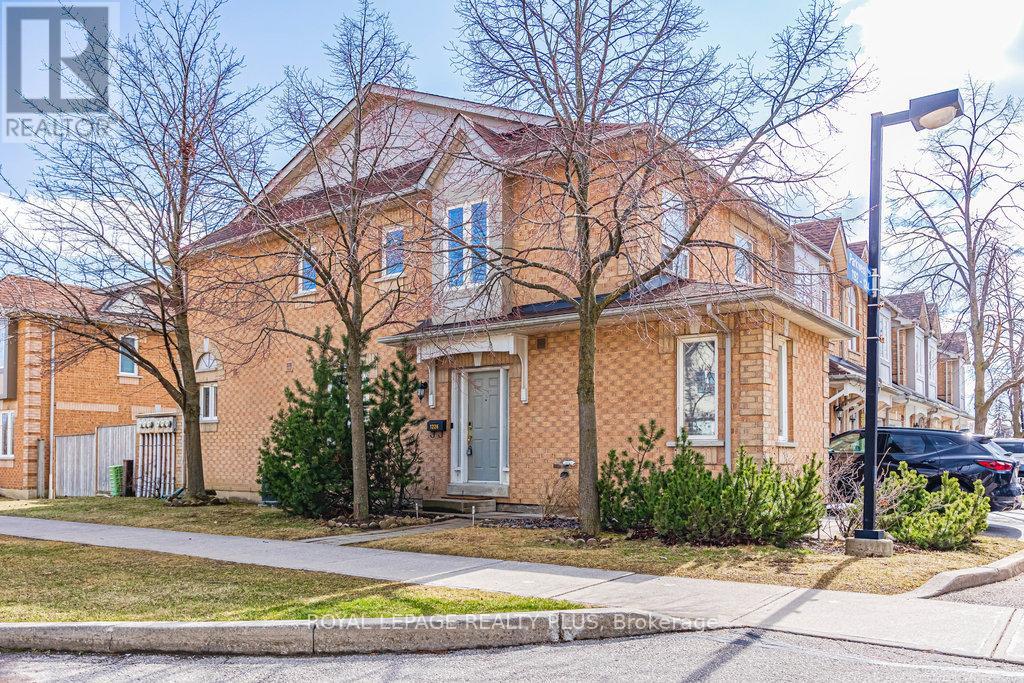#32 -1226 Parkwest Pl Mississauga, Ontario L5E 3K2
$899,900Maintenance,
$165 Monthly
Maintenance,
$165 MonthlySpace, space & more space is the theme of 1226 Parkwest Place. Boasting over 2400 sq ft of total living space, you'll have plenty to enjoy in this bright and sunny, rarely offered, end unit. Fantastic first floor layout, which allows for high ceilings& a sun filled main floor office, tucked away from the rest of the living area. The primary bedroom has two closets (one walk in), and a 4 piece spa bath. With garage access into the home & fully fenced yard, you are set to enjoy all seasons. Other notable features include: gas line for BBQ, roof (2018), W/D (2021), MW(2022), hardwood floors, private entrance, pot lights in rec room, California shutters, central vac w/2 hoses, G/D Opener. Walking distance to Cawthra S.S, and St. Paul's S.S. South Lakeview is bustling with activity and this home is centrally located to benefit from all of the amenities this area has to offer. Close to Lakeshore shops and restaurants, waterfront trails, highway access and the Go Train nearby. (id:46317)
Property Details
| MLS® Number | W8155150 |
| Property Type | Single Family |
| Community Name | Lakeview |
| Amenities Near By | Public Transit, Schools |
| Community Features | Community Centre |
| Parking Space Total | 2 |
Building
| Bathroom Total | 3 |
| Bedrooms Above Ground | 3 |
| Bedrooms Total | 3 |
| Basement Development | Finished |
| Basement Type | N/a (finished) |
| Cooling Type | Central Air Conditioning |
| Exterior Finish | Brick |
| Heating Fuel | Natural Gas |
| Heating Type | Forced Air |
| Stories Total | 2 |
| Type | Row / Townhouse |
Parking
| Garage |
Land
| Acreage | No |
| Land Amenities | Public Transit, Schools |
Rooms
| Level | Type | Length | Width | Dimensions |
|---|---|---|---|---|
| Second Level | Primary Bedroom | 5.52 m | 3.26 m | 5.52 m x 3.26 m |
| Second Level | Bedroom 2 | 4.38 m | 3.15 m | 4.38 m x 3.15 m |
| Second Level | Bedroom 3 | 4.62 m | 2.69 m | 4.62 m x 2.69 m |
| Basement | Family Room | 6.84 m | 4.72 m | 6.84 m x 4.72 m |
| Basement | Laundry Room | 7.44 m | 2.79 m | 7.44 m x 2.79 m |
| Ground Level | Living Room | 4.39 m | 3.53 m | 4.39 m x 3.53 m |
| Ground Level | Dining Room | 3.51 m | 4.27 m | 3.51 m x 4.27 m |
| Ground Level | Office | 2.82 m | 2.95 m | 2.82 m x 2.95 m |
| Ground Level | Kitchen | 4.27 m | 2.19 m | 4.27 m x 2.19 m |
https://www.realtor.ca/real-estate/26641728/32-1226-parkwest-pl-mississauga-lakeview


2575 Dundas Street West
Mississauga, Ontario L5K 2M6
(905) 828-6550
(905) 828-1511
Interested?
Contact us for more information









































