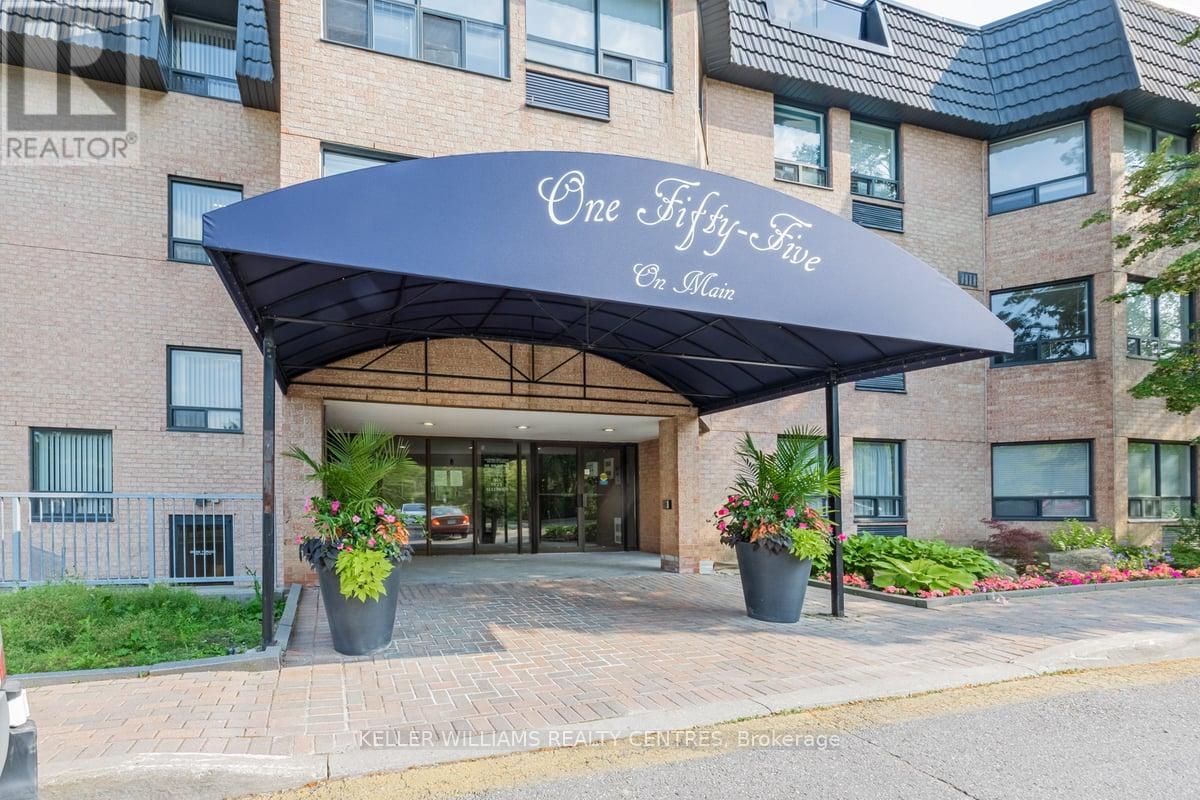#319 -155 Main St N Newmarket, Ontario L3Y 8C2
$733,000Maintenance,
$938.29 Monthly
Maintenance,
$938.29 MonthlyCaptivating 2-Storey Condo with Custom Features and Stunning Views That Shows To Perfection! This Fabulous 2-Bed, 2-Bathroom Condo With Just Under 1400 sqft Of Living Space Has Been Immaculately Cared For. Spacious Upper Family Room With An Abundance Of Natural Light And Wood Burning Fireplace, W/O To A Gorgeous Terrace With Western Exposure & Custom Pergola With Retracting Canopy Sets The Stage For Entertaining, BBQs & Captivating Sunsets. Hardwood Floors Throughout, Custom Hunter Douglas Silhouette Blinds On The Main Floor, Ensuite Laundry And Large Storage Room, Updated Bathrooms, Upper Heating/Cooling Units Recently Replaced. Brand New Dishwasher, Amazing Building With Renovated Common Areas That Is Situated On 10 Acres With Mature Trees And Great Amenities! Town Bus Stops Right At Front Door. Steps From Tom Taylor Trail, Shopping, Go Stn, 404/400 Upper Canada Mall, South Lake. Don't miss this incredible opportunity!**** EXTRAS **** Extra Storage Under Stairs. Deep Entrance Closet. Ceiling Fans throughout, Heated Floor In Upper Bathroom, Tennis/ Shuffle Board, Billiards Room, Work Shop. (id:46317)
Property Details
| MLS® Number | N8153344 |
| Property Type | Single Family |
| Community Name | Bristol-London |
| Amenities Near By | Hospital, Park, Public Transit |
| Community Features | Pets Not Allowed |
| Features | Wooded Area |
| Parking Space Total | 1 |
| Structure | Tennis Court |
Building
| Bathroom Total | 2 |
| Bedrooms Above Ground | 2 |
| Bedrooms Total | 2 |
| Amenities | Party Room, Visitor Parking, Exercise Centre |
| Cooling Type | Wall Unit |
| Exterior Finish | Brick |
| Fireplace Present | Yes |
| Heating Fuel | Electric |
| Heating Type | Heat Pump |
| Stories Total | 2 |
| Type | Apartment |
Parking
| Visitor Parking |
Land
| Acreage | No |
| Land Amenities | Hospital, Park, Public Transit |
Rooms
| Level | Type | Length | Width | Dimensions |
|---|---|---|---|---|
| Second Level | Family Room | 5.92 m | 4.57 m | 5.92 m x 4.57 m |
| Second Level | Primary Bedroom | 3.23 m | 4.7 m | 3.23 m x 4.7 m |
| Second Level | Bedroom 2 | 2.64 m | 3.84 m | 2.64 m x 3.84 m |
| Main Level | Kitchen | 2.92 m | 2.92 m | 2.92 m x 2.92 m |
| Main Level | Dining Room | 2.95 m | 2.69 m | 2.95 m x 2.69 m |
| Main Level | Living Room | 5.92 m | 3.23 m | 5.92 m x 3.23 m |
https://www.realtor.ca/real-estate/26639090/319-155-main-st-n-newmarket-bristol-london
Salesperson
(905) 895-5972

16945 Leslie St Units 27-28
Newmarket, Ontario L3Y 9A2
(905) 895-5972
(905) 895-3030
www.kwrealtycentres.com


117 Wellington St E
Aurora, Ontario L4G 1H9
(905) 726-8558
(905) 727-7726
Interested?
Contact us for more information






















