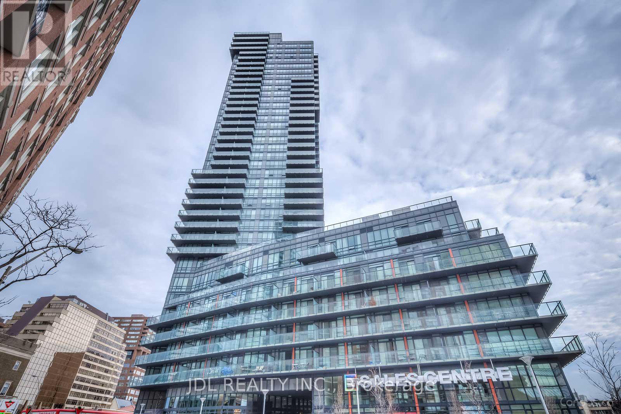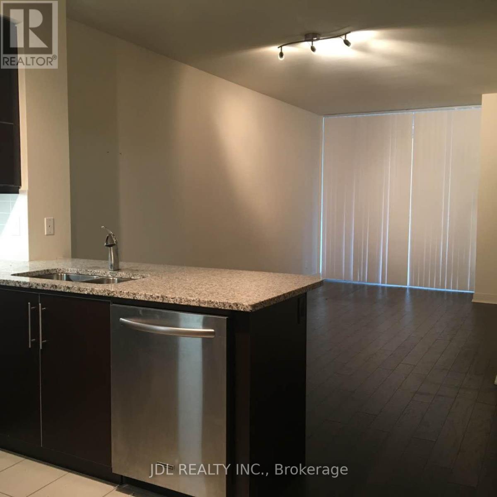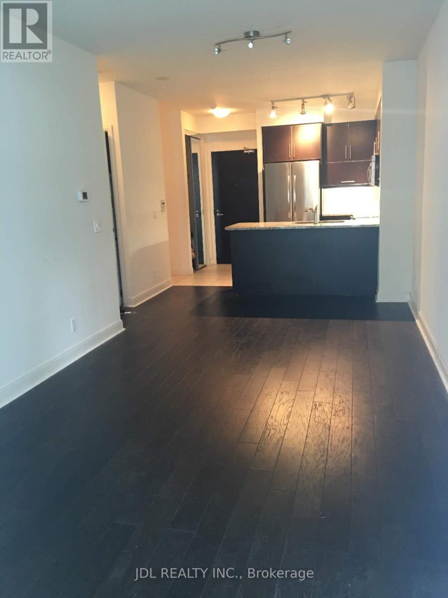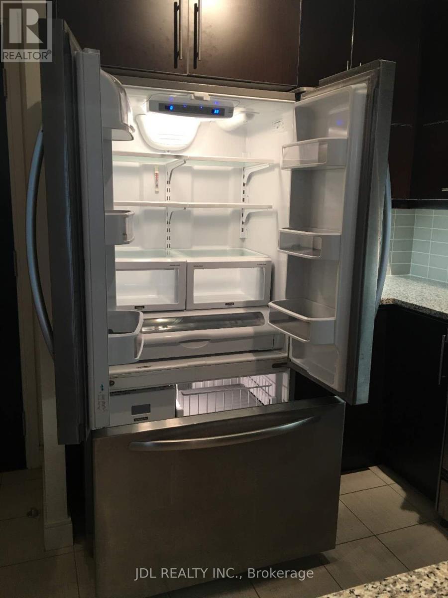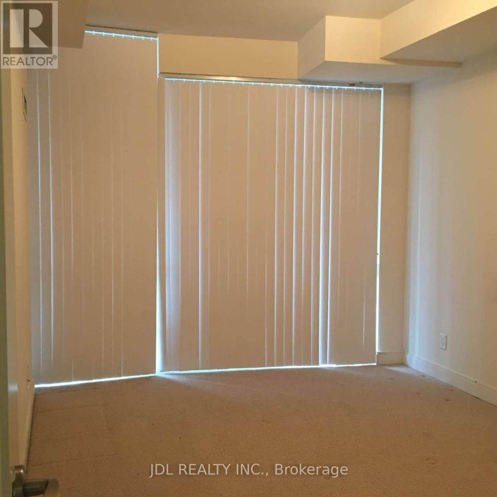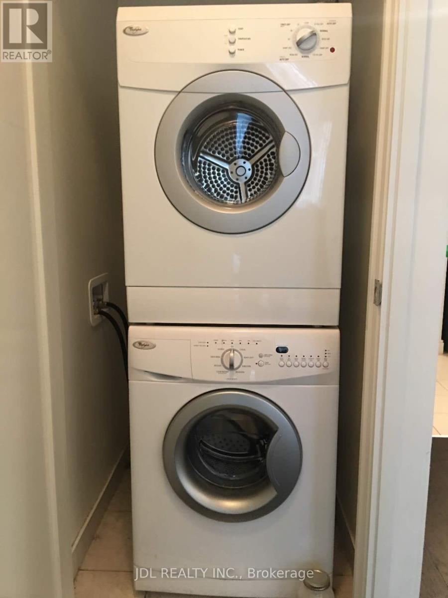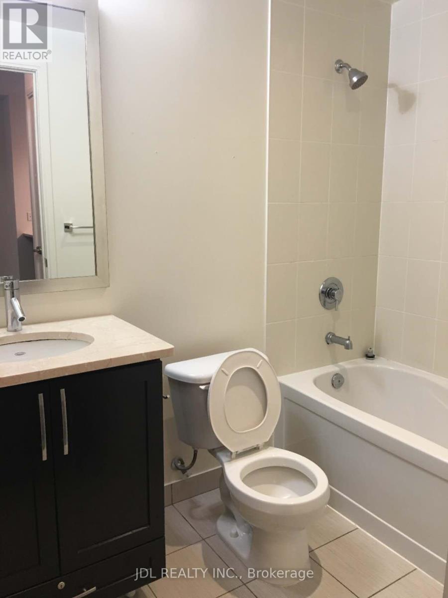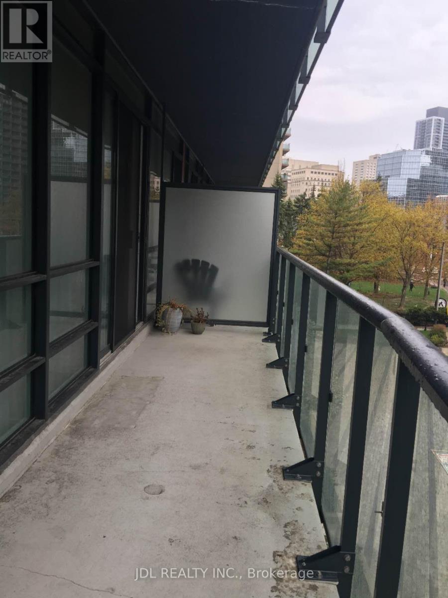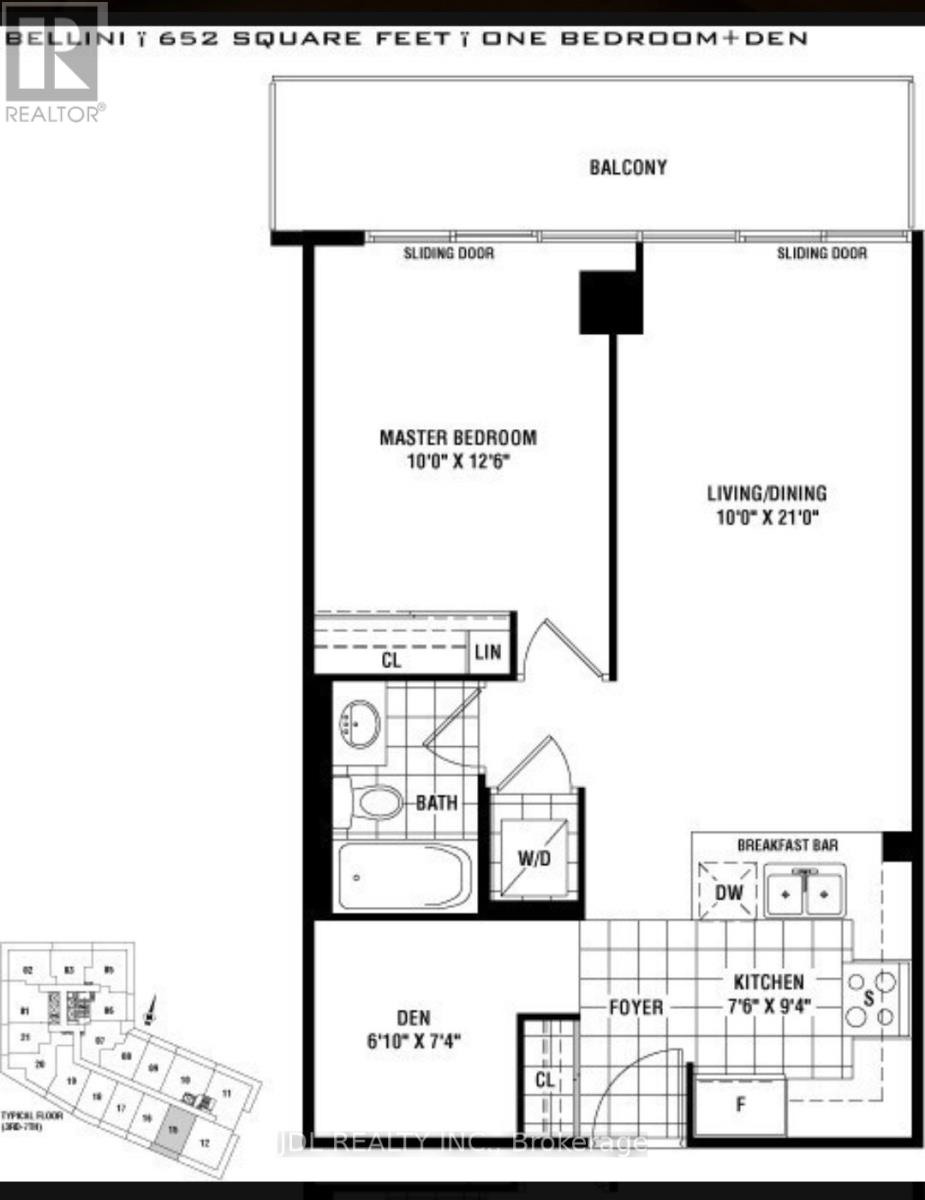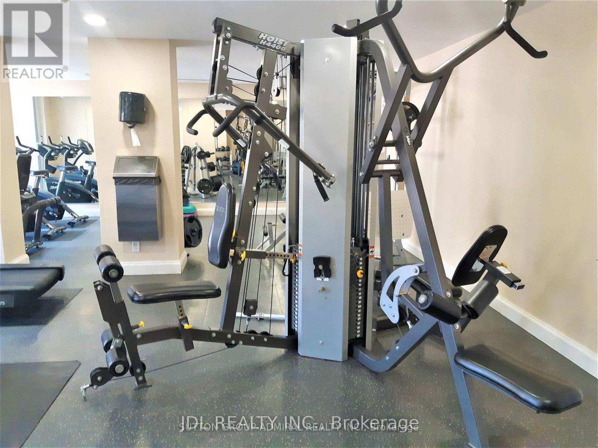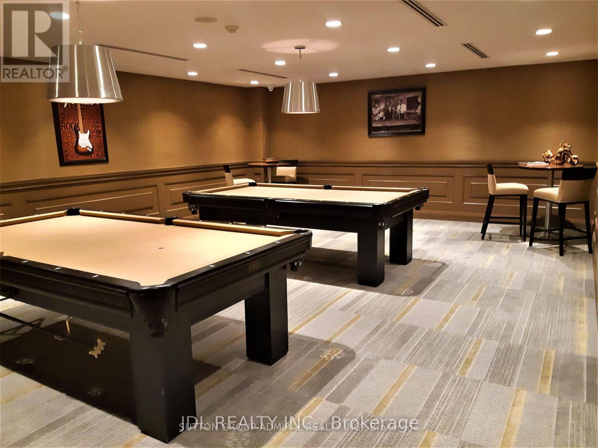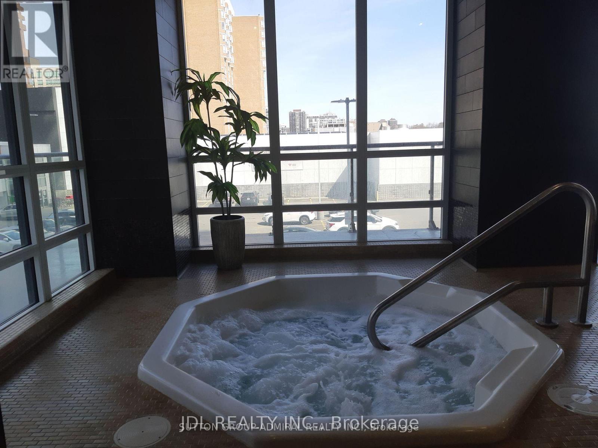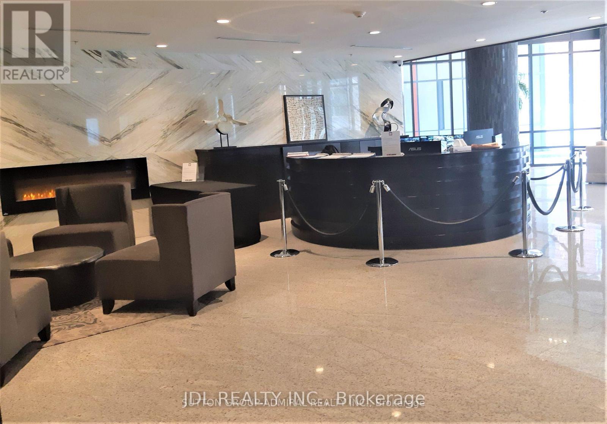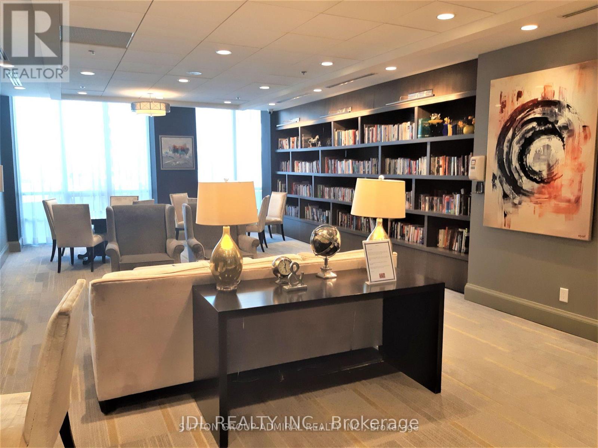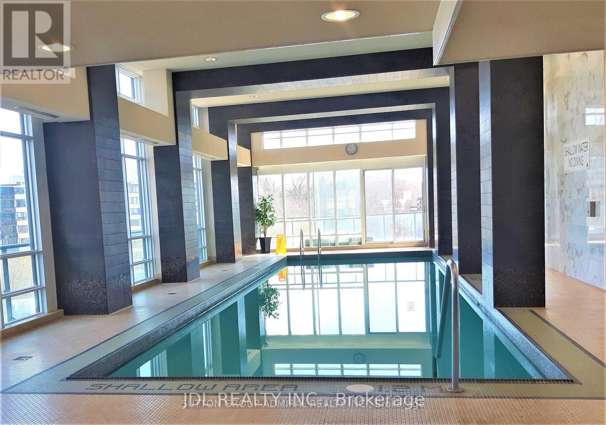#318 -825 Church St Toronto, Ontario M4W 3Z4
2 Bedroom
1 Bathroom
Central Air Conditioning
Forced Air
$2,750 Monthly
Yorkville/Rosedale Luxury 1 Bdrm+Den (Can Be Used As 2nd Bedroom) With Large Balcony. Most Practical Floor Plan In The Building. Hardwood Flooring, 9 Foot Ceilings, Open Concept Kitchen W/Breakfast Bar, Floor To Ceiling Windows, Steps Away To Subways, Yorkville & Bloor Boutiques Shopping, Whole Food, Library, Park, Available June 1**** EXTRAS **** Current Tenant Will Move Out Before June 1st , unit will be professionally cleaned after tenant moves out (id:46317)
Property Details
| MLS® Number | C8172162 |
| Property Type | Single Family |
| Community Name | Rosedale-Moore Park |
| Amenities Near By | Park, Public Transit |
| Features | Ravine, Balcony |
Building
| Bathroom Total | 1 |
| Bedrooms Above Ground | 1 |
| Bedrooms Below Ground | 1 |
| Bedrooms Total | 2 |
| Amenities | Storage - Locker, Security/concierge, Sauna, Visitor Parking, Exercise Centre, Recreation Centre |
| Cooling Type | Central Air Conditioning |
| Exterior Finish | Brick, Concrete |
| Heating Fuel | Natural Gas |
| Heating Type | Forced Air |
| Type | Apartment |
Parking
| Visitor Parking |
Land
| Acreage | No |
| Land Amenities | Park, Public Transit |
Rooms
| Level | Type | Length | Width | Dimensions |
|---|---|---|---|---|
| Other | Foyer | 2.21 m | 1.18 m | 2.21 m x 1.18 m |
| Other | Living Room | 6.4 m | 3.1 m | 6.4 m x 3.1 m |
| Other | Dining Room | 6.4 m | 3.1 m | 6.4 m x 3.1 m |
| Other | Kitchen | 3.05 m | 2.31 m | 3.05 m x 2.31 m |
| Other | Primary Bedroom | 4.44 m | 3.05 m | 4.44 m x 3.05 m |
| Other | Den | 2.79 m | 2.2 m | 2.79 m x 2.2 m |
| Other | Other | 6.6 m | 1.6 m | 6.6 m x 1.6 m |
https://www.realtor.ca/real-estate/26665971/318-825-church-st-toronto-rosedale-moore-park
FEN WANG
Salesperson
(905) 731-2266
Salesperson
(905) 731-2266

JDL REALTY INC.
105 - 95 Mural Street
Richmond Hill, Ontario L4B 3G2
105 - 95 Mural Street
Richmond Hill, Ontario L4B 3G2
(905) 731-2266
(905) 731-8076
www.jdlrealty.ca
Interested?
Contact us for more information

