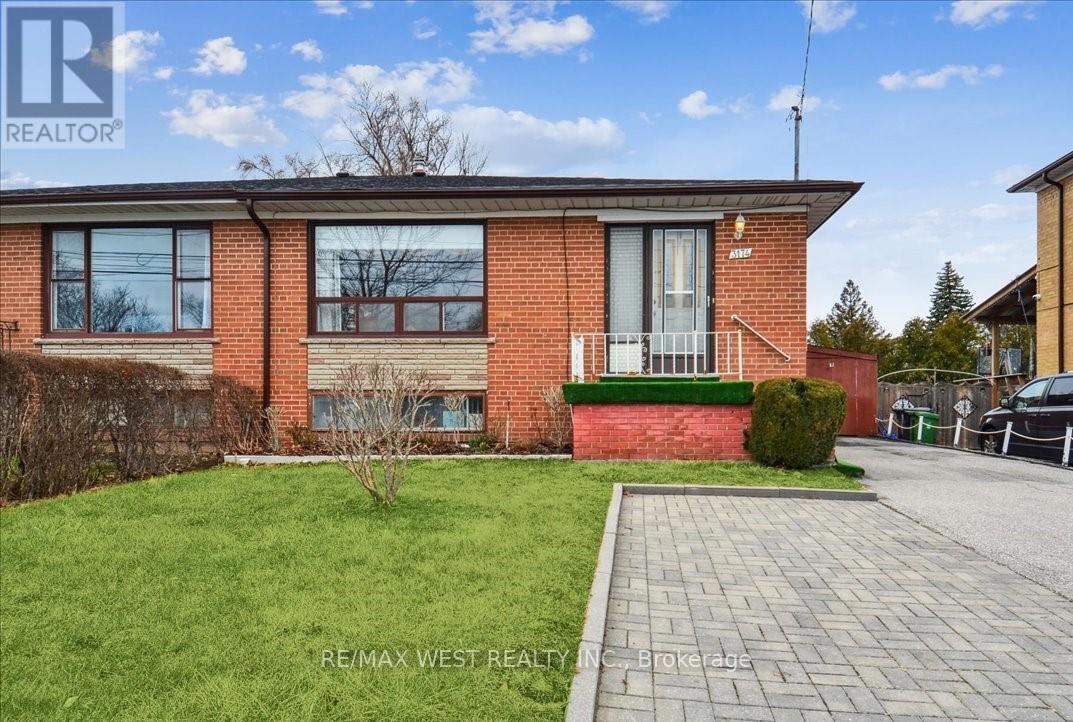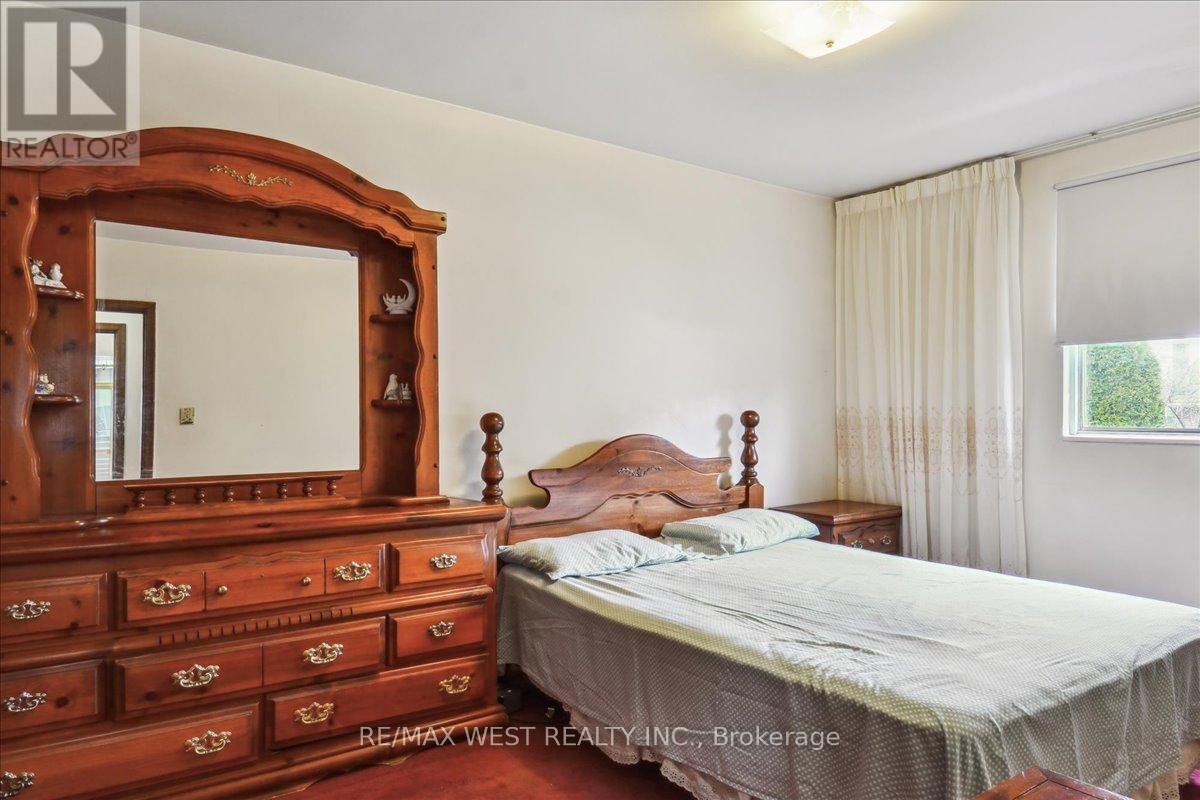3174 Weston Rd Toronto, Ontario M9M 2T6
$970,000
Welcome To 3174 Weston Road. This Spacious 3+2 Bedroom, 2 Bath Semi-Detached Bungalow Sitting On An Ample Lot (35.07x107.89) Lot With 6 Car Parking, Boasts A Practical Open Concept With Formal Living And Dining Spaces Upstairs, A Separate Entrance Leads To The Huge Open Concept Basement Complete With A Large Eat-In Kitchen, 3 Pc Bath And Two Bedrooms. Steps And Seconds To All Major Amenities. This Part Of The City Offers TTC/Highways 40 And 400/Schools/Parks/Shops/Restaurants Close To The Downtown Core. This Fantastic Home Is Perfect For A Larger Family + The Inlaws. Don't Miss Out On This Amazing Opportunity!**** EXTRAS **** Elfs, Custom Blinds & Window Coverings, All Appliances Upstairs: Stove, Fridge (2023), Hood Fan (2023), Ecobee Thermostat. Downstairs: Stove (As-Is), Fridge, Washer (2022), Dryer (As-Is), Furnace, CAC, TV (Living Room), Roof Shingles (2021) (id:46317)
Property Details
| MLS® Number | W8126694 |
| Property Type | Single Family |
| Community Name | Humbermede |
| Amenities Near By | Hospital, Park, Public Transit, Schools |
| Parking Space Total | 6 |
Building
| Bathroom Total | 2 |
| Bedrooms Above Ground | 3 |
| Bedrooms Below Ground | 2 |
| Bedrooms Total | 5 |
| Architectural Style | Bungalow |
| Basement Development | Finished |
| Basement Features | Separate Entrance |
| Basement Type | N/a (finished) |
| Construction Style Attachment | Semi-detached |
| Cooling Type | Central Air Conditioning |
| Exterior Finish | Brick |
| Heating Fuel | Natural Gas |
| Heating Type | Forced Air |
| Stories Total | 1 |
| Type | House |
Parking
| Carport |
Land
| Acreage | No |
| Land Amenities | Hospital, Park, Public Transit, Schools |
| Size Irregular | 35.07 X 107.89 Ft |
| Size Total Text | 35.07 X 107.89 Ft |
Rooms
| Level | Type | Length | Width | Dimensions |
|---|---|---|---|---|
| Lower Level | Kitchen | 4.1 m | 5.06 m | 4.1 m x 5.06 m |
| Lower Level | Bedroom 4 | 5.57 m | 3.91 m | 5.57 m x 3.91 m |
| Lower Level | Bedroom 5 | 3.36 m | 2.09 m | 3.36 m x 2.09 m |
| Main Level | Living Room | 7.19 m | 3.9 m | 7.19 m x 3.9 m |
| Main Level | Dining Room | 7.19 m | 3.9 m | 7.19 m x 3.9 m |
| Main Level | Kitchen | 3.23 m | 3.23 m | 3.23 m x 3.23 m |
| Main Level | Primary Bedroom | 4.49 m | 2.86 m | 4.49 m x 2.86 m |
| Main Level | Bedroom 2 | 4.32 m | 2.69 m | 4.32 m x 2.69 m |
| Main Level | Bedroom 3 | 3.24 m | 2.72 m | 3.24 m x 2.72 m |
https://www.realtor.ca/real-estate/26600677/3174-weston-rd-toronto-humbermede

Broker
(416) 917-5466
(416) 917-5466
www.getleo.com/
https://www.facebook.com/frankleoandassociates/?view_public_for=387109904730705
https://twitter.com/GetLeoTeam
https://www.linkedin.com/in/frank-leo-a9770445/
https://www.youtube.com/embed/GnuC6hHH1cQ

2234 Bloor Street West, 104524
Toronto, Ontario M6S 1N6
(416) 760-0600
(416) 760-0900

Salesperson
(416) 760-0600

2234 Bloor Street West, 104524
Toronto, Ontario M6S 1N6
(416) 760-0600
(416) 760-0900
Interested?
Contact us for more information










