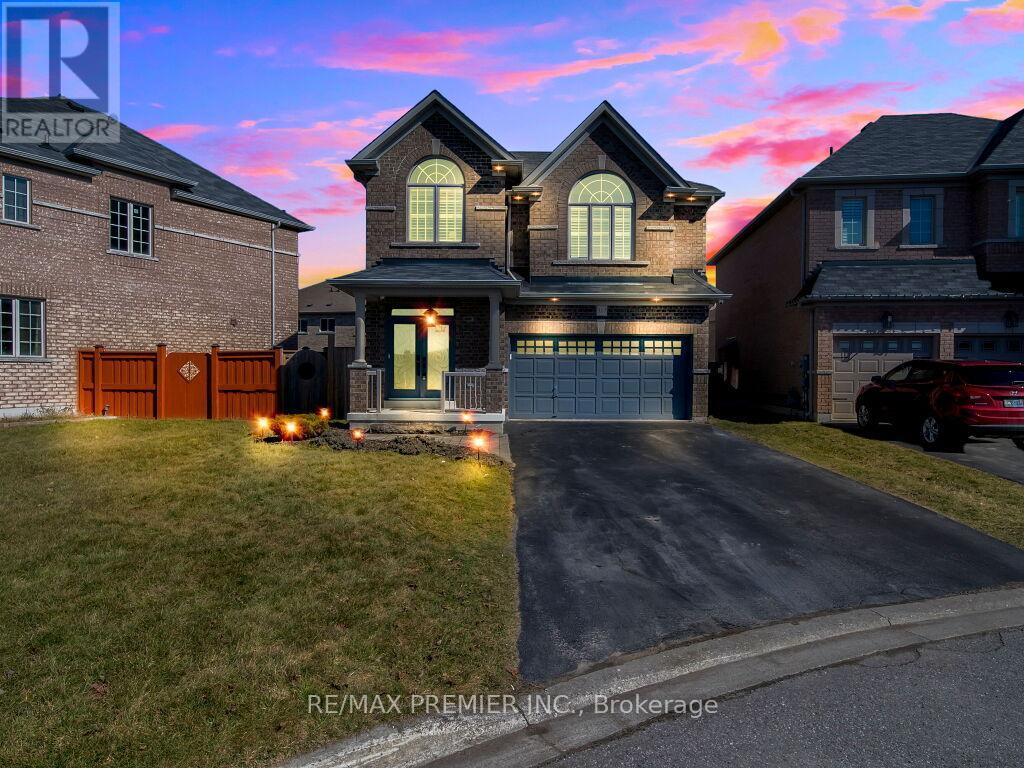317 Richard Underhill Ave Whitchurch-Stouffville, Ontario L4A 0Y8
$1,399,990
Don't Miss This Stunning 4 Bedroom Detached Home In A Highly Desirable Location, Built By Greenpark Homes. Nestled In A Private Cul-de-sac. Steps to a Walking Path leading to a Nearby Pond And Park. Natural Bright Light Shines Through This Spacious Home Filled With Custom Ugrades Featuring 9ft Ceilings, Crown Molding, Custom Wainscotting, Stone Accent Wall In Study, Hardwood Flooring, Upgraded Kitchen, Quartz Countertops With Seamless Backsplash, Stainless Steel Appliances. Custom Curtains, Shutters, Pot Lights Throughout, Upgraded Light Fixtures Throughout. Walk Out To Backyard From Breakfast Area. Maintenance Free Rear Yard Featuring Stone Patio And Garden Shed. Natural Gas Hookup For BBQ, The perfect Space For Outdoor Entertaining! Bonus: 4th Bedroom Is Currently Being Used As A Living/Loft/Office. Nearby Shopping Centers, Restaurants, Schools, Parks, GO Train and Much More!**** EXTRAS **** Central Air Conditioning, Stainless Steel Appliances, Upgraded Light Fixtures, Garden Shed. (id:46317)
Property Details
| MLS® Number | N8128346 |
| Property Type | Single Family |
| Community Name | Stouffville |
| Amenities Near By | Park, Place Of Worship, Public Transit, Schools |
| Features | Conservation/green Belt |
| Parking Space Total | 6 |
Building
| Bathroom Total | 3 |
| Bedrooms Above Ground | 4 |
| Bedrooms Total | 4 |
| Basement Development | Unfinished |
| Basement Type | Full (unfinished) |
| Construction Style Attachment | Detached |
| Cooling Type | Central Air Conditioning |
| Exterior Finish | Brick |
| Heating Fuel | Natural Gas |
| Heating Type | Forced Air |
| Stories Total | 2 |
| Type | House |
Parking
| Attached Garage |
Land
| Acreage | No |
| Land Amenities | Park, Place Of Worship, Public Transit, Schools |
| Size Irregular | 45.55 X 102.53 Ft |
| Size Total Text | 45.55 X 102.53 Ft |
Rooms
| Level | Type | Length | Width | Dimensions |
|---|---|---|---|---|
| Second Level | Primary Bedroom | Measurements not available | ||
| Second Level | Bedroom 2 | Measurements not available | ||
| Second Level | Bedroom 3 | Measurements not available | ||
| Second Level | Bedroom 4 | Measurements not available | ||
| Ground Level | Kitchen | Measurements not available | ||
| Ground Level | Eating Area | Measurements not available | ||
| Ground Level | Family Room | Measurements not available |
Utilities
| Sewer | Installed |
| Natural Gas | Installed |
| Electricity | Installed |
| Cable | Installed |
Salesperson
(416) 987-8000

9100 Jane St Bldg L #77
Vaughan, Ontario L4K 0A4
(416) 987-8000
(416) 987-8001
Interested?
Contact us for more information










































