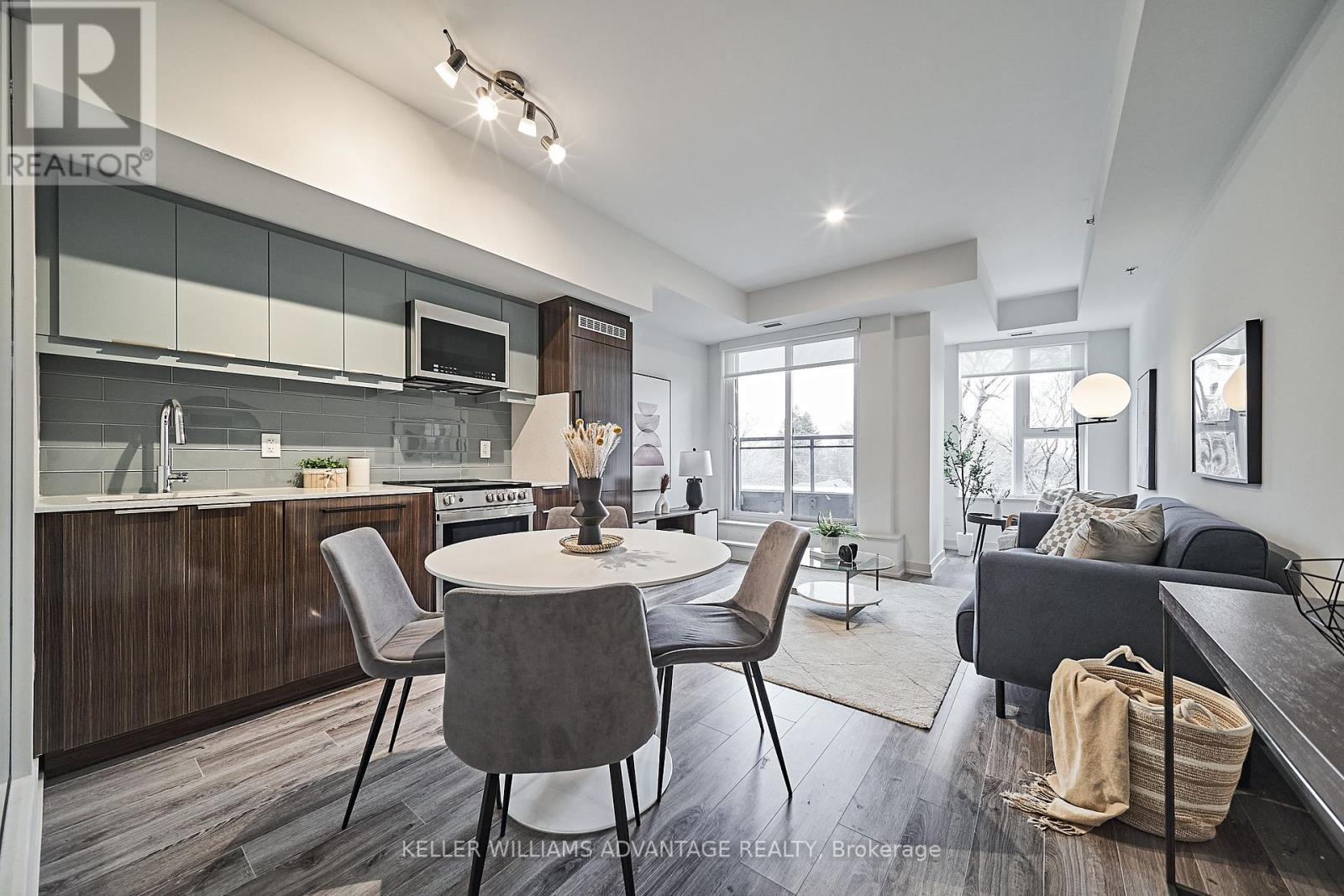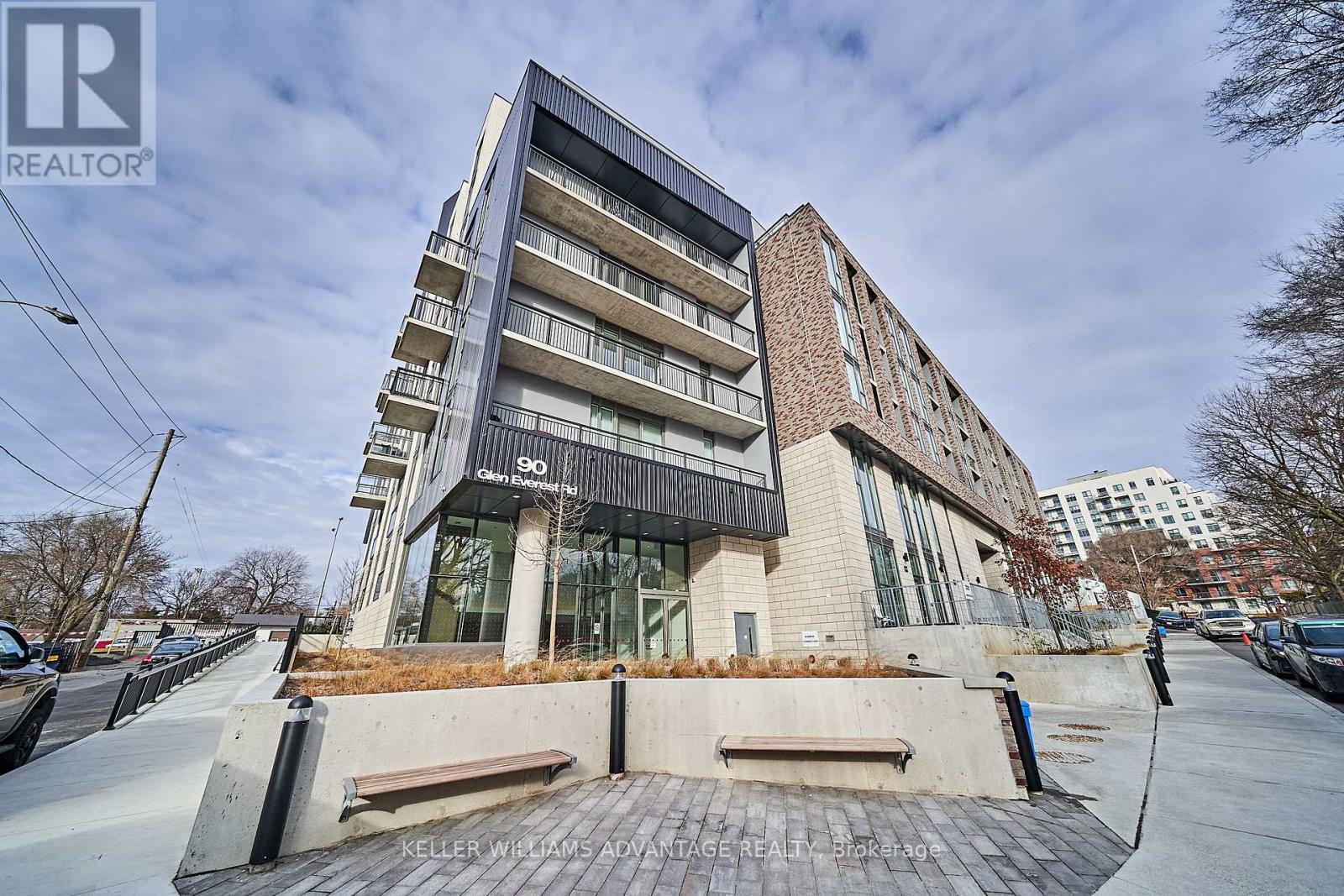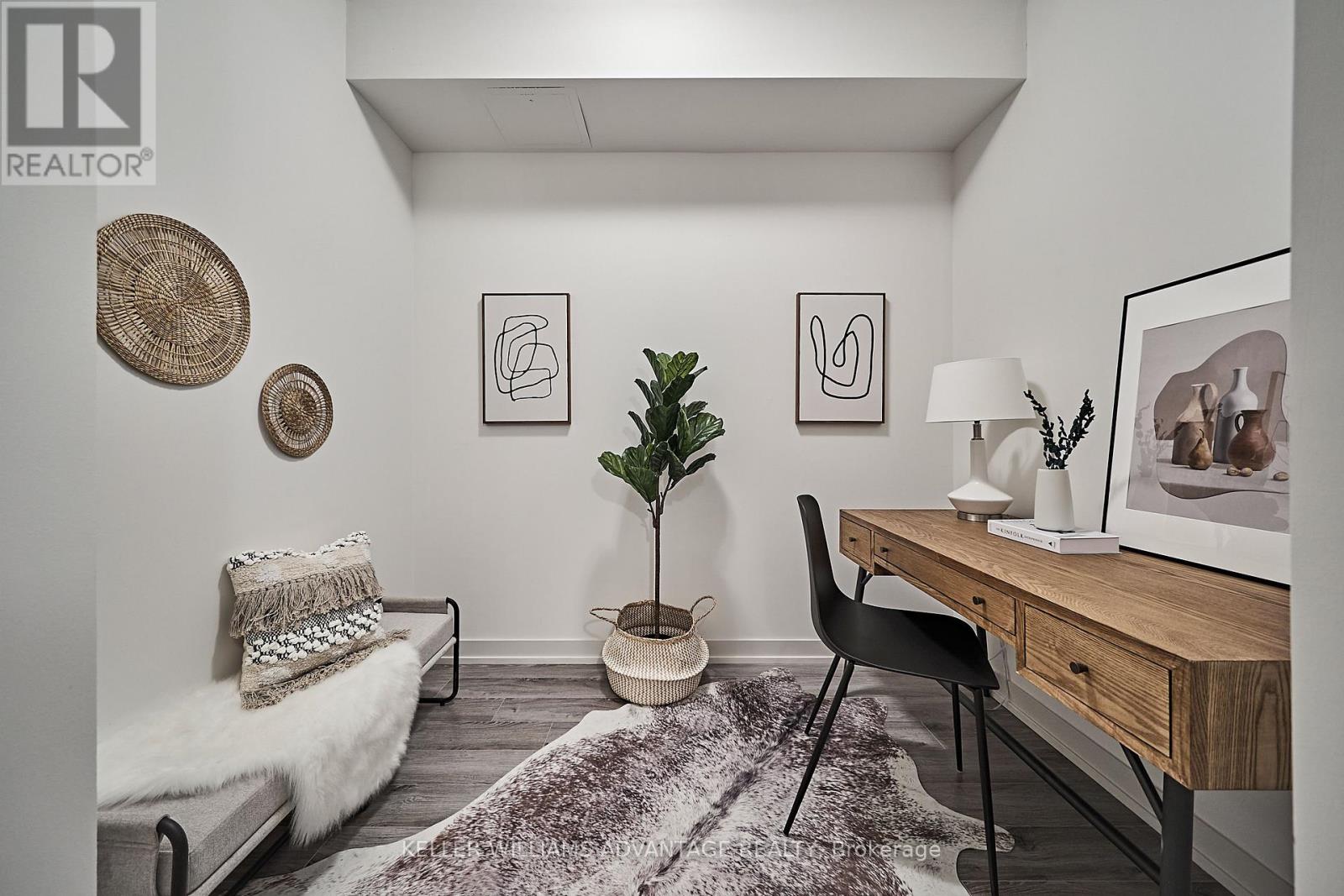#317 -90 Glen Everest Rd Toronto, Ontario M1N 0C3
$599,900Maintenance,
$517.18 Monthly
Maintenance,
$517.18 Monthly*Free maintenance for a year or equivalent cash on closing* Brand new 1 bed + den South facing unit situated atop prestigious Scarborough Bluffs, providing the perfect WFH space. High rentability to working professionals in a non-rent controlled building. W/ an open concept layout, wood flooring, living room/dining room combo with w/o to balcony. The kitchen features stainless steel stove and built-in microwave, integrated Fridge & dishwasher, and sleek glass backsplash. Ensuite front loading w/d adding convenience. Separate den presents a golden opportunity for a home office or can easily transform into a second bedroom to suit your needs. Walking distance to the Bluffs, Lake Ontario, greenspace, Kingston Rd shops, restaurants, public transit & a short distance to downtown. Welcome home to the perfect blend of style, functionality, convenience. Whether you're a first-time buyer or an investor seeking a prime property, this unit is designed to elevate living and working experiences.**** EXTRAS **** Amenities incl media room, party room, concierge, dog wash, gym, a rooftop terrace w stunning panoramic views of the downtown core and lake, featuring a BBQ area, cabanas, and a fire pit. A must-see for an extraordinary living experience. (id:46317)
Property Details
| MLS® Number | E8170244 |
| Property Type | Single Family |
| Community Name | Birchcliffe-Cliffside |
| Features | Balcony |
| Parking Space Total | 1 |
Building
| Bathroom Total | 1 |
| Bedrooms Above Ground | 1 |
| Bedrooms Below Ground | 1 |
| Bedrooms Total | 2 |
| Amenities | Security/concierge, Party Room, Exercise Centre |
| Cooling Type | Central Air Conditioning |
| Exterior Finish | Brick, Concrete |
| Fire Protection | Security System |
| Heating Type | Heat Pump |
| Type | Apartment |
Land
| Acreage | No |
Rooms
| Level | Type | Length | Width | Dimensions |
|---|---|---|---|---|
| Main Level | Living Room | 4.74 m | 3.87 m | 4.74 m x 3.87 m |
| Main Level | Dining Room | 2.2 m | 2.81 m | 2.2 m x 2.81 m |
| Main Level | Kitchen | 2.81 m | 1.06 m | 2.81 m x 1.06 m |
| Main Level | Primary Bedroom | 3.47 m | 2.67 m | 3.47 m x 2.67 m |
| Main Level | Den | 2.58 m | 2.1 m | 2.58 m x 2.1 m |
https://www.realtor.ca/real-estate/26663124/317-90-glen-everest-rd-toronto-birchcliffe-cliffside

Broker
(416) 465-4545

1238 Queen St East Unit B
Toronto, Ontario M4L 1C3
(416) 465-4545
(416) 465-4533
Salesperson
(416) 465-4545

1238 Queen St East Unit B
Toronto, Ontario M4L 1C3
(416) 465-4545
(416) 465-4533
Interested?
Contact us for more information










































