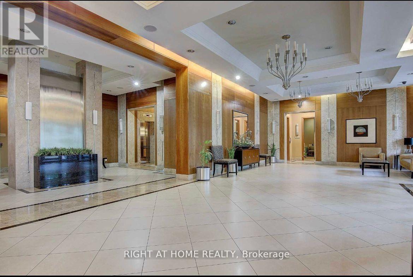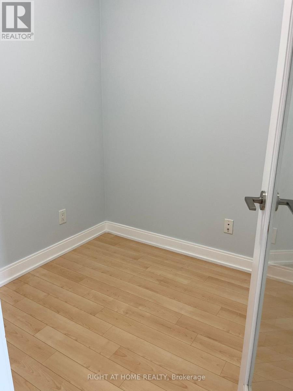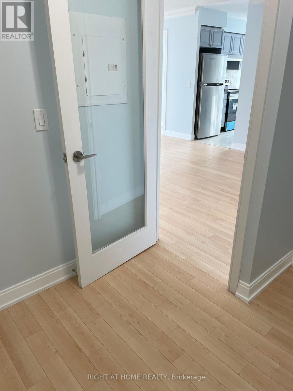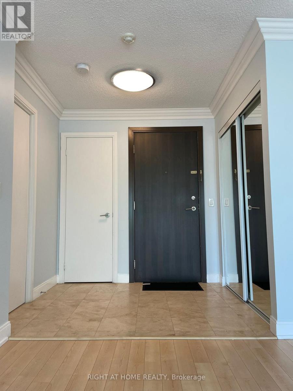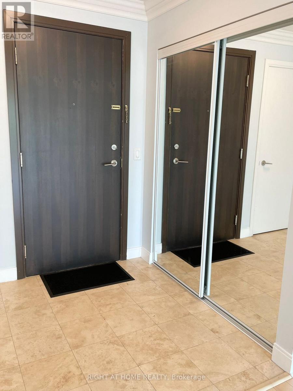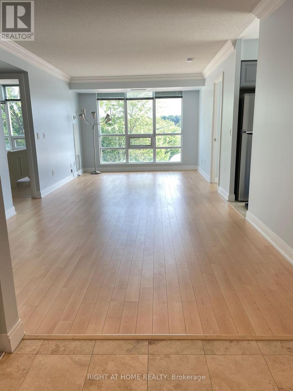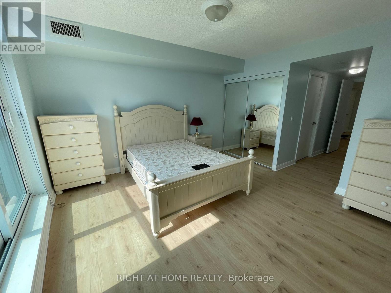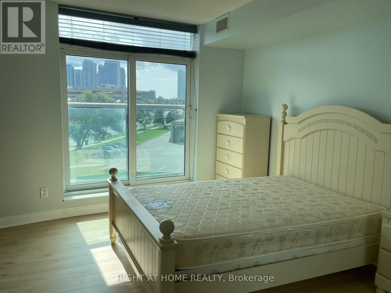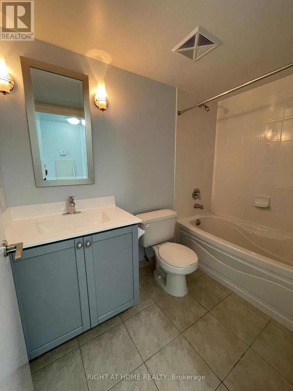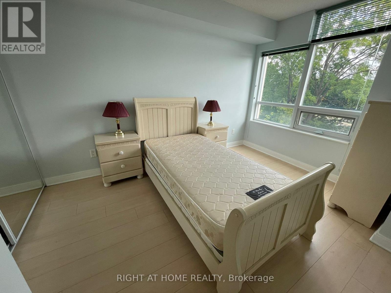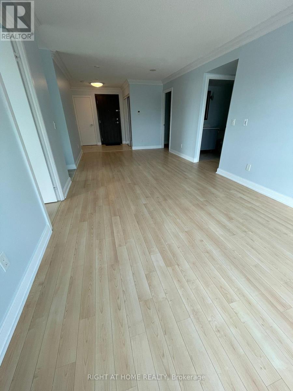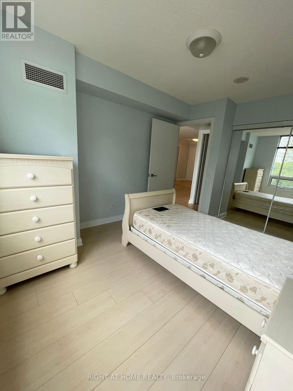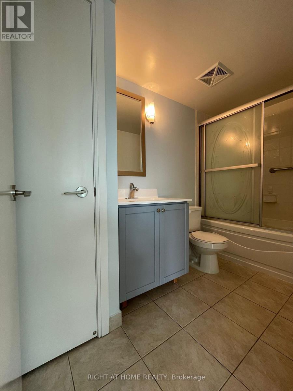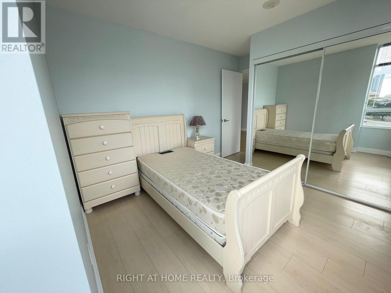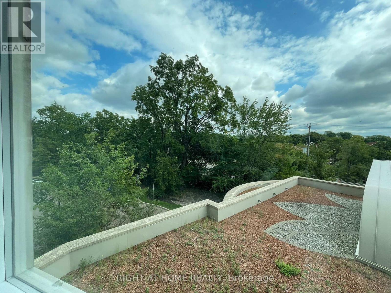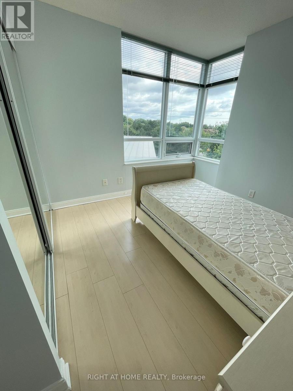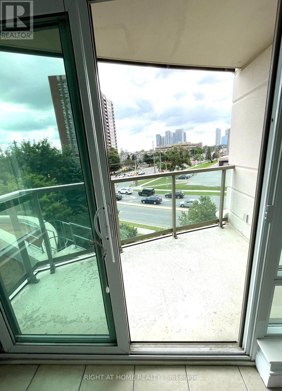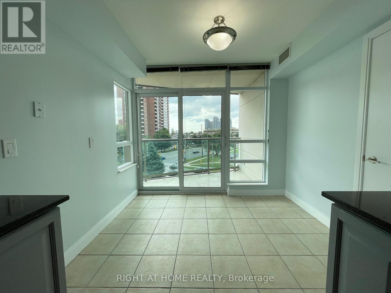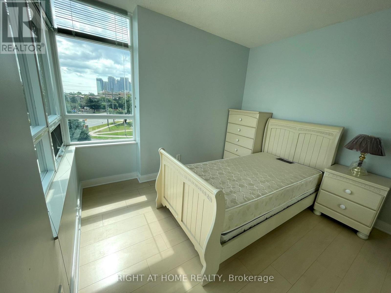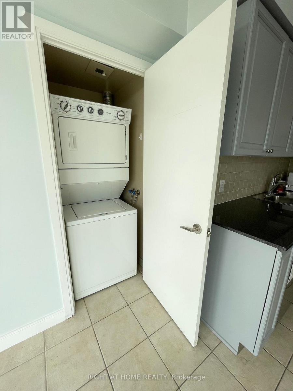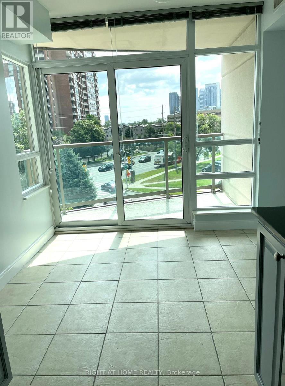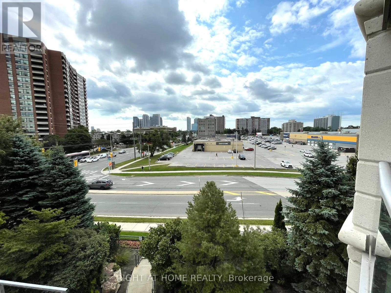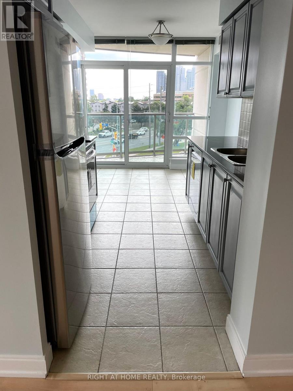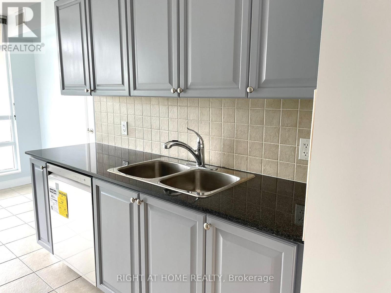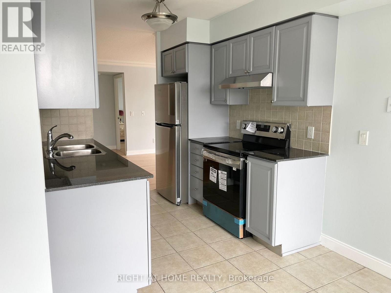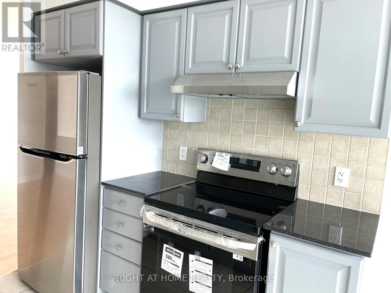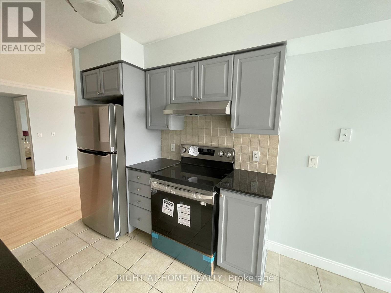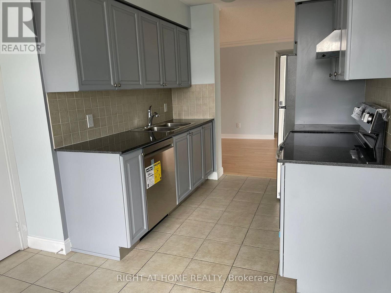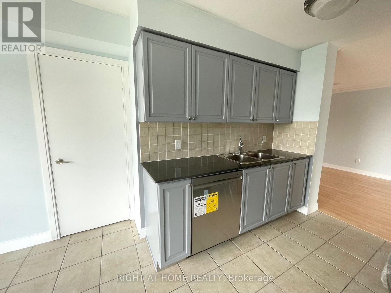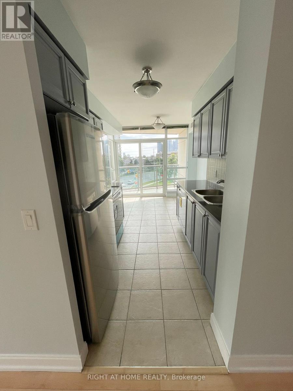#317 -238 Bonis Ave Toronto, Ontario M1T 3W7
$820,000Maintenance,
$994 Monthly
Maintenance,
$994 MonthlyWelcome To The Luxury Neat Tridel's Legends At Tam O'shanter! Extremely Well Kept Spacious 3+1 Corner Unit With Balcony (One Of The Largest Units In The Building) With Beautiful Unobstructed Views From All Windows. 9' Ceiling. Quiet Unit Far From Elevators And Garbage Room. Huge Master Bedroom With Floor to Ceiling Windows Filled With Sunlight, A 3 Pc Ensuite Bathroom And A Large W/I Closet. Huge Pantry, Lots Of Storage. Large Den Can Be Used As Office. New Laminate Flooring Throughout. Entire Unit Freshly Painted. Beautiful Kitchen With Brand New SS Appliances. Professionally Cleaned Move In Or Invest $3,500+ Potential Monthly Rental Income. 24 Hrs Security Gate. Building Amenities Include Indoor Pool, Sauna, Party Room & Gym. Excellent Location!!! 4 Mins To 401 & Go Station, Steps To Malls, Restaurant, Grocery, Library, Walmart Shoppers. Easy Access To TTC, 404, DVP, Mins To Downtown, University Of Toronto, Seneca College, Centennial College, Scarborough Town Centre & Fairview Mall.**** EXTRAS **** 1 Owned Parking Space And 1 Owned Locker. Ensuite Laundry In The Kitchen. Bedroom Furniture Can Be Included For An Extra Price (id:46317)
Property Details
| MLS® Number | E7341996 |
| Property Type | Single Family |
| Community Name | Tam O'Shanter-Sullivan |
| Community Features | Pets Not Allowed |
| Features | Balcony |
| Parking Space Total | 1 |
| Pool Type | Indoor Pool |
Building
| Bathroom Total | 2 |
| Bedrooms Above Ground | 3 |
| Bedrooms Below Ground | 1 |
| Bedrooms Total | 4 |
| Amenities | Storage - Locker, Sauna, Security/concierge, Visitor Parking, Exercise Centre, Recreation Centre |
| Cooling Type | Central Air Conditioning |
| Exterior Finish | Concrete |
| Fire Protection | Security Guard |
| Heating Fuel | Natural Gas |
| Heating Type | Forced Air |
| Type | Apartment |
Parking
| Visitor Parking |
Land
| Acreage | No |
Rooms
| Level | Type | Length | Width | Dimensions |
|---|---|---|---|---|
| Main Level | Primary Bedroom | Measurements not available | ||
| Main Level | Bedroom 2 | Measurements not available | ||
| Main Level | Bedroom 3 | Measurements not available | ||
| Main Level | Den | Measurements not available | ||
| Main Level | Bathroom | Measurements not available | ||
| Main Level | Bathroom | Measurements not available | ||
| Main Level | Living Room | Measurements not available | ||
| Main Level | Dining Room | Measurements not available | ||
| Main Level | Kitchen | Measurements not available | ||
| Main Level | Eating Area | Measurements not available |
https://www.realtor.ca/real-estate/26338236/317-238-bonis-ave-toronto-tam-oshanter-sullivan
Salesperson
(289) 357-3000

9311 Weston Road Unit 6
Vaughan, Ontario L4H 3G8
(289) 357-3000
Interested?
Contact us for more information

