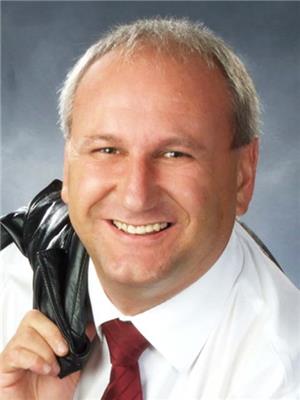3169 Daniel Way Oakville, Ontario L6H 0V1
$5,700 Monthly
Stunning Fernbrook Vanderbuilt Model Approx 3600 Sq Ft Of Upscale Living In Popular Glenorchy With Custom Enhancements Not Found In Other Homes: *11 Ceilings On Main Floor, 10 On 2nd Floor *Heated Floors, Marble Vanities, Frameless Showers With Electronically Controlled Spa-like Body Jets In All 3 Upstairs Bathrooms *Heat Recovery Ventilation System, UV Sanitation/Air Purification System For Fresh Air. Other Features Include Hand-Scraped Hardwood And Tile Floors, Oak Staircase With Wrought Iron Spindles, Upgraded Millwork, Coffered Ceilings, Gourmet Kitchen With Quartz Counters And High-End Appliances. Butlers Pantry With Wet Bar, Built-In Beverage Centre And Loads Of Storage. Honeycomb Blinds Or Shutters Throughout. This Home Has Too Many Upgrades To Mention And Must Be Seen To Be Appreciated. Perfect For The Discriminating Professional, Corporate Relocation Or Executive. Steps To Schools, Parks, Close To Library, Shopping/Restaurants, Sports Facilities. Excellent Highway Access.**** EXTRAS **** Gourmet AyA Kitchen Boasts Quartz Counters, Island, Extra High Cabinetry, Spice Rack, Waste Bin Cabinet, Pots & Pans Drawers (All Soft Closing). The Spa-Like Master Ensuite Also Features An Island Tub And Separate Water Closet. (id:46317)
Property Details
| MLS® Number | W7373012 |
| Property Type | Single Family |
| Community Name | Rural Oakville |
| Amenities Near By | Hospital, Park, Public Transit, Schools |
| Community Features | Community Centre |
| Parking Space Total | 4 |
Building
| Bathroom Total | 4 |
| Bedrooms Above Ground | 4 |
| Bedrooms Total | 4 |
| Basement Development | Unfinished |
| Basement Type | Full (unfinished) |
| Construction Style Attachment | Detached |
| Cooling Type | Central Air Conditioning |
| Exterior Finish | Brick, Stone |
| Fireplace Present | Yes |
| Heating Fuel | Natural Gas |
| Heating Type | Forced Air |
| Stories Total | 2 |
| Type | House |
Parking
| Attached Garage |
Land
| Acreage | No |
| Land Amenities | Hospital, Park, Public Transit, Schools |
| Size Irregular | 43 X 90 Ft |
| Size Total Text | 43 X 90 Ft |
Rooms
| Level | Type | Length | Width | Dimensions |
|---|---|---|---|---|
| Second Level | Primary Bedroom | 5.3 m | 5.1 m | 5.3 m x 5.1 m |
| Second Level | Bedroom 2 | 4.95 m | 4.65 m | 4.95 m x 4.65 m |
| Second Level | Bedroom 3 | 4.4 m | 3.6 m | 4.4 m x 3.6 m |
| Second Level | Bedroom 4 | 4.05 m | 3.3 m | 4.05 m x 3.3 m |
| Second Level | Laundry Room | Measurements not available | ||
| Ground Level | Living Room | 3.65 m | 2.9 m | 3.65 m x 2.9 m |
| Ground Level | Dining Room | 4.55 m | 3.65 m | 4.55 m x 3.65 m |
| Ground Level | Kitchen | 7.15 m | 3.45 m | 7.15 m x 3.45 m |
| Ground Level | Office | 3.75 m | 2.75 m | 3.75 m x 2.75 m |
| Ground Level | Family Room | 7 m | 4.05 m | 7 m x 4.05 m |
| Ground Level | Mud Room | Measurements not available | ||
| Ground Level | Pantry | Measurements not available |
https://www.realtor.ca/real-estate/26379722/3169-daniel-way-oakville-rural-oakville

Salesperson
(905) 973-3303
(905) 973-3303
(905) 304-3303
(905) 574-1450
Interested?
Contact us for more information



































