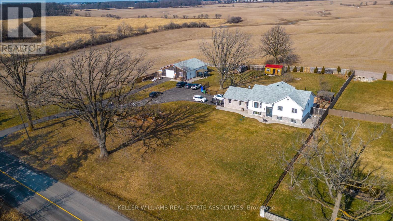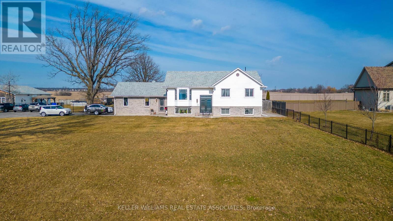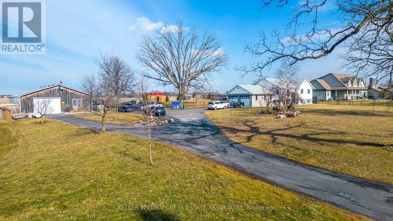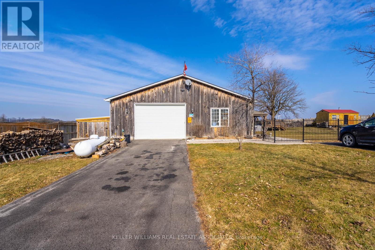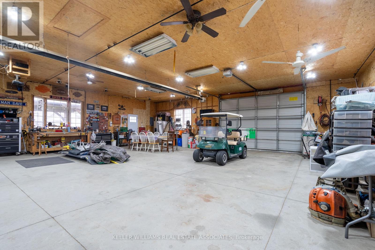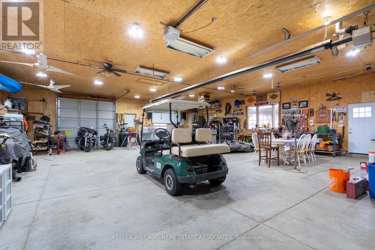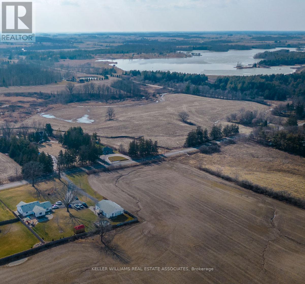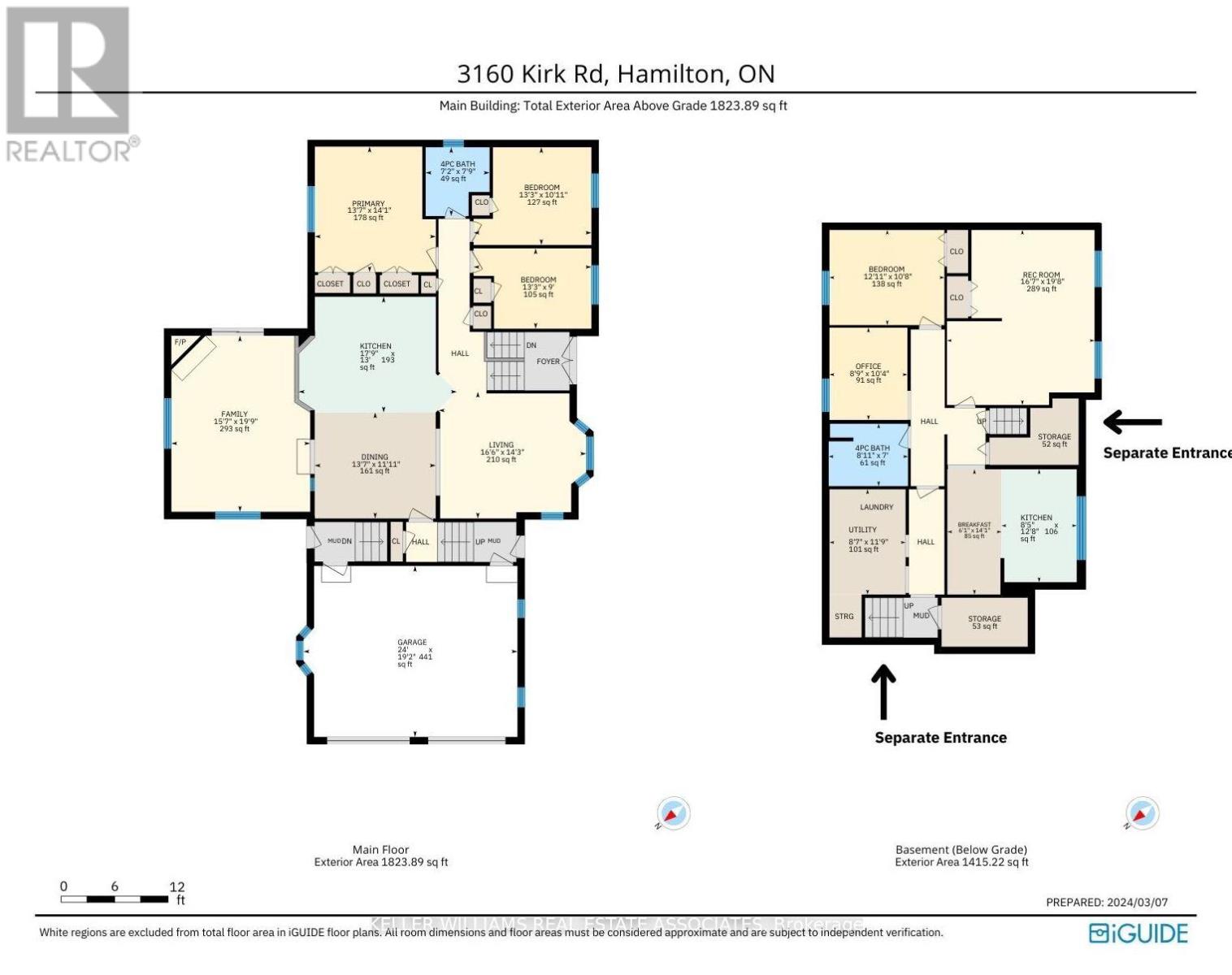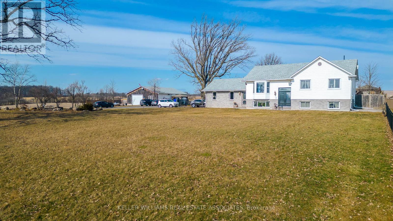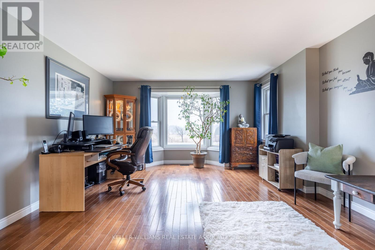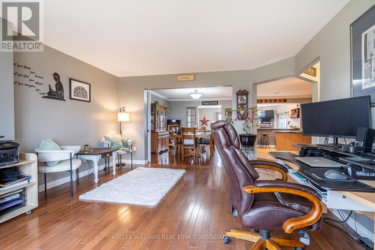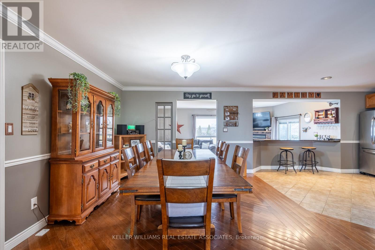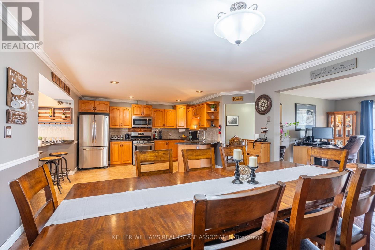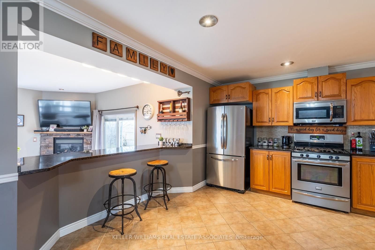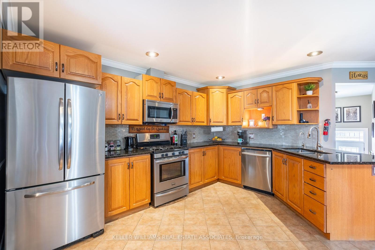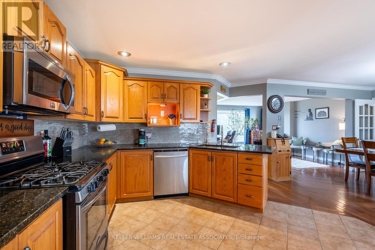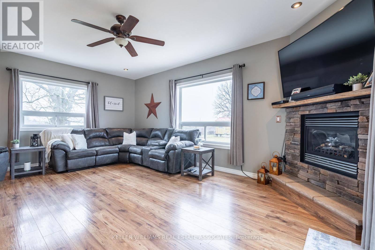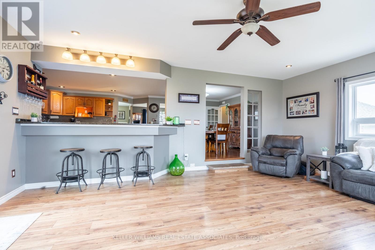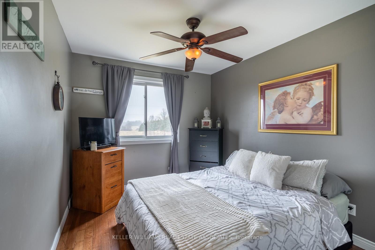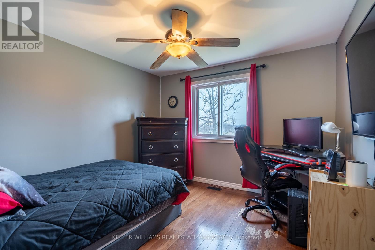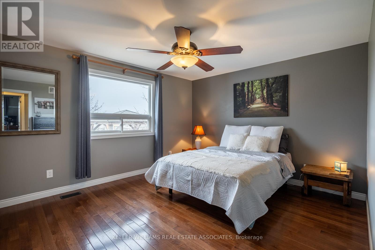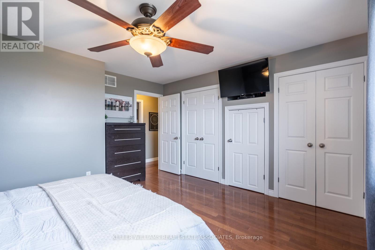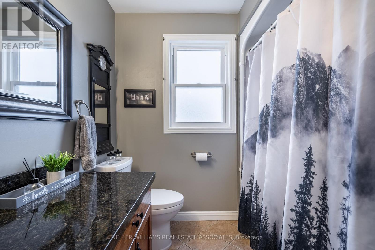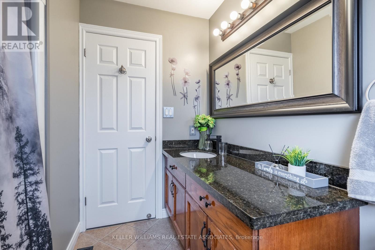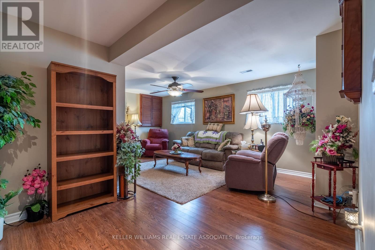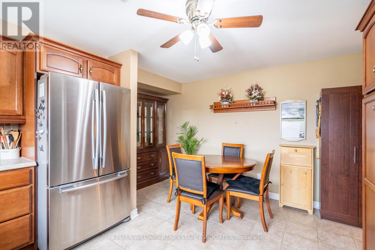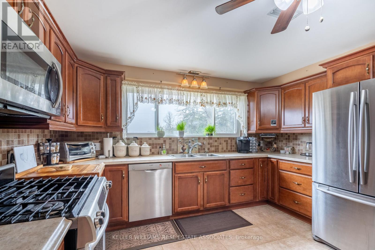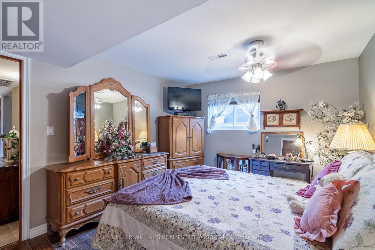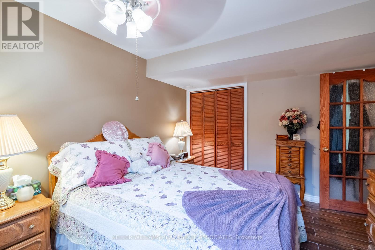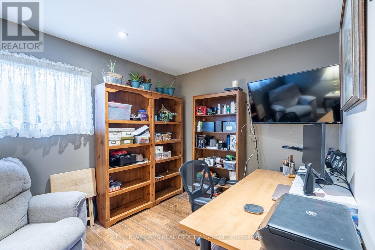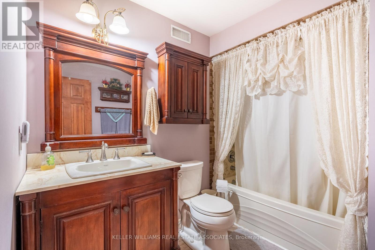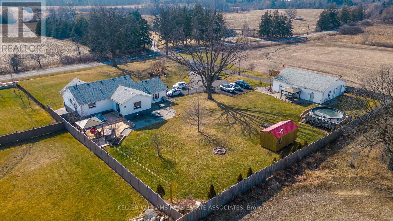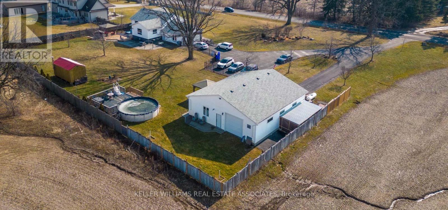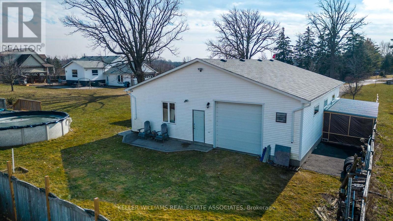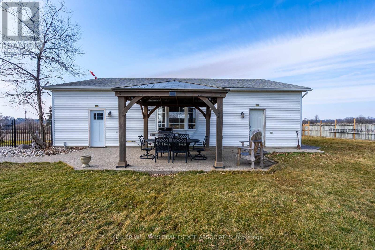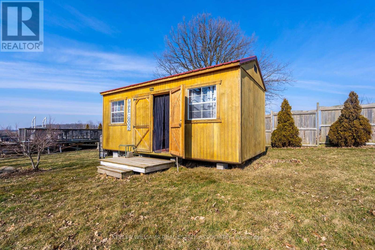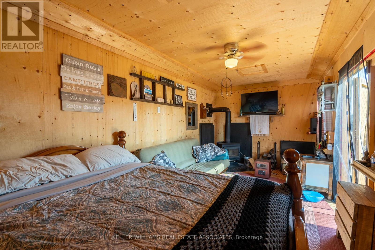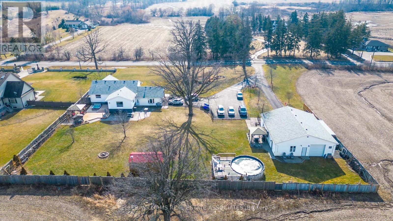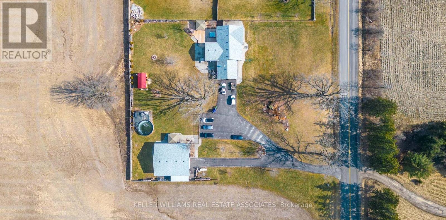3160 Kirk Rd Hamilton, Ontario L0R 1C0
$1,375,000
Welcome to 3160 Kirk Road in Binbrook. This Exceptional property is situated on approximately 1.3 Acres tucked away amongst rolling tree lines on a quiet secluded road. Offering exceptional proximity to the town of Binbrook yet still providing the perfect rural setting this is the one you've been waiting for. This gorgeous Raised Bungalow Boasts 3+2 Bedrooms, 2 Bath, Family Room W'Panoramic views of the sunset, In- Law Suite with Separate Entrance, and double car garage. Finished with Dark Strip Hardwood, Open Country Kitchen, Big bright Windows, Neutral Paint Tones, Formal Dining and Living Room this is a great layout for a growing family. The basement level of this home offers the perfect in-law suite potential or teen retreat. Situated on 1.3 acres with a large patio and deck for entertaining, parking for 30 this beautifully appointed entrance leads you to your dream detached 1800 sq ft shop.**** EXTRAS **** With endless potential this home offers the opportunity to live upstairs and rent downstairs or utilize the shop for your hobby business. A must see! Roof 2020, FURN/AC 2017, Windows 2022. Email for Full List of Upgrades (id:46317)
Property Details
| MLS® Number | X8157360 |
| Property Type | Single Family |
| Community Name | Binbrook |
| Features | Conservation/green Belt |
| Parking Space Total | 32 |
| Pool Type | Above Ground Pool |
| View Type | View |
Building
| Bathroom Total | 2 |
| Bedrooms Above Ground | 3 |
| Bedrooms Below Ground | 1 |
| Bedrooms Total | 4 |
| Architectural Style | Raised Bungalow |
| Basement Development | Finished |
| Basement Features | Separate Entrance |
| Basement Type | N/a (finished) |
| Construction Style Attachment | Detached |
| Cooling Type | Central Air Conditioning |
| Exterior Finish | Vinyl Siding |
| Fireplace Present | Yes |
| Heating Fuel | Natural Gas |
| Heating Type | Forced Air |
| Stories Total | 1 |
| Type | House |
Parking
| Attached Garage |
Land
| Acreage | No |
| Sewer | Septic System |
| Size Irregular | 217 X 250 Ft |
| Size Total Text | 217 X 250 Ft|1/2 - 1.99 Acres |
Rooms
| Level | Type | Length | Width | Dimensions |
|---|---|---|---|---|
| Basement | Living Room | 5.05 m | 5.99 m | 5.05 m x 5.99 m |
| Basement | Kitchen | 2.57 m | 3.86 m | 2.57 m x 3.86 m |
| Basement | Eating Area | 1.85 m | 4.29 m | 1.85 m x 4.29 m |
| Basement | Office | 2.67 m | 3.15 m | 2.67 m x 3.15 m |
| Basement | Bedroom | 3.94 m | 3.25 m | 3.94 m x 3.25 m |
| Main Level | Living Room | 5.03 m | 4.34 m | 5.03 m x 4.34 m |
| Main Level | Dining Room | 4.14 m | 3.63 m | 4.14 m x 3.63 m |
| Main Level | Kitchen | 5.41 m | 3.96 m | 5.41 m x 3.96 m |
| Main Level | Family Room | 4.75 m | 6.02 m | 4.75 m x 6.02 m |
| Main Level | Bedroom | 4.04 m | 2.74 m | 4.04 m x 2.74 m |
| Main Level | Bedroom | 4.04 m | 3.33 m | 4.04 m x 3.33 m |
| Main Level | Primary Bedroom | 4.14 m | 4.29 m | 4.14 m x 4.29 m |
https://www.realtor.ca/real-estate/26645388/3160-kirk-rd-hamilton-binbrook

1939 Ironoak Way #101
Oakville, Ontario L6H 3V8
(905) 949-8866
(905) 949-6262
Interested?
Contact us for more information

