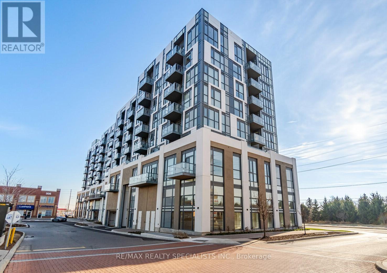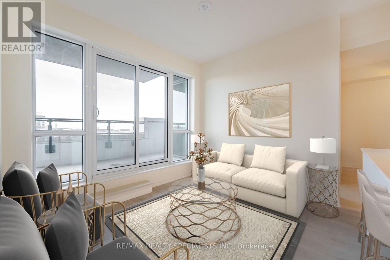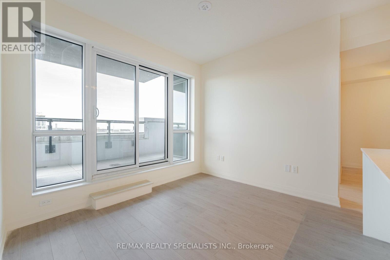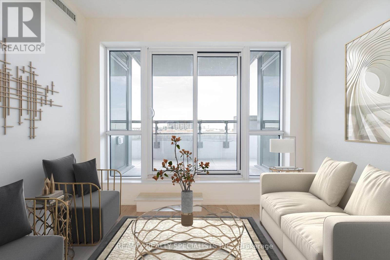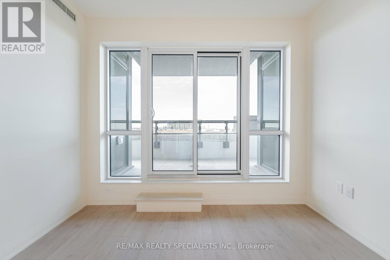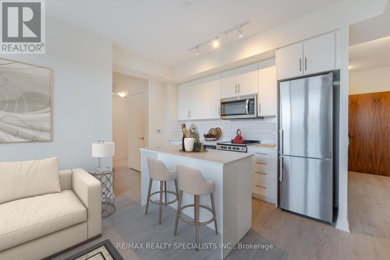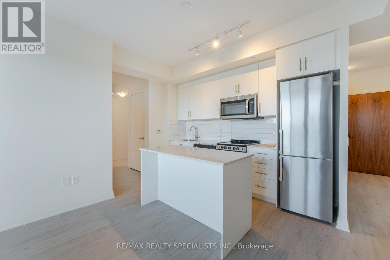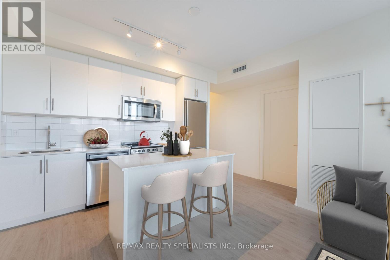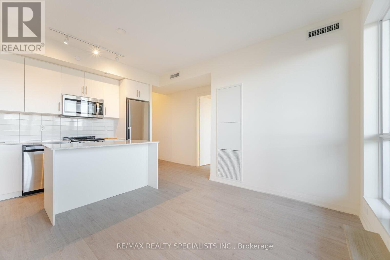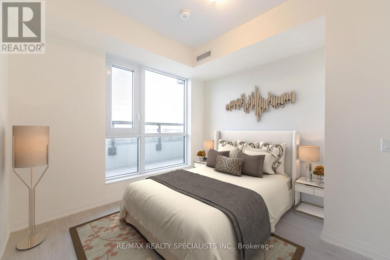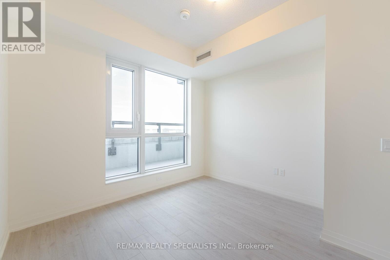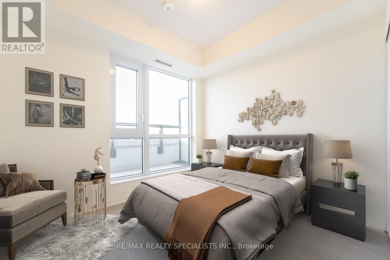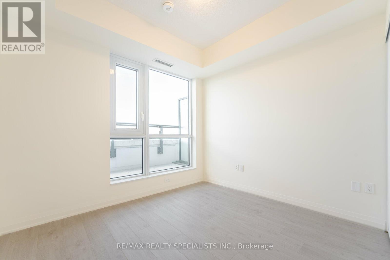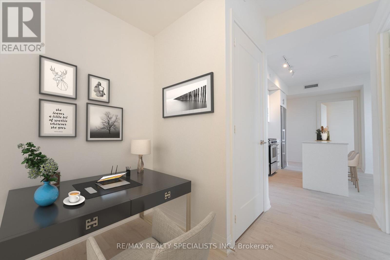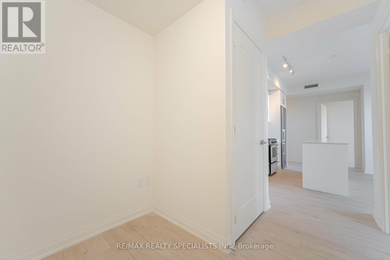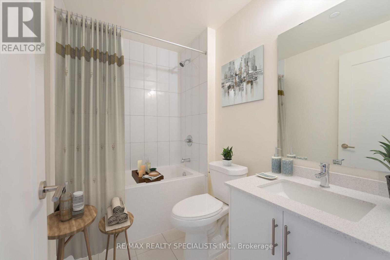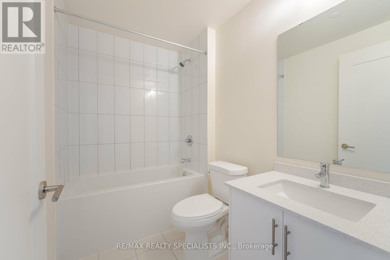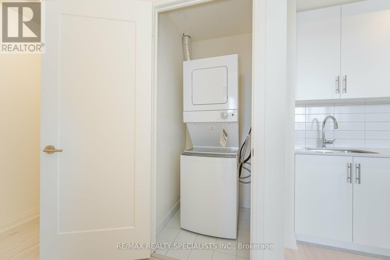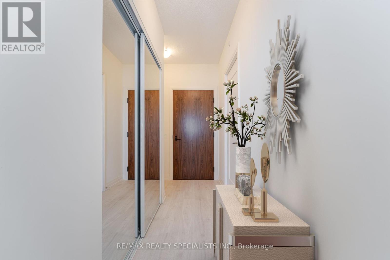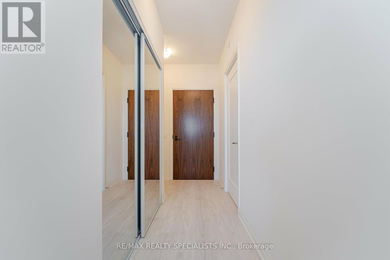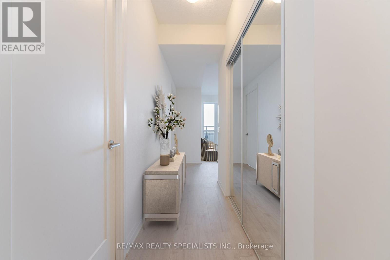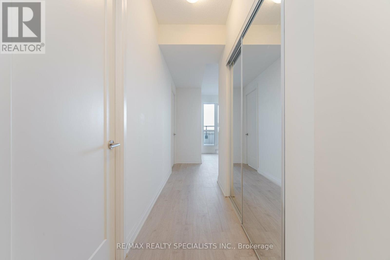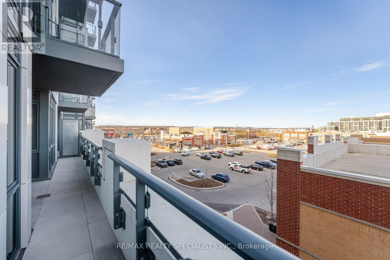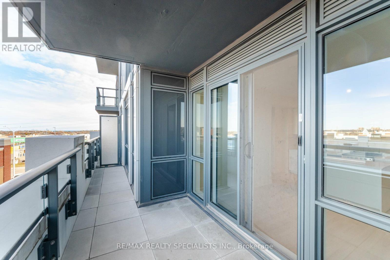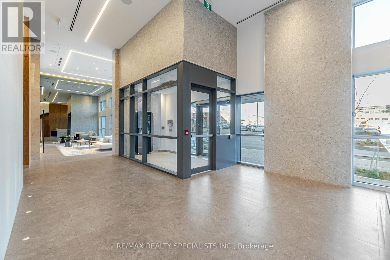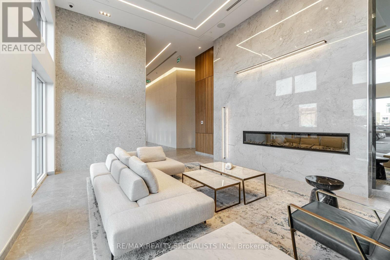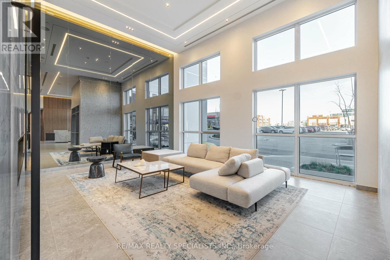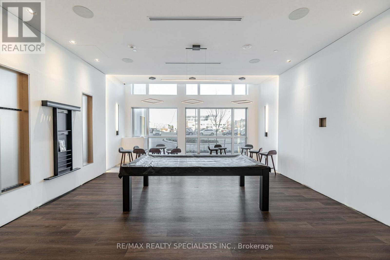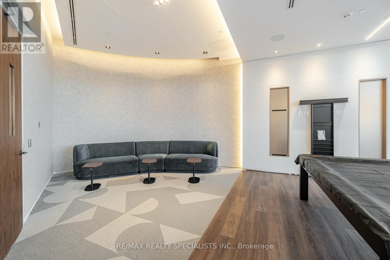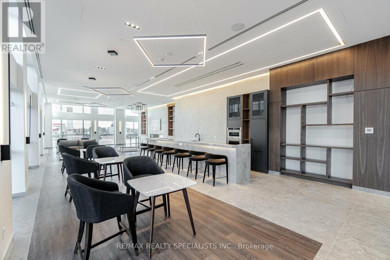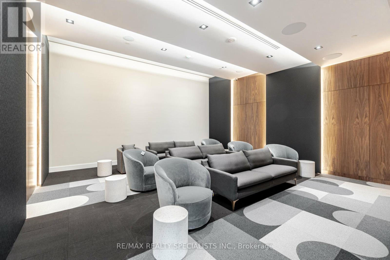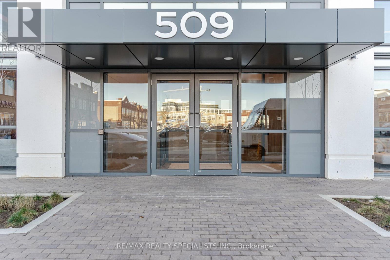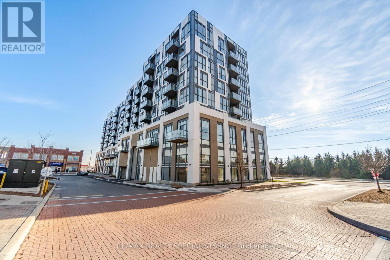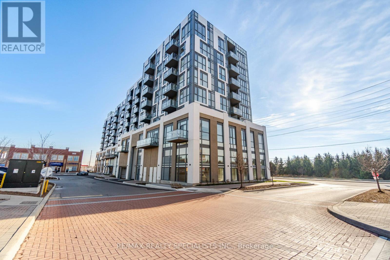#316 -509 Dundas St W Oakville, Ontario L6M 4M2
$799,800Maintenance,
$678.72 Monthly
Maintenance,
$678.72 MonthlyAct swift before the market shifts! This fantastic 2 bedroom, 2 bath + den comes with a special feature, only available on the 3rd floor, 124sf extended balcony (total of 925sf for the unit), 1 underground parking and 1 locker. Whether you are in the initial stages of your journey of home ownership wanting to live a trendy contemporary lifestyle or you simply want to enjoy the convenience of living in a cozy one level superb home in a boutique 8 story structure crafted masterfully by Greenpark, this is your opportunity! Strategically located in the high demand Glenorchy neighbourhood of Oakville, it's literally steps to variety of restaurants, grocery store, bank, clinic, transit etc.. Walk to school, sport centre, library, parks, trails, mins drive to Hospital, GO station, 407, 403, QEW *Some photos are virtually staged***** EXTRAS **** This home features northeastern exposure, 9 ceiling, quartz countertops, S/S kitchen appl, amenities incl Concierge, movie theatre, Rooftop Terrace, Dining Room, Party Room, Game Room, Pet Spa, Fitness/Yoga Studio... Maint fee incl internet (id:46317)
Property Details
| MLS® Number | W8142644 |
| Property Type | Single Family |
| Community Name | Rural Oakville |
| Amenities Near By | Hospital, Public Transit, Schools |
| Features | Conservation/green Belt, Balcony |
| Parking Space Total | 1 |
Building
| Bathroom Total | 2 |
| Bedrooms Above Ground | 2 |
| Bedrooms Below Ground | 1 |
| Bedrooms Total | 3 |
| Amenities | Storage - Locker, Security/concierge, Party Room, Visitor Parking, Exercise Centre |
| Cooling Type | Central Air Conditioning |
| Exterior Finish | Concrete |
| Heating Fuel | Natural Gas |
| Heating Type | Forced Air |
| Type | Apartment |
Parking
| Visitor Parking |
Land
| Acreage | No |
| Land Amenities | Hospital, Public Transit, Schools |
Rooms
| Level | Type | Length | Width | Dimensions |
|---|---|---|---|---|
| Flat | Living Room | 4.9 m | 3.3 m | 4.9 m x 3.3 m |
| Flat | Dining Room | 4.9 m | 3.3 m | 4.9 m x 3.3 m |
| Flat | Den | 2.3 m | 1.6 m | 2.3 m x 1.6 m |
| Flat | Kitchen | 4.9 m | 2.6 m | 4.9 m x 2.6 m |
| Flat | Primary Bedroom | 3.3 m | 3.2 m | 3.3 m x 3.2 m |
| Flat | Bedroom 2 | 3.1 m | 2.9 m | 3.1 m x 2.9 m |
https://www.realtor.ca/real-estate/26623677/316-509-dundas-st-w-oakville-rural-oakville

6850 Millcreek Dr #202
Mississauga, Ontario L5N 4J9
(905) 858-3434
(905) 858-2682

Salesperson
(905) 858-3434
6850 Millcreek Dr #202
Mississauga, Ontario L5N 4J9
(905) 858-3434
(905) 858-2682
Interested?
Contact us for more information

