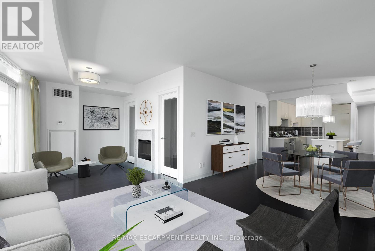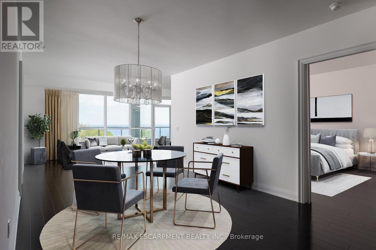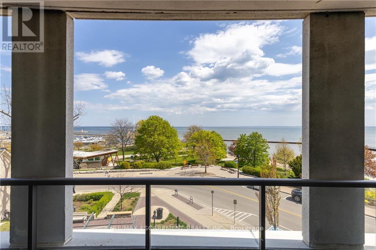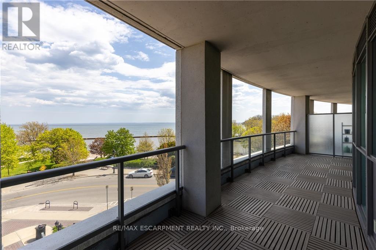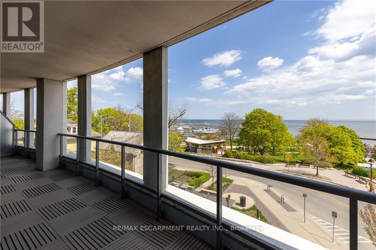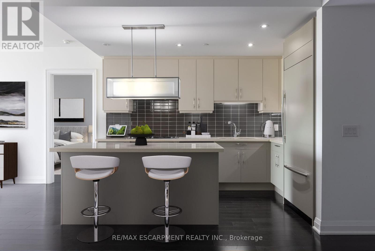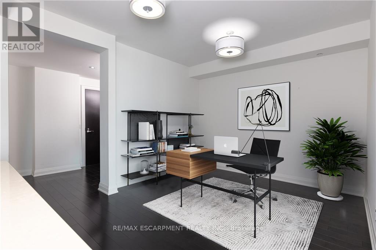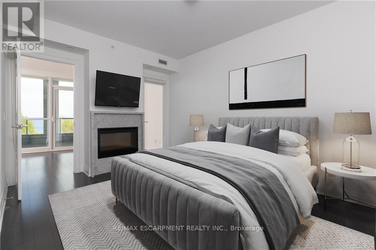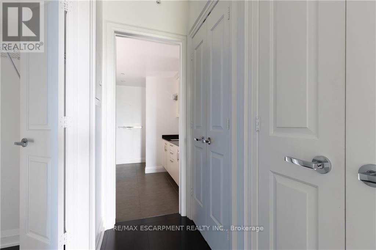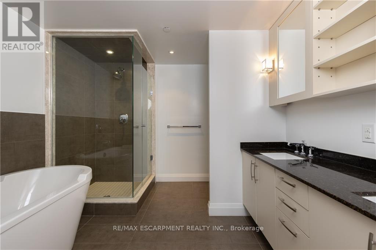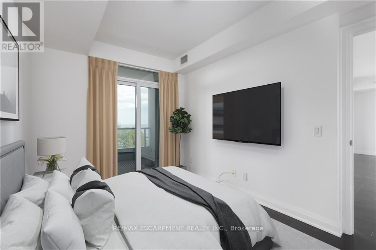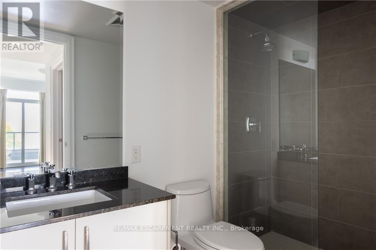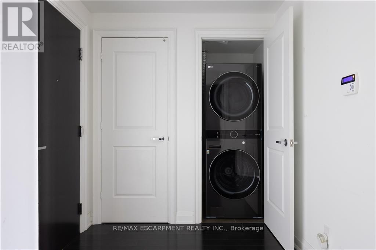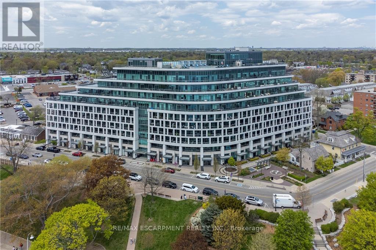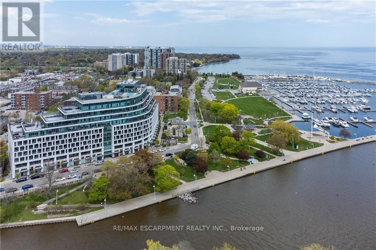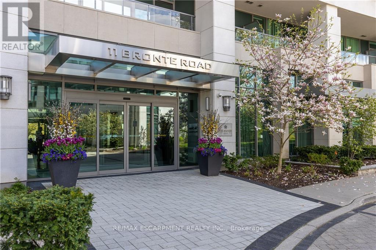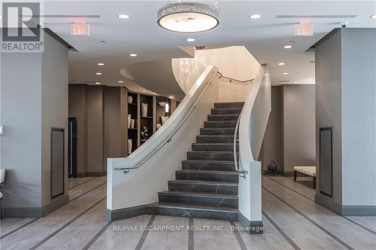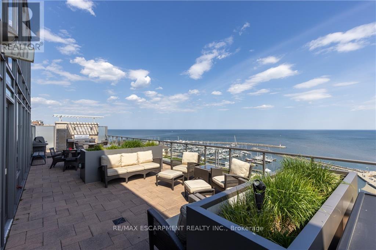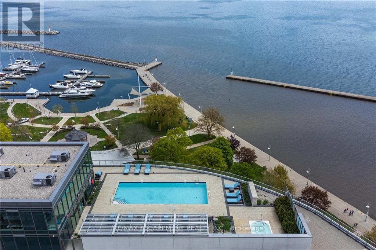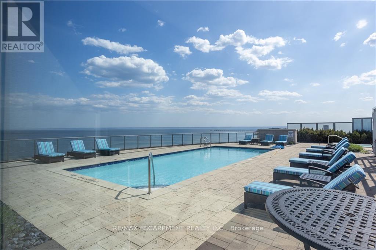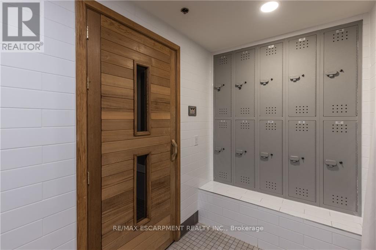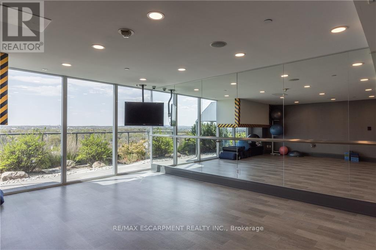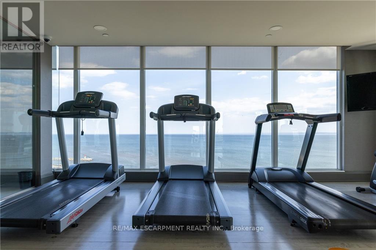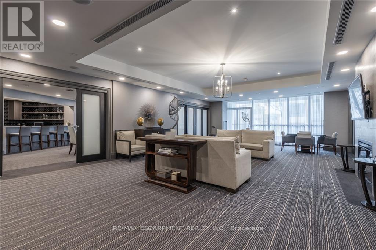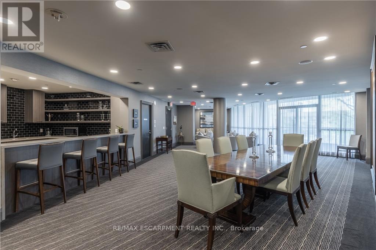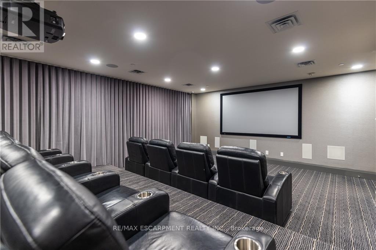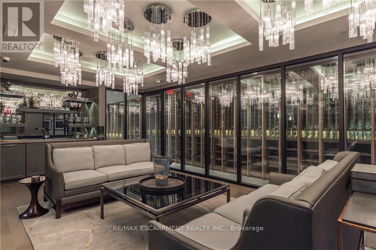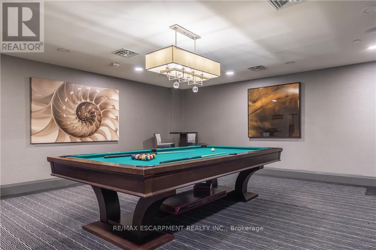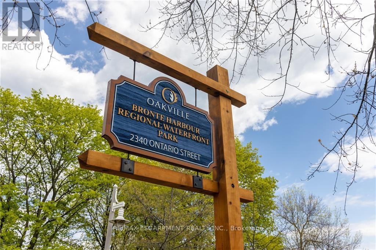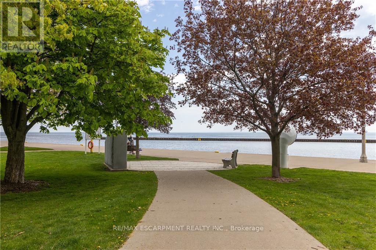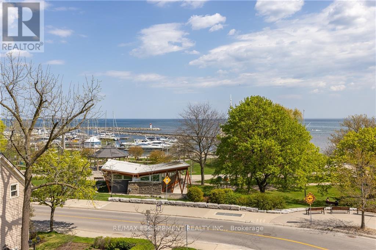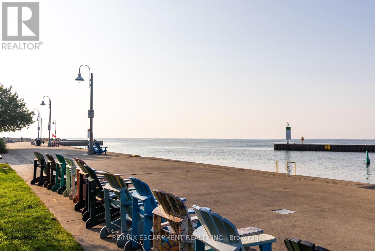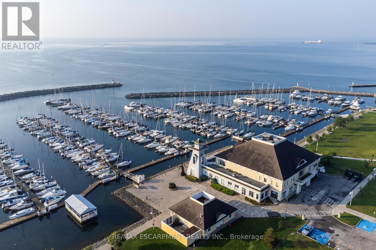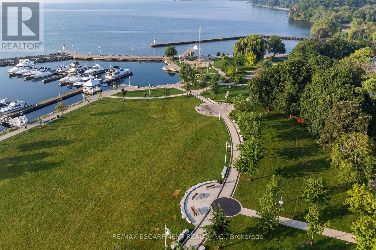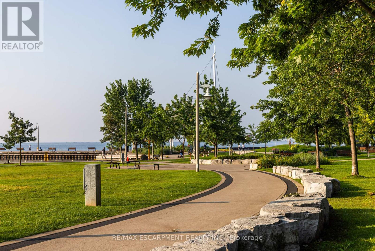#316 -11 Bronte Rd Oakville, Ontario L6L 0E1
$1,765,000Maintenance,
$1,302.85 Monthly
Maintenance,
$1,302.85 MonthlyPANORAMIC views of Lake Ontario, marina and park from your expansive terrace ""The Shores"".2 bdrm + den, 2.5 bath Suite offers 1464 sq ft of luxurious living. Open concept living room, dining room and kitchen allows you to capture the water views! Living Room features a f/p and sliding door to the 32 ft terrace where you can enjoy unobstructed views of the lake. A Dining Room area to entertain family & friends. Kitchen features, gas stove, built-in fridge and large island w/ seating for informal dining. Oversized Den area work from home or cozy place to watch TV. Principal bdrm has a f/p, walk-in closet, double closets,5 pc ensuite & glass doors that lead to water views. Split bedroom layout giving 2nd bdrm w/walk out to the terrace, walk in closet & 3 pcs ensuite. Stackable W/D (2023) & 2 pc powder rm. The Shores superior amenities-24-hour concierge, roof-top lounge w/BBQ's, outdoor pool & hot tub, party rooms & more! Come live life at The Shores in Bronte! Move in and enjoy! (id:46317)
Property Details
| MLS® Number | W8122908 |
| Property Type | Single Family |
| Community Name | Bronte East |
| Amenities Near By | Marina, Park, Place Of Worship, Public Transit |
| Features | Balcony |
| Parking Space Total | 1 |
| Pool Type | Outdoor Pool |
Building
| Bathroom Total | 3 |
| Bedrooms Above Ground | 2 |
| Bedrooms Below Ground | 1 |
| Bedrooms Total | 3 |
| Amenities | Storage - Locker, Car Wash, Security/concierge, Party Room, Exercise Centre |
| Cooling Type | Central Air Conditioning |
| Exterior Finish | Concrete, Stucco |
| Fireplace Present | Yes |
| Heating Fuel | Electric |
| Heating Type | Heat Pump |
| Type | Apartment |
Land
| Acreage | No |
| Land Amenities | Marina, Park, Place Of Worship, Public Transit |
| Surface Water | Lake/pond |
Rooms
| Level | Type | Length | Width | Dimensions |
|---|---|---|---|---|
| Main Level | Foyer | 2.87 m | 2.13 m | 2.87 m x 2.13 m |
| Main Level | Laundry Room | 3.45 m | 2.57 m | 3.45 m x 2.57 m |
| Main Level | Den | 3.45 m | 2.57 m | 3.45 m x 2.57 m |
| Main Level | Kitchen | 3.68 m | 2.36 m | 3.68 m x 2.36 m |
| Main Level | Dining Room | 4.7 m | 3.35 m | 4.7 m x 3.35 m |
| Main Level | Living Room | 6.71 m | 3.12 m | 6.71 m x 3.12 m |
| Main Level | Primary Bedroom | 4.52 m | 3.28 m | 4.52 m x 3.28 m |
| Main Level | Bedroom | 3.94 m | 2.72 m | 3.94 m x 2.72 m |
https://www.realtor.ca/real-estate/26594411/316-11-bronte-rd-oakville-bronte-east
Salesperson
(905) 842-7677
1320 Cornwall Rd Unit 103b
Oakville, Ontario L6J 7W5
(905) 842-7677
Interested?
Contact us for more information

