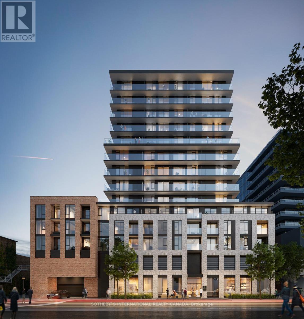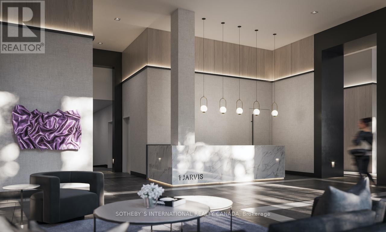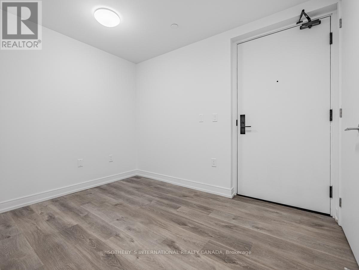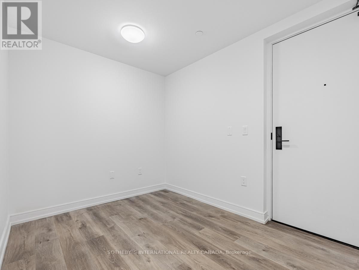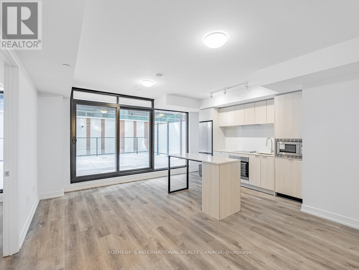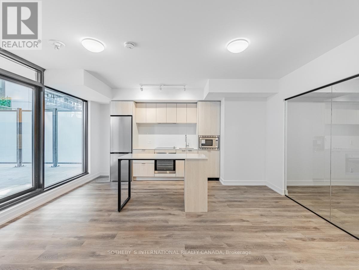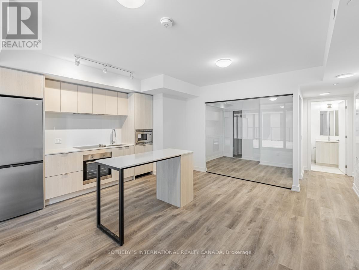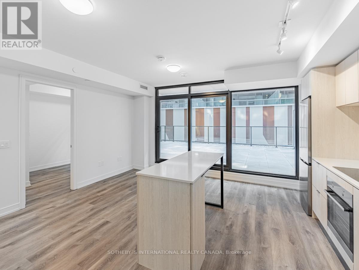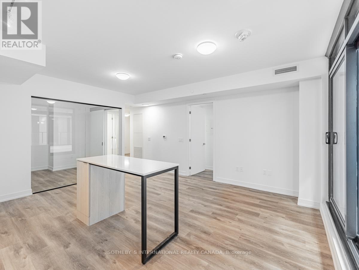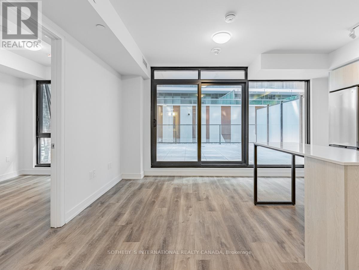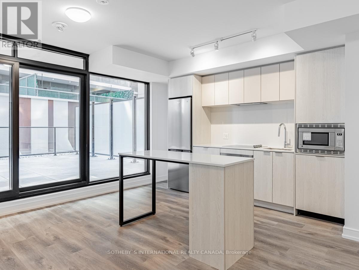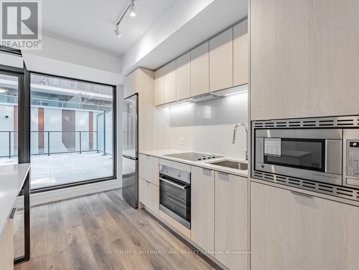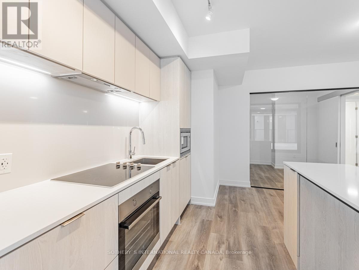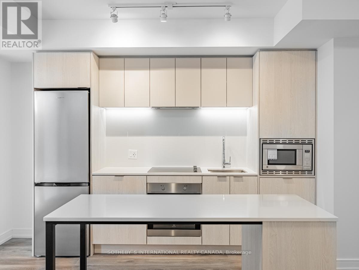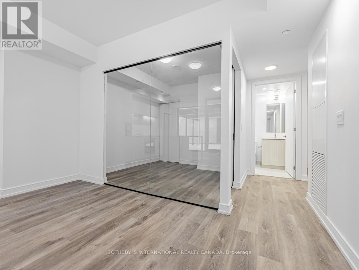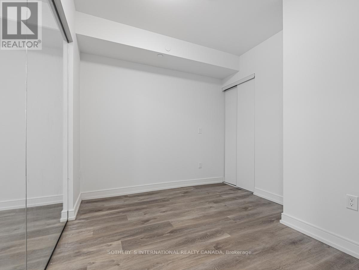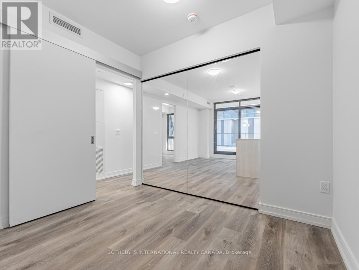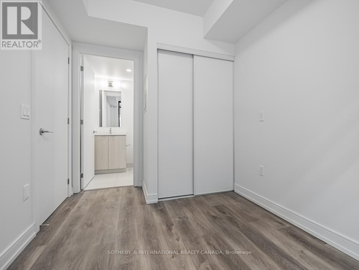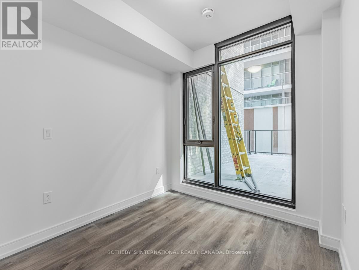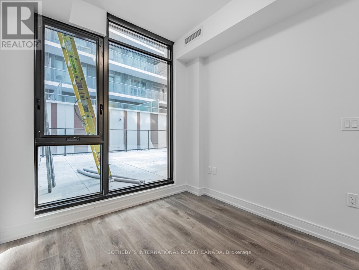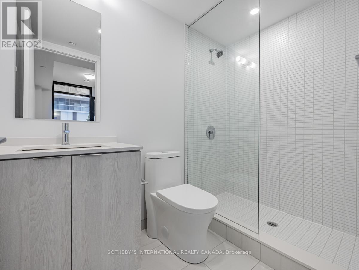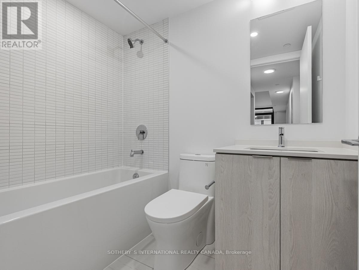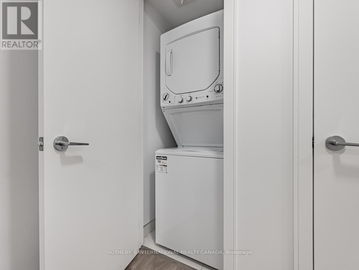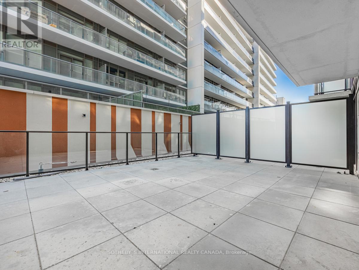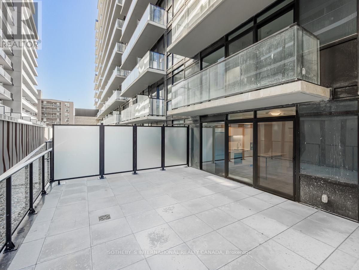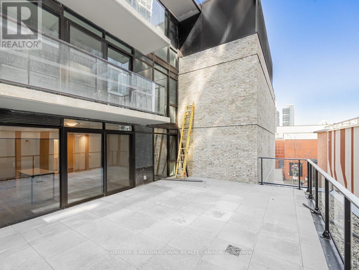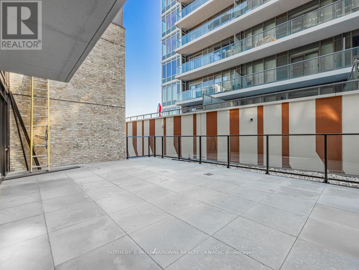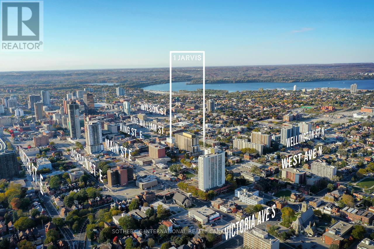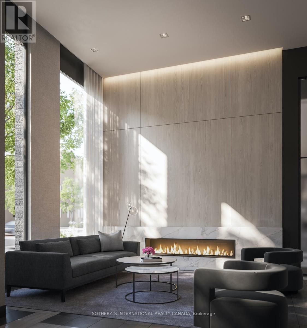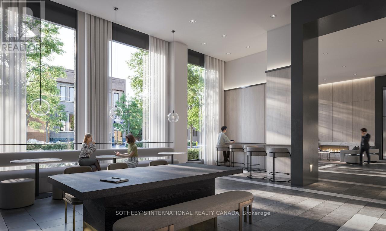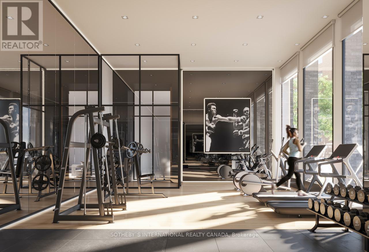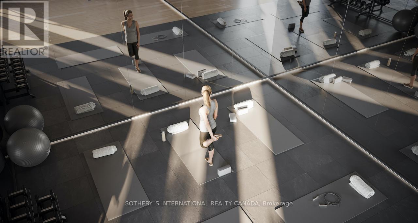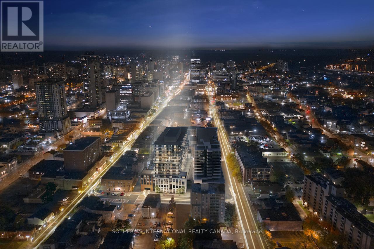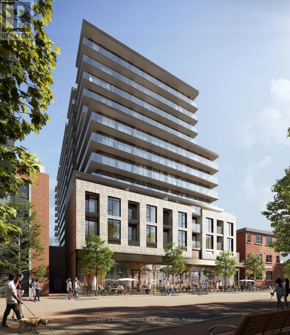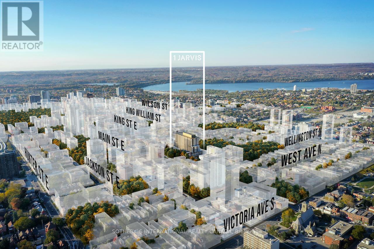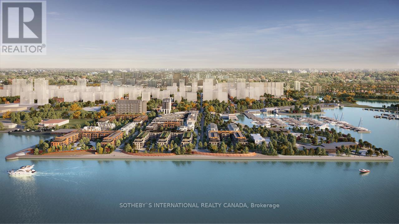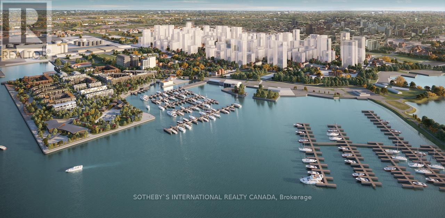#316 -1 Jarvis St Hamilton, Ontario L8R 3J2
$669,000Maintenance,
$406.56 Monthly
Maintenance,
$406.56 MonthlyAssignment Sale. One Of The Best Floor Plans In The Building. Fantastic Layout With Huge Terrace.2 Bedrooms Plus Den And Two Bathrooms. 726 Sqft Of Interior Space With A 439 Sqft Terrace For ATotal Of 1165 Sqft. Amazing Finishings With Upgraded Kitchen Island. Includes One Parking And OneLocker. Be The First To Make This Home And Be A Part Of The Transformation As Hamilton Becomes One Of The Best Places To Live In Canada.**** EXTRAS **** Easy connections. Highway 403 & QEW lead you to Toronto and the rest of the GTA, Lincoln M.Alexander & Red Hill Valley Parkways offer easy travels within the city.GO Stations all within a short walk from home. (id:46317)
Property Details
| MLS® Number | X8127158 |
| Property Type | Single Family |
| Community Name | Beasley |
| Amenities Near By | Hospital, Park, Place Of Worship, Public Transit, Schools |
| Community Features | Community Centre |
| Parking Space Total | 1 |
Building
| Bathroom Total | 2 |
| Bedrooms Above Ground | 2 |
| Bedrooms Below Ground | 1 |
| Bedrooms Total | 3 |
| Amenities | Storage - Locker, Security/concierge, Party Room, Exercise Centre |
| Cooling Type | Central Air Conditioning |
| Exterior Finish | Concrete |
| Fire Protection | Security Guard |
| Heating Fuel | Electric |
| Heating Type | Forced Air |
| Type | Apartment |
Land
| Acreage | No |
| Land Amenities | Hospital, Park, Place Of Worship, Public Transit, Schools |
Rooms
| Level | Type | Length | Width | Dimensions |
|---|---|---|---|---|
| Main Level | Living Room | 4.3 m | 4.9 m | 4.3 m x 4.9 m |
| Main Level | Kitchen | 4.3 m | 4.9 m | 4.3 m x 4.9 m |
| Main Level | Dining Room | 4.3 m | 4.9 m | 4.3 m x 4.9 m |
| Main Level | Primary Bedroom | 2.5 m | 2.4 m | 2.5 m x 2.4 m |
| Main Level | Bedroom 2 | 2.5 m | 2.9 m | 2.5 m x 2.9 m |
| Main Level | Den | 2.3 m | 1.6 m | 2.3 m x 1.6 m |
https://www.realtor.ca/real-estate/26600819/316-1-jarvis-st-hamilton-beasley

Broker
(416) 960-9995
https://sothebysrealty.ca/en/real-estate-agent/petar-drecun/
https://www.facebook.com/petardrecunsothebysinternationalrealtycanada/
https://twitter.com/petardrecun?lang=en
https://www.linkedin.com/in/petardrecun/

1867 Yonge Street Ste 100
Toronto, Ontario M4S 1Y5
(416) 960-9995
(416) 960-3222
www.sothebysrealty.ca
Interested?
Contact us for more information

