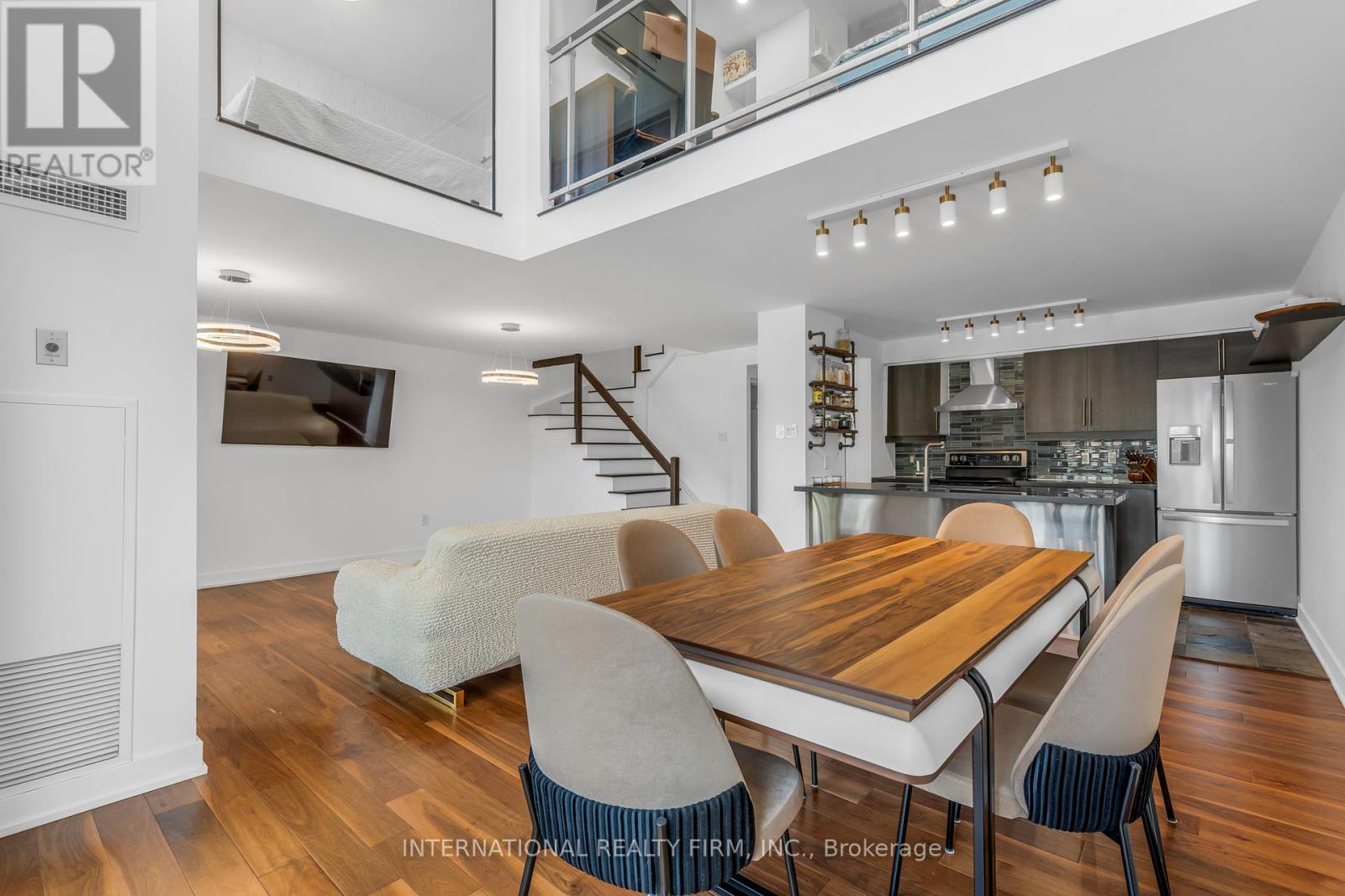#315 -954 King St W Toronto, Ontario M6K 3L9
$1,290,000Maintenance,
$1,367.68 Monthly
Maintenance,
$1,367.68 MonthlyRare Opportunity To Own A Spectacular 2-Storey 2 Bedroom Loft In Sought After King West Village, Steps To Everything You Want and Need! $30k+ in Recent Upgrades. All Brand New appliances (New fridge, washer and dryer). Fall In Love With This Gorgeous Newly Updated Space W/ Industrial & Modern Finishes & Warm Accents! Entertain W/ Ease From Beautiful Eat-In Kitchen W/ S/S Appliances & Breakfast Bar, Open To Sun Drenched Dining Area W/ 17' Vaulted Ceiling, Floor To Ceiling Windows & W/O To Finished Tiled Balcony With Outdoor Plug For Heater Or Electric Bbq! Cozy Up In Your Spacious Living Room W/ Own W/O With View Of Lush Greenery, + Main Floor Laundry, & Powder Room! Head Upstairs To Primary Suite With Custom Walk-In California Closet And Ensuite, Plus Additional Bedroom W Glass Partition Wall, Both Rooms Open To Below! Updated Black Walnut Hardwood Floors, SpotLights, New Custom ordered lights, K-Tec Free Pipes, And Excellent Building Amenities To Enjoy! You Have To See This Home!**** EXTRAS **** All Elfs, Stainless Steel Fridge/Freezer, S/S Dw, S/S Exhaust Hood, S/S Stove, S/S Mw, Washer, Dryer + **2 Parking Spaces And 2 Lockers** (id:46317)
Property Details
| MLS® Number | C8120778 |
| Property Type | Single Family |
| Community Name | Niagara |
| Amenities Near By | Park, Place Of Worship, Schools |
| Features | Balcony |
| Parking Space Total | 2 |
Building
| Bathroom Total | 3 |
| Bedrooms Above Ground | 2 |
| Bedrooms Total | 2 |
| Amenities | Storage - Locker, Party Room, Visitor Parking, Exercise Centre |
| Cooling Type | Central Air Conditioning |
| Exterior Finish | Concrete |
| Fire Protection | Security System |
| Heating Fuel | Natural Gas |
| Heating Type | Forced Air |
| Stories Total | 2 |
| Type | Apartment |
Parking
| Visitor Parking |
Land
| Acreage | No |
| Land Amenities | Park, Place Of Worship, Schools |
Rooms
| Level | Type | Length | Width | Dimensions |
|---|---|---|---|---|
| Second Level | Primary Bedroom | 3.8 m | 4.2 m | 3.8 m x 4.2 m |
| Second Level | Bedroom 2 | 3.3 m | 4.7 m | 3.3 m x 4.7 m |
| Main Level | Foyer | 1 m | 2.8 m | 1 m x 2.8 m |
| Main Level | Kitchen | 3 m | 3.4 m | 3 m x 3.4 m |
| Main Level | Dining Room | 3.4 m | 4.2 m | 3.4 m x 4.2 m |
| Main Level | Living Room | 3.8 m | 5.2 m | 3.8 m x 5.2 m |
https://www.realtor.ca/real-estate/26591684/315-954-king-st-w-toronto-niagara

Salesperson
(647) 313-3400
khalilov.ca/
https://www.facebook.com/scondos.ca
https://www.linkedin.com/in/samirkhalilov/

15 Gervais Dr 7th Flr
Toronto, Ontario M3C 3S2
(647) 313-3400
(289) 475-5524
www.internationalrealtyfirm.com
Interested?
Contact us for more information










































