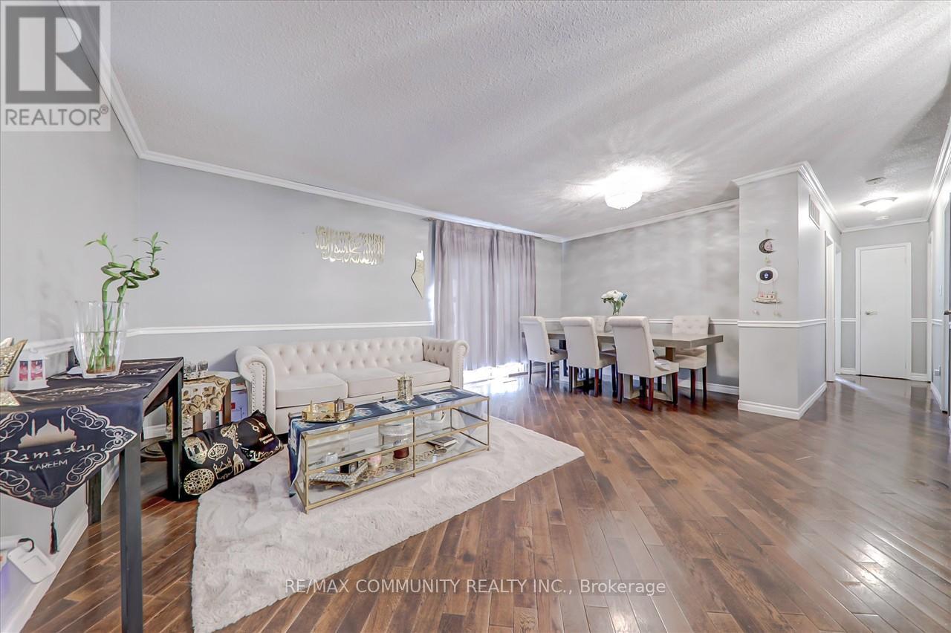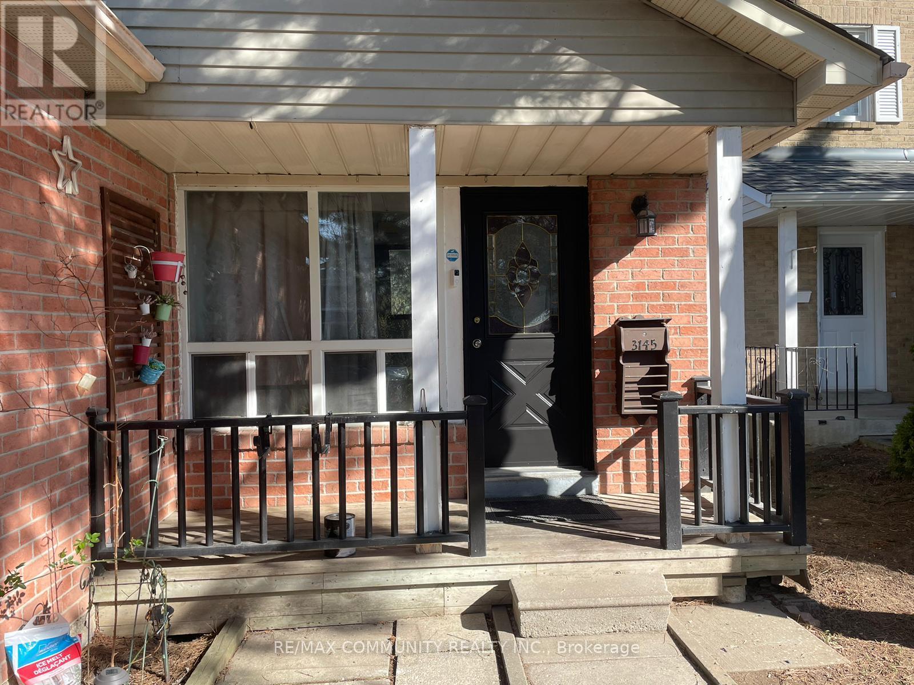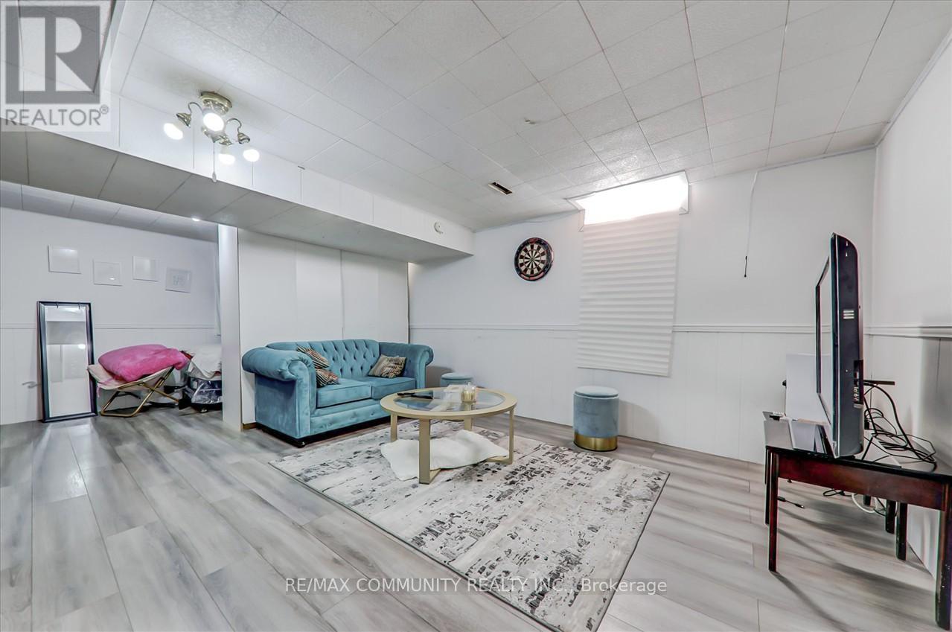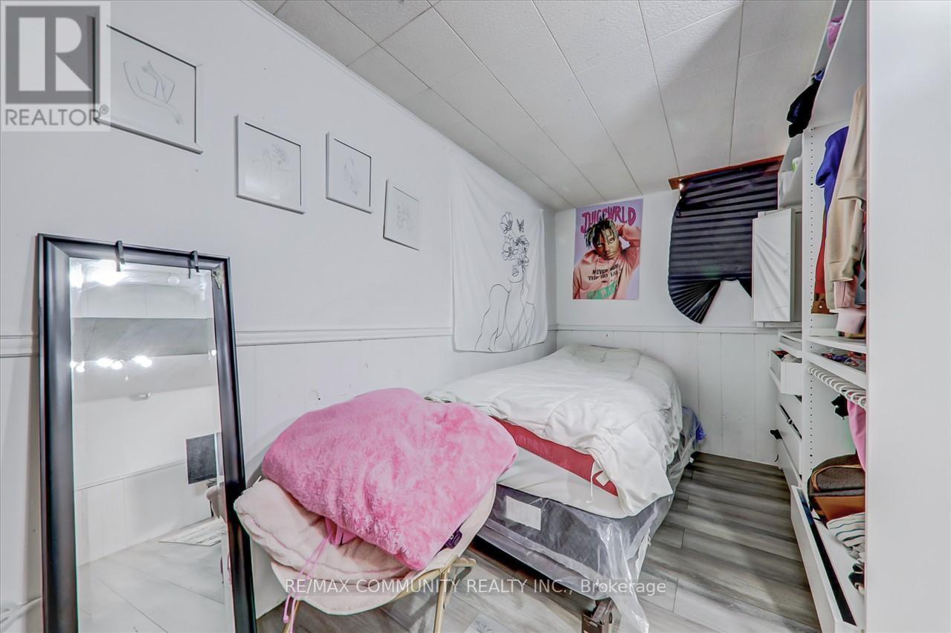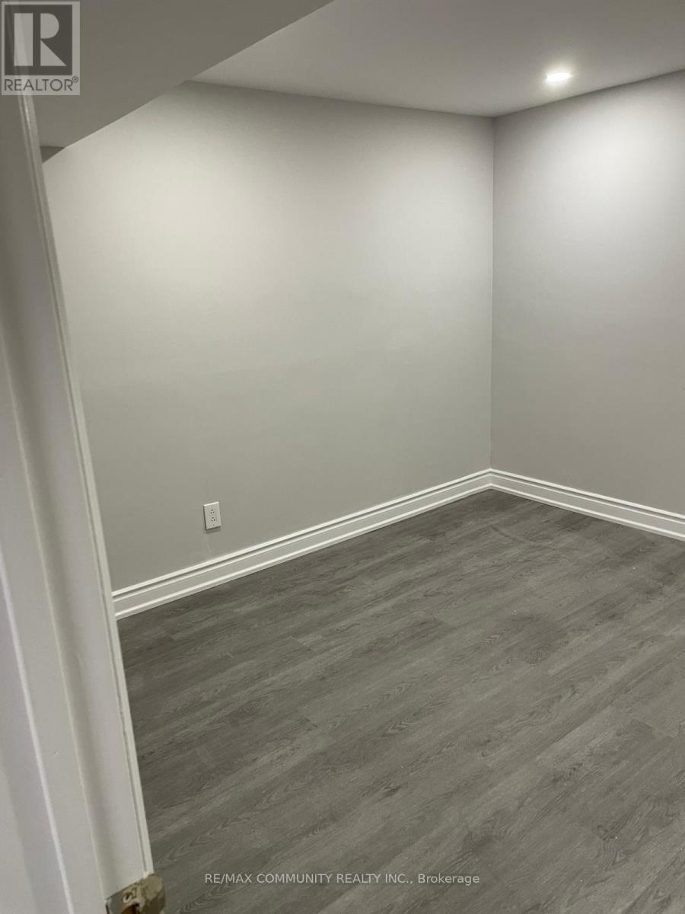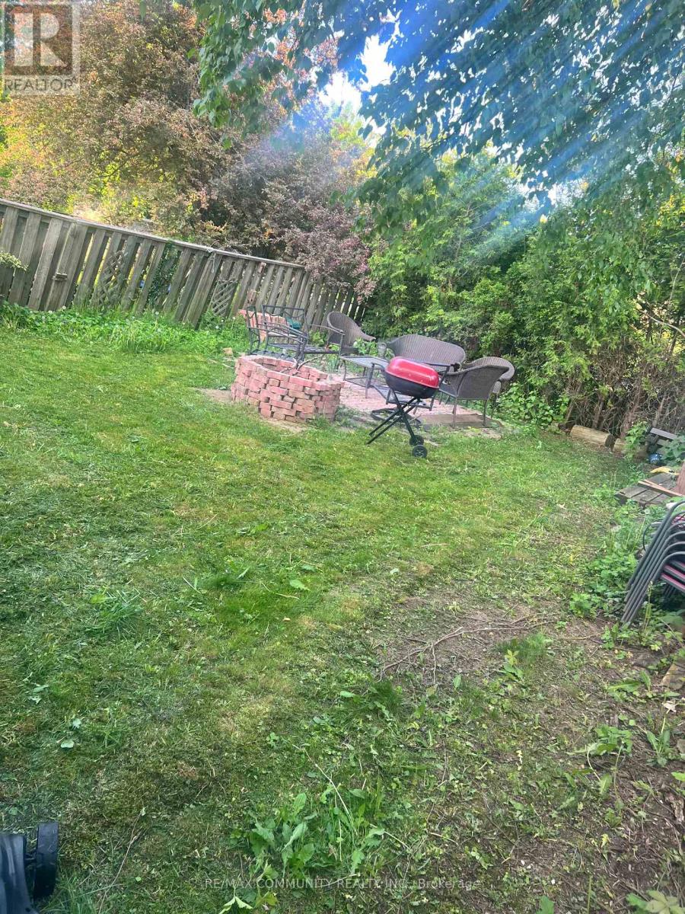3145 Cantelon Cres Mississauga, Ontario L5N 3J7
3 Bedroom
2 Bathroom
Bungalow
Fireplace
Central Air Conditioning
Forced Air
$949,000
Detached Bungalow in Mississauga within few minutes to 401, 403 and 407. Three Bedrooms, Hardwood main floor, updated kitchen, Finished basement and Attached garage in a deep lot. (id:46317)
Property Details
| MLS® Number | W8173012 |
| Property Type | Single Family |
| Community Name | Meadowvale |
| Parking Space Total | 3 |
Building
| Bathroom Total | 2 |
| Bedrooms Above Ground | 3 |
| Bedrooms Total | 3 |
| Architectural Style | Bungalow |
| Basement Development | Finished |
| Basement Type | N/a (finished) |
| Construction Style Attachment | Detached |
| Cooling Type | Central Air Conditioning |
| Exterior Finish | Aluminum Siding |
| Fireplace Present | Yes |
| Heating Fuel | Natural Gas |
| Heating Type | Forced Air |
| Stories Total | 1 |
| Type | House |
Parking
| Attached Garage |
Land
| Acreage | No |
| Size Irregular | 31.86 X 127.98 Ft |
| Size Total Text | 31.86 X 127.98 Ft |
Rooms
| Level | Type | Length | Width | Dimensions |
|---|---|---|---|---|
| Basement | Recreational, Games Room | 6.56 m | 3.44 m | 6.56 m x 3.44 m |
| Basement | Other | 3.5 m | 2.7 m | 3.5 m x 2.7 m |
| Basement | Laundry Room | 2.7 m | 2.67 m | 2.7 m x 2.67 m |
| Main Level | Living Room | 4.89 m | 4.2 m | 4.89 m x 4.2 m |
| Main Level | Dining Room | 4.89 m | 4.2 m | 4.89 m x 4.2 m |
| Main Level | Kitchen | 3.14 m | 2.41 m | 3.14 m x 2.41 m |
| Main Level | Primary Bedroom | 4.44 m | 3.2 m | 4.44 m x 3.2 m |
| Main Level | Bedroom 2 | 3.33 m | 2.72 m | 3.33 m x 2.72 m |
| Main Level | Bedroom 3 | 3.1 m | 2.1 m | 3.1 m x 2.1 m |
https://www.realtor.ca/real-estate/26667981/3145-cantelon-cres-mississauga-meadowvale

KRISH SAISHANKAR
Broker
(416) 833-7157
Broker
(416) 833-7157

RE/MAX COMMUNITY REALTY INC.
203 - 1265 Morningside Ave
Toronto, Ontario M1B 3V9
203 - 1265 Morningside Ave
Toronto, Ontario M1B 3V9
(416) 287-2222
(416) 282-4488
Interested?
Contact us for more information

