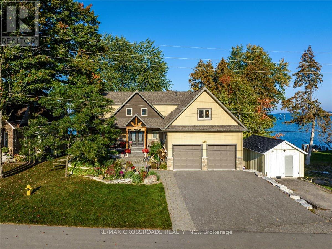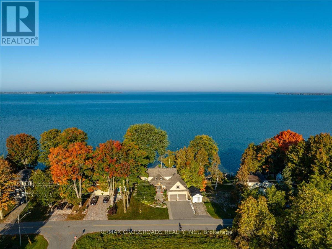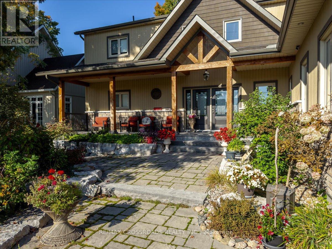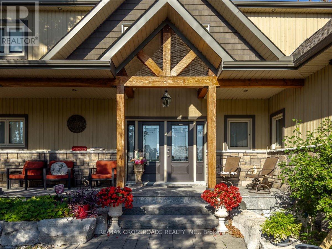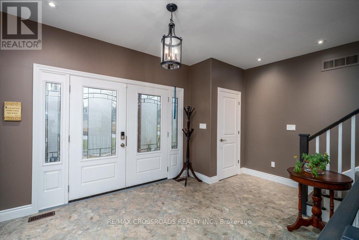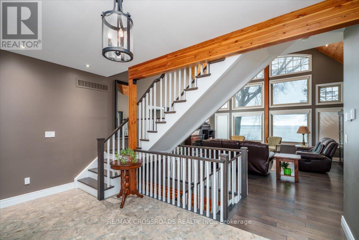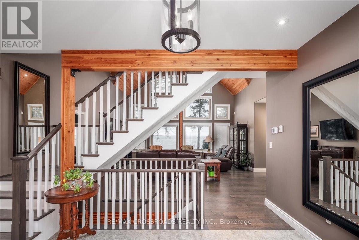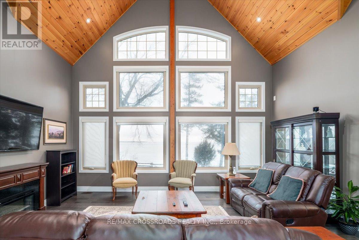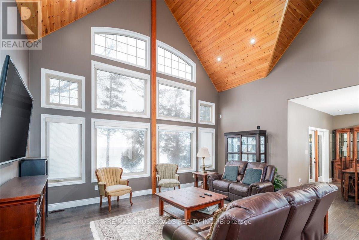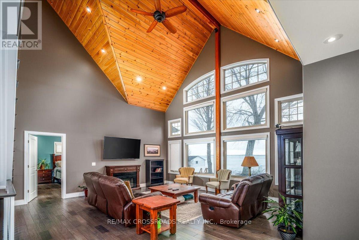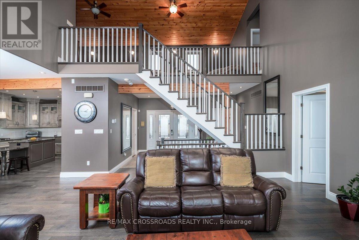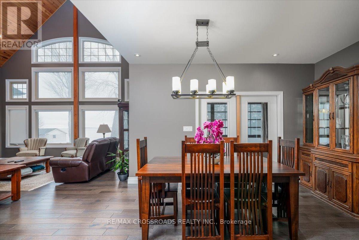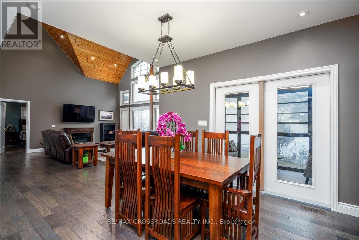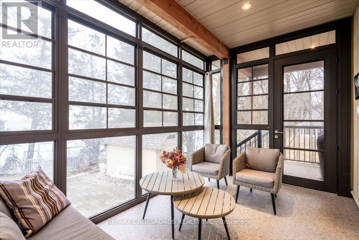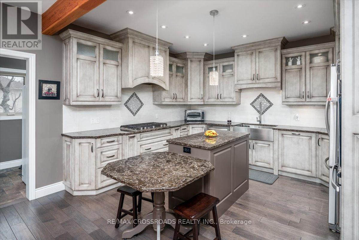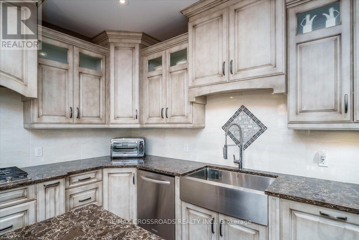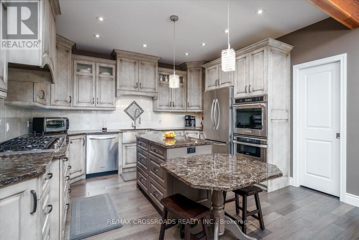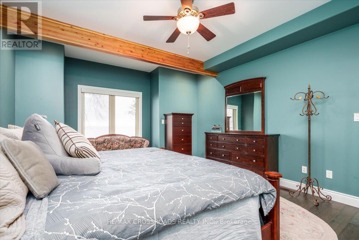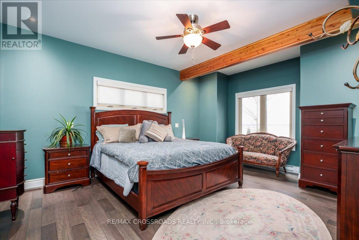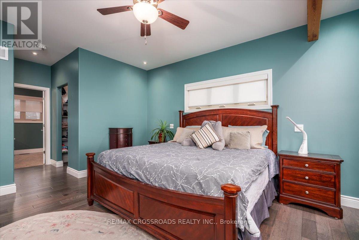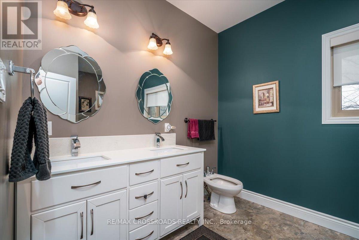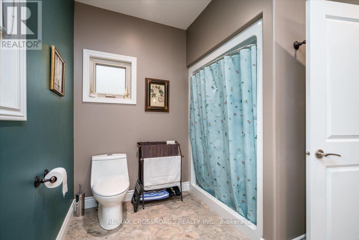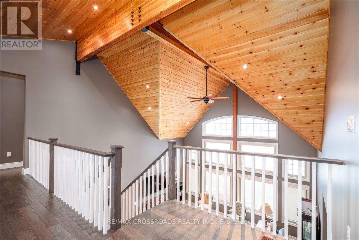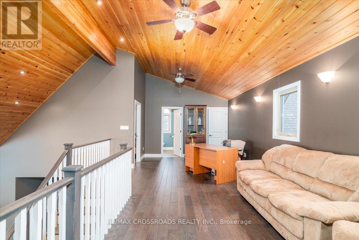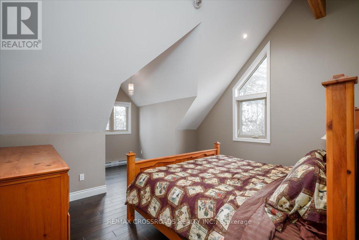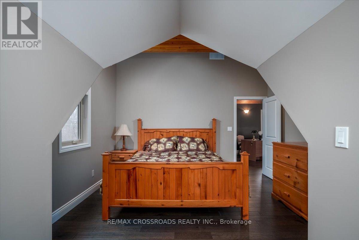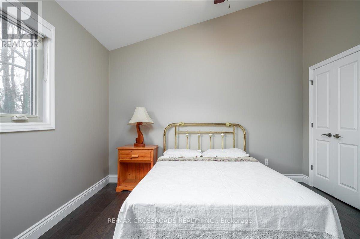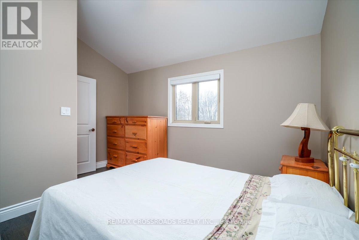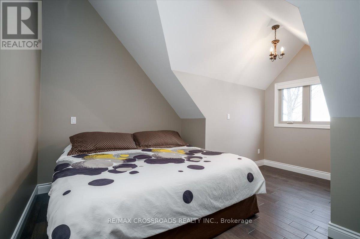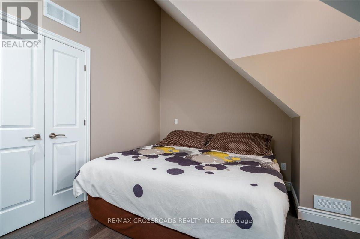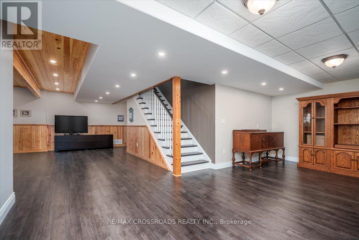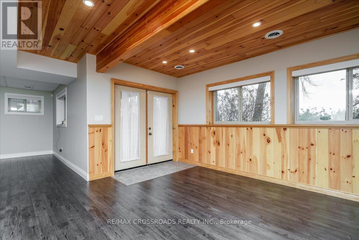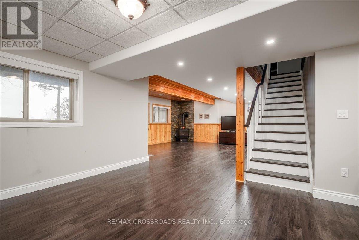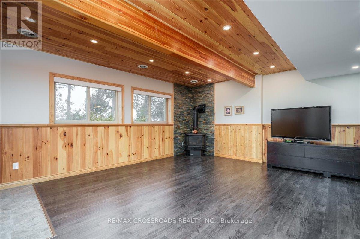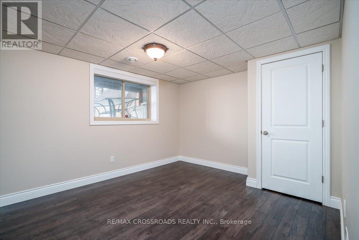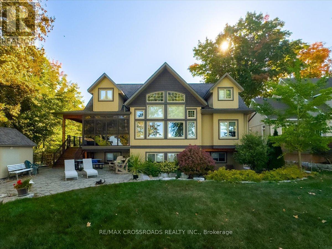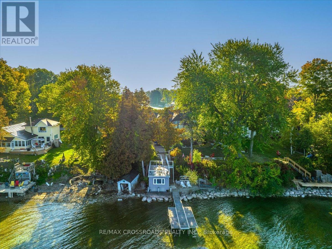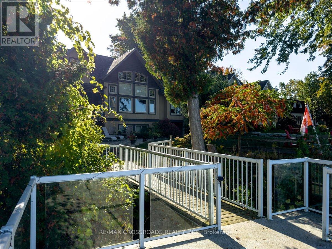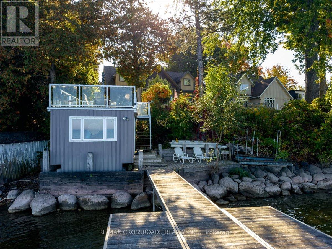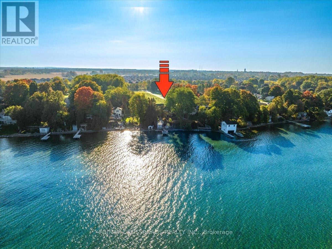314 Morrison Ave Brock, Ontario L0K 1A0
$2,598,888
Stunning Linwood Homes custom built home on the shores of Lake Simcoe. Watch the sunset with panoramic views of the lake from your living room. Over 4000 Sq feet of living space, fully finished basement with rec room and a walkout to lake. Large spacious home with 4 generous size bedrooms and lots of upgrades. Modern chefs kitchen, with stainless steel appliances. Professionally Landscaped Front and Back yard. Extra large garage for bigger vehicles and extra storage. Enjoy the scenic views on your sundeck on top of your bunky over the water. Utilities are city water and sewers and natural gas.**** EXTRAS **** Fridge, Gas Cooktop, B/I Oven, B/I Microwave, B/I Dishwaser, Washer and Dryer, All Electrical Light Fixtures, Furnace and Hot Water Tank, All Window Coverings. (id:46317)
Property Details
| MLS® Number | N8104150 |
| Property Type | Single Family |
| Community Name | Beaverton |
| Parking Space Total | 8 |
| View Type | View |
| Water Front Type | Waterfront |
Building
| Bathroom Total | 4 |
| Bedrooms Above Ground | 4 |
| Bedrooms Below Ground | 1 |
| Bedrooms Total | 5 |
| Basement Development | Finished |
| Basement Features | Walk Out |
| Basement Type | N/a (finished) |
| Construction Style Attachment | Detached |
| Cooling Type | Central Air Conditioning |
| Exterior Finish | Stone, Vinyl Siding |
| Fireplace Present | Yes |
| Heating Fuel | Natural Gas |
| Heating Type | Forced Air |
| Stories Total | 2 |
| Type | House |
Parking
| Garage |
Land
| Acreage | No |
| Size Irregular | 76 X 130.68 Ft ; 76' W/f. 130.68 158' W Side 72' On Road |
| Size Total Text | 76 X 130.68 Ft ; 76' W/f. 130.68 158' W Side 72' On Road |
| Surface Water | Lake/pond |
Rooms
| Level | Type | Length | Width | Dimensions |
|---|---|---|---|---|
| Second Level | Bedroom 2 | Measurements not available | ||
| Second Level | Bedroom 3 | Measurements not available | ||
| Second Level | Bedroom 4 | Measurements not available | ||
| Basement | Recreational, Games Room | Measurements not available | ||
| Basement | Bedroom 5 | Measurements not available | ||
| Main Level | Living Room | Measurements not available | ||
| Main Level | Dining Room | Measurements not available | ||
| Main Level | Kitchen | Measurements not available | ||
| Main Level | Sunroom | Measurements not available | ||
| Main Level | Primary Bedroom | Measurements not available |
https://www.realtor.ca/real-estate/26567983/314-morrison-ave-brock-beaverton
Salesperson
(905) 305-0505

208 - 8901 Woodbine Ave
Markham, Ontario L3R 9Y4
(905) 305-0505
(905) 305-0506
www.remaxcrossroads.ca/
Interested?
Contact us for more information

