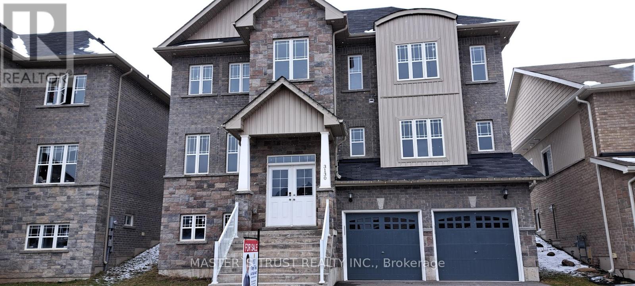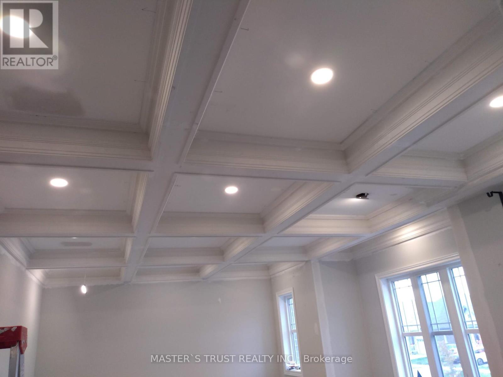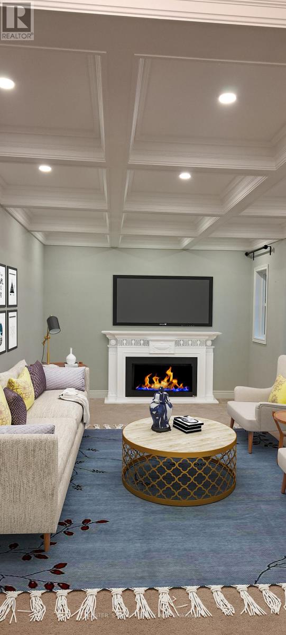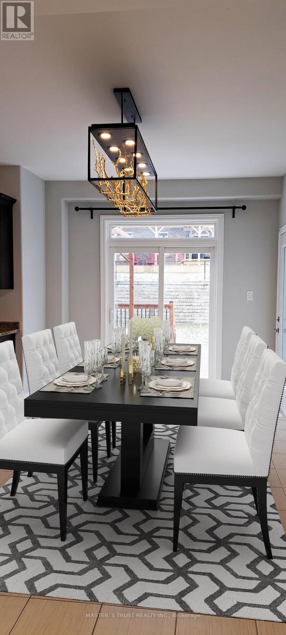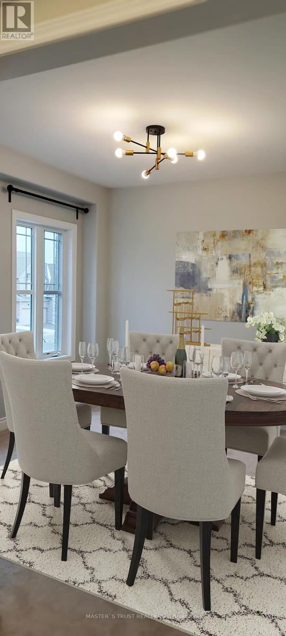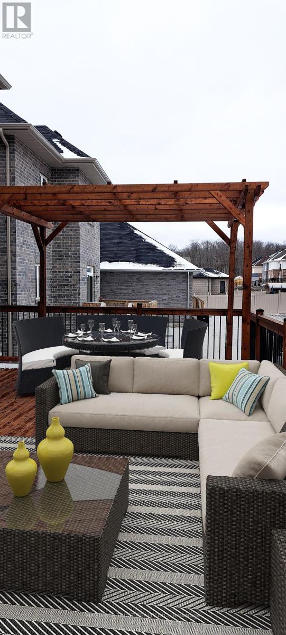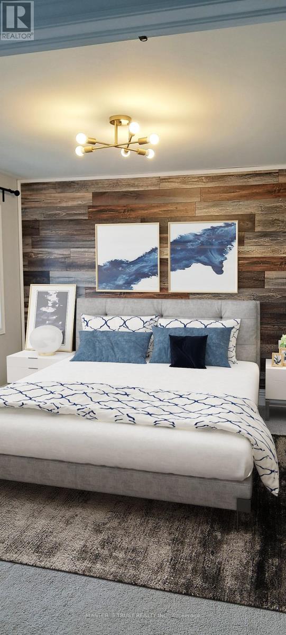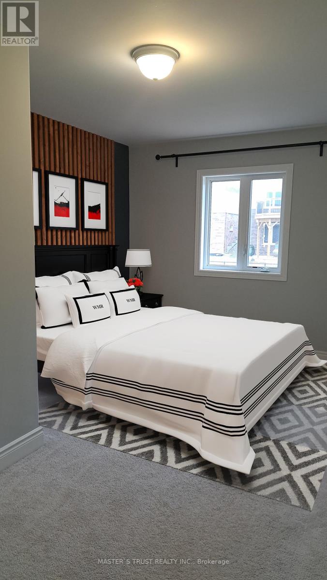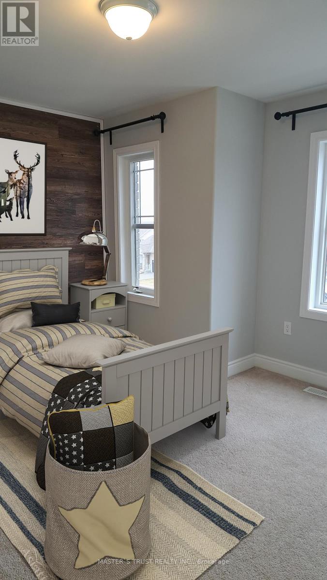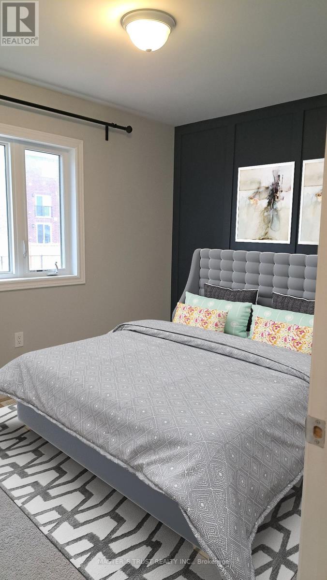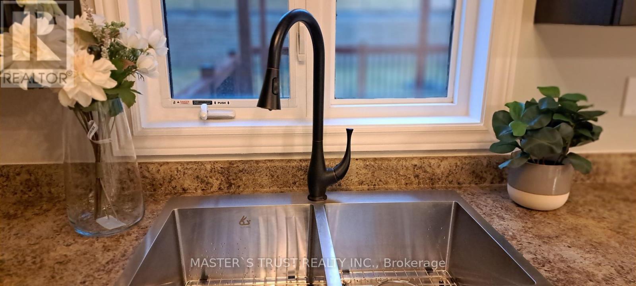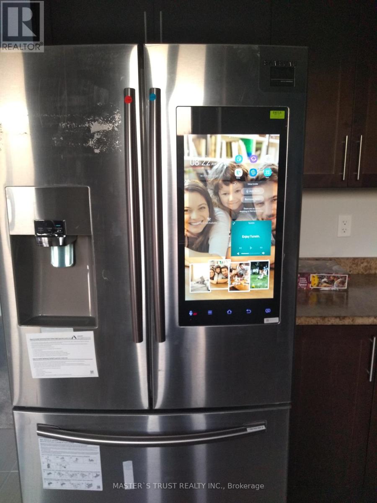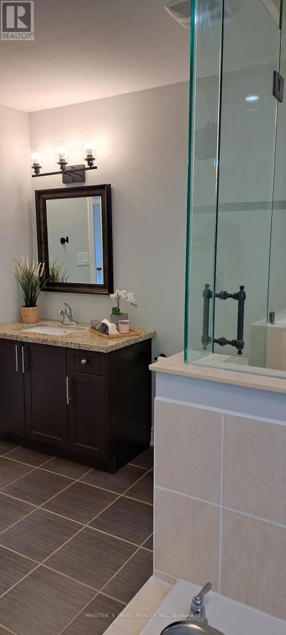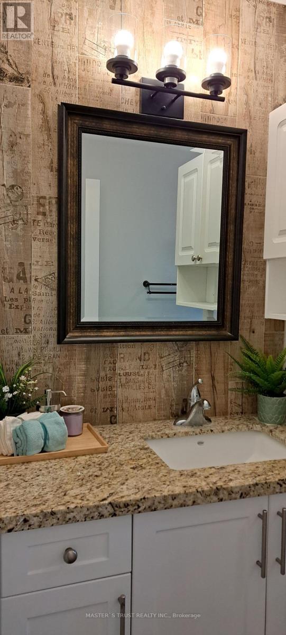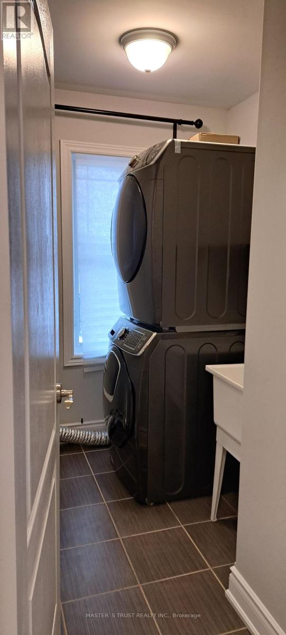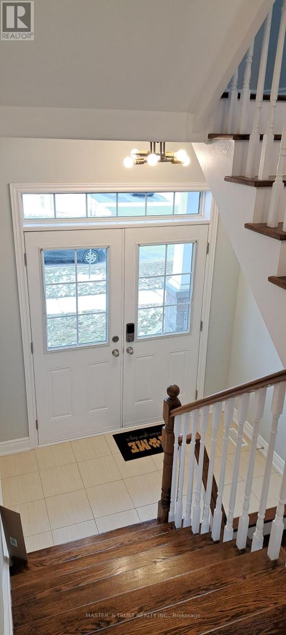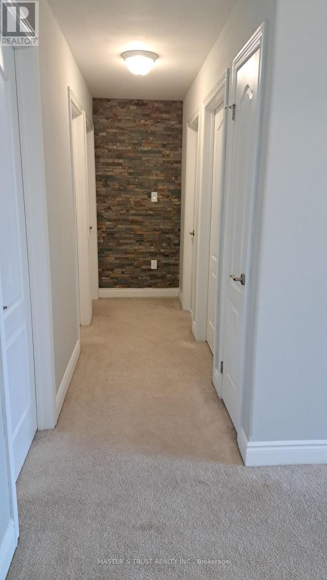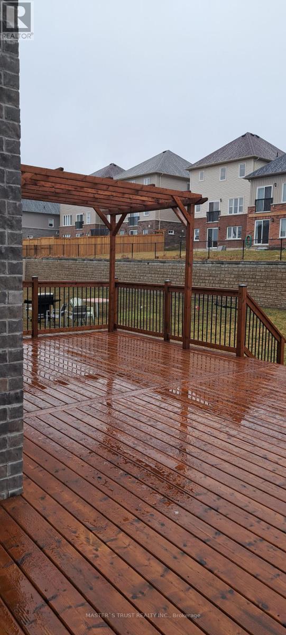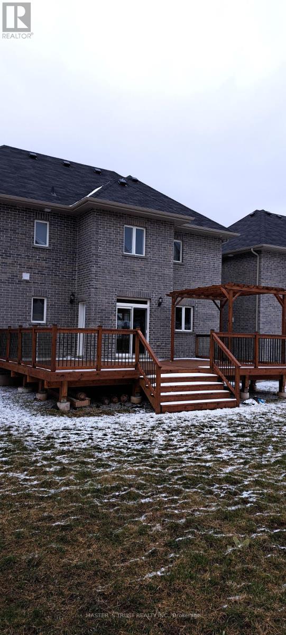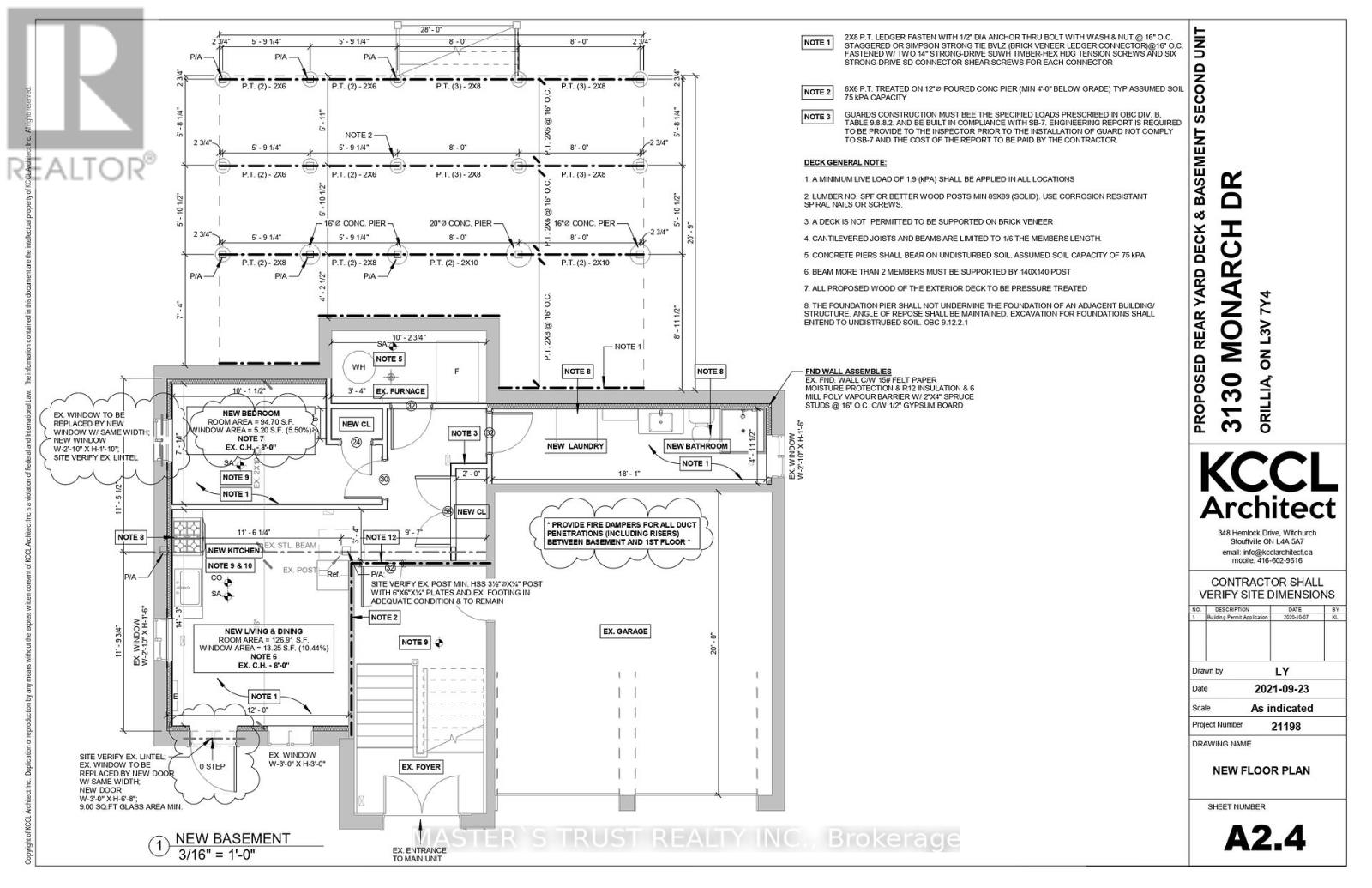3130 Monach Dr Orillia, Ontario L3V 8K3
$999,888
Spacious 5 Bedrooms Located In Highly Sought After Westridge Community Of Orillia. Double Door Entrance. Over 2400+ Sq Ft 5 Bedrooms 3 Washrooms. 9 Ft Ceiling. Oak Staircase. Inside Access To Double Car Garage. Close To Highway, Costco, Lakehead University, Movie Theater, Home Depot, Food Basics, Best Buy, School, Park & Lots More! Extras: Includes All High-End Appliances: Touch-Screen Fridge, Stove, B/I Dishwasher, B/I Microwave; Washer/Dryer (Wifi). There Is 400 Sqft Deck Walk Out From The Dining Room Waiting For You To Be Enjoyed. Some photos are virtually staged for visualization purposes. (id:46317)
Property Details
| MLS® Number | S8161746 |
| Property Type | Single Family |
| Community Name | Orillia |
| Amenities Near By | Hospital, Park, Schools |
| Parking Space Total | 4 |
Building
| Bathroom Total | 3 |
| Bedrooms Above Ground | 5 |
| Bedrooms Total | 5 |
| Basement Development | Unfinished |
| Basement Type | N/a (unfinished) |
| Construction Style Attachment | Detached |
| Cooling Type | Central Air Conditioning |
| Exterior Finish | Brick |
| Heating Fuel | Natural Gas |
| Heating Type | Forced Air |
| Stories Total | 2 |
| Type | House |
Parking
| Attached Garage |
Land
| Acreage | No |
| Land Amenities | Hospital, Park, Schools |
| Size Irregular | 48.62 X 114 Ft |
| Size Total Text | 48.62 X 114 Ft |
Rooms
| Level | Type | Length | Width | Dimensions |
|---|---|---|---|---|
| Second Level | Primary Bedroom | 3.7 m | 3.58 m | 3.7 m x 3.58 m |
| Second Level | Bedroom 2 | 4.24 m | 3.24 m | 4.24 m x 3.24 m |
| Second Level | Bedroom 3 | 3.5 m | 2.78 m | 3.5 m x 2.78 m |
| Second Level | Bedroom 4 | 2.78 m | 1.81 m | 2.78 m x 1.81 m |
| Second Level | Bathroom | 2.78 m | 1.81 m | 2.78 m x 1.81 m |
| Second Level | Laundry Room | 3.2 m | 4 m | 3.2 m x 4 m |
| Second Level | Bathroom | 1.78 m | 2.5 m | 1.78 m x 2.5 m |
| Main Level | Living Room | 5.96 m | 4.26 m | 5.96 m x 4.26 m |
| Main Level | Dining Room | 3.55 m | 3.57 m | 3.55 m x 3.57 m |
| Main Level | Kitchen | 6.37 m | 4.5 m | 6.37 m x 4.5 m |
| Main Level | Bedroom 5 | 2.89 m | 2.98 m | 2.89 m x 2.98 m |
Utilities
| Sewer | Installed |
| Natural Gas | Installed |
| Electricity | Installed |
| Cable | Installed |
https://www.realtor.ca/real-estate/26651615/3130-monach-dr-orillia-orillia
Salesperson
(905) 940-8996

3190 Steeles Ave East #120
Markham, Ontario L3R 1G9
(905) 940-8996
(905) 604-7661
Interested?
Contact us for more information

