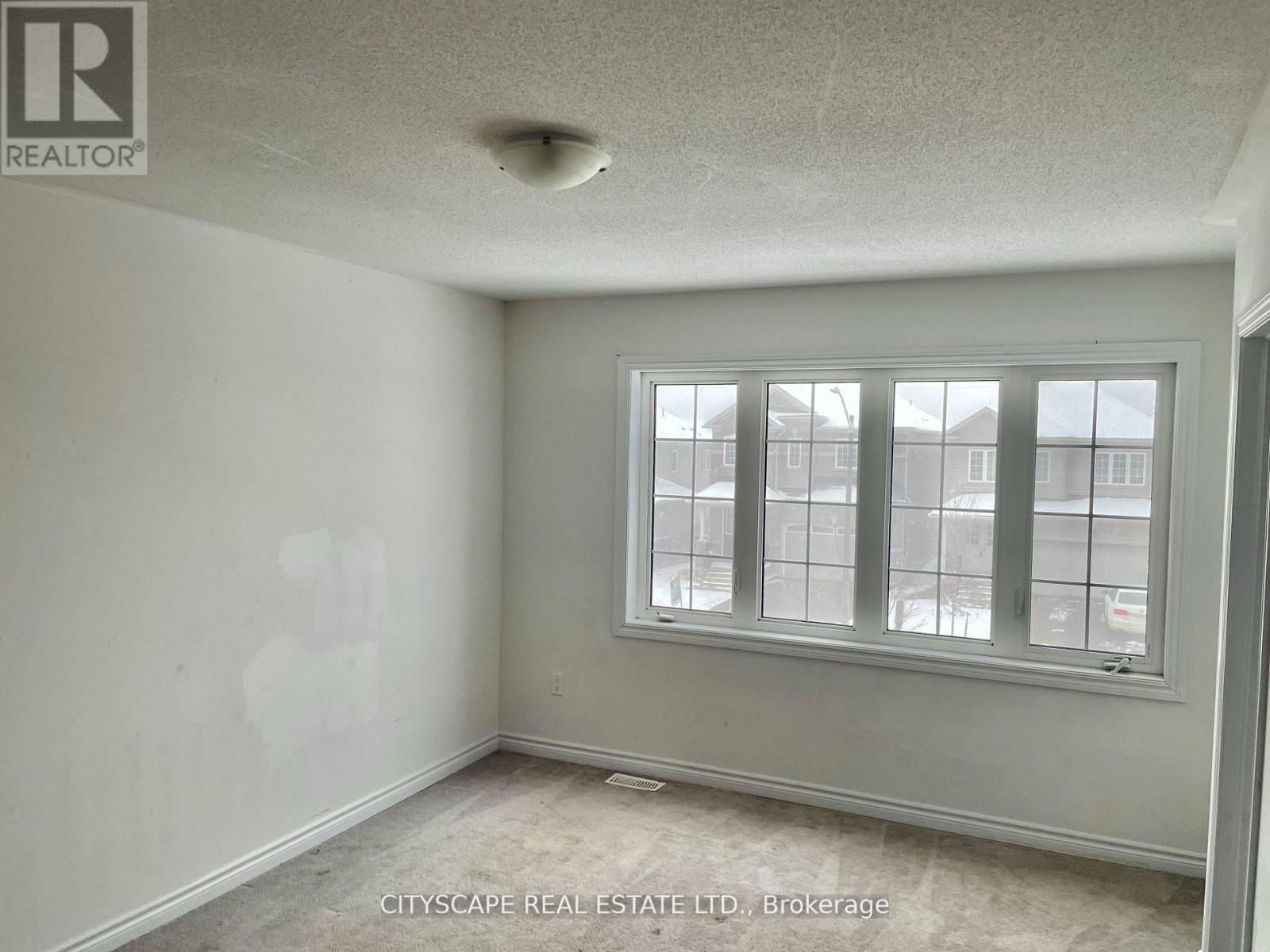313 Van Dusen Ave Southgate, Ontario N0C 1B0
$2,600 Monthly
2875 sq feet Home In Highly Desirable Location Offers 4 Bdrm, 4 Bath. You Will Find This Beautiful Gem Of A Family Home Inviting And Sun Filled. ! Thousand Of $$ Spent On Quality Upgrades . Be Part Of A Wonderful Community! Minutes To Recreation Centre, Grocery Stores, Public Transit, Schools, Place Of Worship, Golf & Much More! The Master Bedroom's Luxurious Ensuite . This Property Has Been Well-Maintained By The Owner . Located In A Quiet Neighborhood, . Don't Miss Out On This Incredible Opportunity - Book Your Showing Today! A Mix Of Exceptional Beauty, Attention To Detail & Perfection Is Everywhere! ""Top Of The Line ""Upgrades/Finish Throughout ,Spacious Backyard & Front Porch. 09 Ft Ceilings In A Vibrant And Rapidly Growing Community. Boasting An Open-Concept Design, This Home Features A Beautiful And Spacious Kitchen With A Center Island, Perfect . Enjoy Plenty Of Natural Light Throughout The House. ** This is a linked property.** **** EXTRAS **** The House. All Existing Appliances: Fridge, Stove, Dishwasher, Range Hood, Washer & Dryer, Existing Light Inclusions:Upgrades: 09 Ft Ceilings On Main Floor, Upgraded Kitchen Cabinets & Full Pantry, Upgraded Floor Tiles, Up (id:46317)
Property Details
| MLS® Number | X7342320 |
| Property Type | Single Family |
| Community Name | Dundalk |
| Parking Space Total | 4 |
Building
| Bathroom Total | 4 |
| Bedrooms Above Ground | 4 |
| Bedrooms Total | 4 |
| Basement Development | Unfinished |
| Basement Type | N/a (unfinished) |
| Construction Style Attachment | Detached |
| Exterior Finish | Brick |
| Heating Fuel | Natural Gas |
| Heating Type | Heat Pump |
| Stories Total | 2 |
| Type | House |
Parking
| Garage |
Land
| Acreage | No |
| Size Irregular | 38.29 X 131.2 Ft ; Plan 16m61lot37 |
| Size Total Text | 38.29 X 131.2 Ft ; Plan 16m61lot37 |
Rooms
| Level | Type | Length | Width | Dimensions |
|---|---|---|---|---|
| Second Level | Great Room | 5.48 m | 6.8 m | 5.48 m x 6.8 m |
| Second Level | Bedroom 2 | 4.19 m | 4.72 m | 4.19 m x 4.72 m |
| Second Level | Bedroom 3 | 4.26 m | 5.18 m | 4.26 m x 5.18 m |
| Second Level | Bedroom 4 | 3.04 m | 4.14 m | 3.04 m x 4.14 m |
| Main Level | Kitchen | 3.91 m | 5.05 m | 3.91 m x 5.05 m |
| Main Level | Eating Area | 2.26 m | 5.05 m | 2.26 m x 5.05 m |
| Main Level | Family Room | 3.47 m | 5.05 m | 3.47 m x 5.05 m |
| Main Level | Study | 3.3 m | 2.94 m | 3.3 m x 2.94 m |
| Main Level | Dining Room | 3.1 m | 3.65 m | 3.1 m x 3.65 m |
| Main Level | Living Room | 3.65 m | 4.92 m | 3.65 m x 4.92 m |
https://www.realtor.ca/real-estate/26338500/313-van-dusen-ave-southgate-dundalk
Salesperson
(905) 241-2222

(905) 241-2222
(905) 241-3333
Interested?
Contact us for more information




















