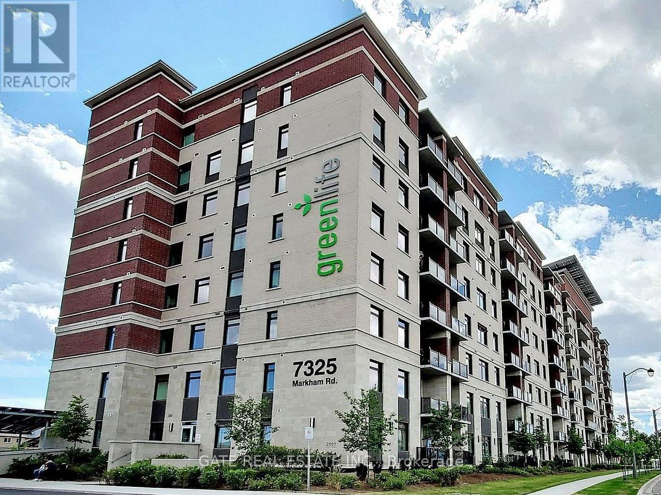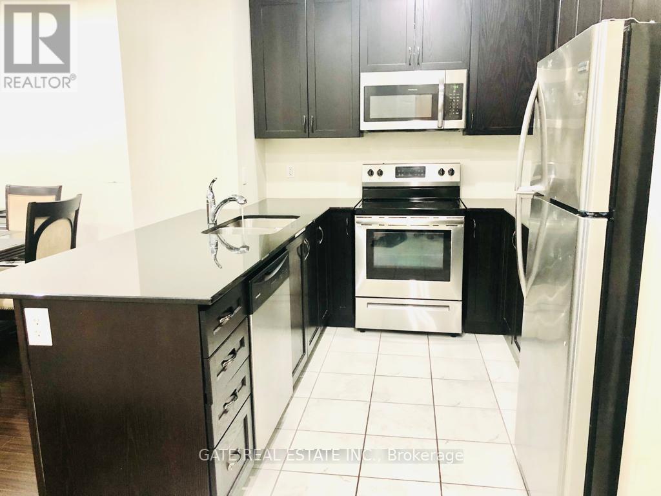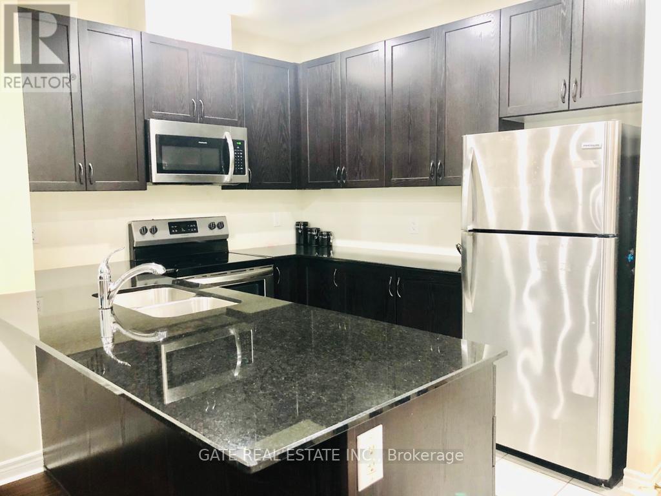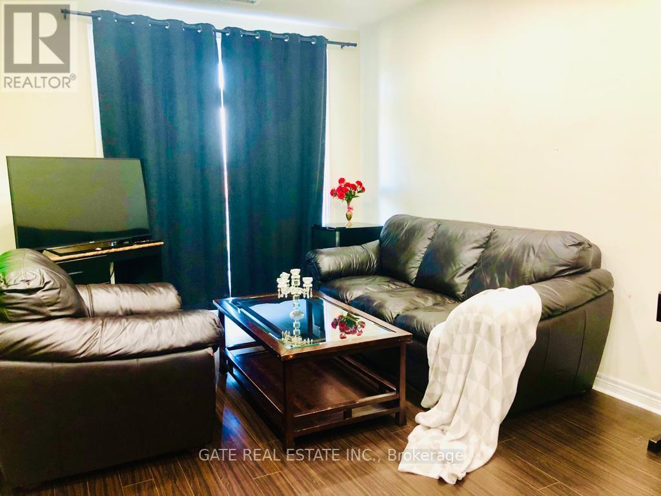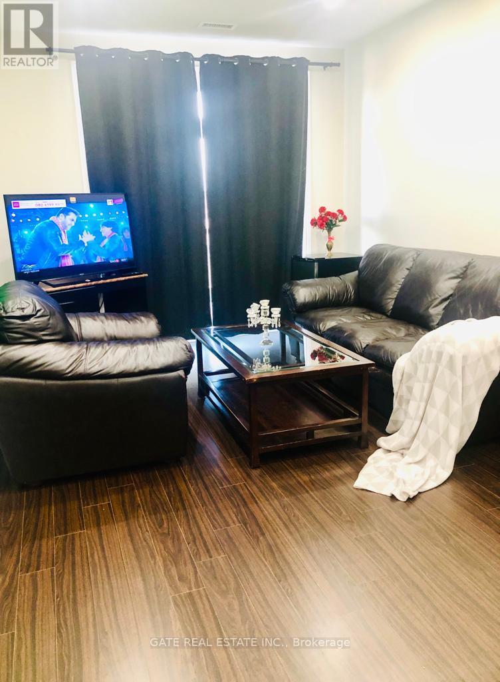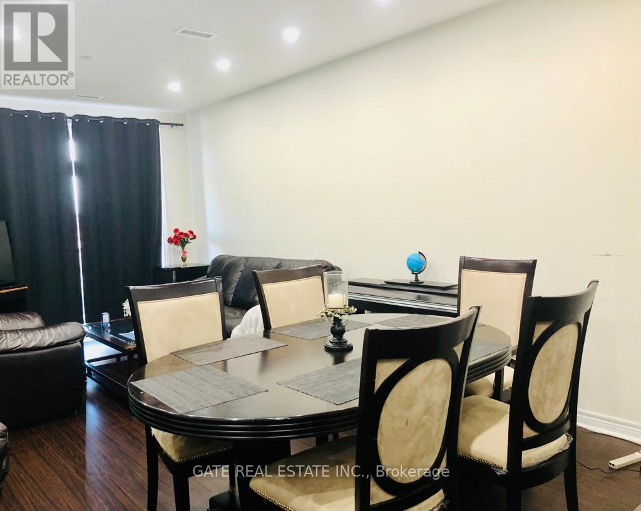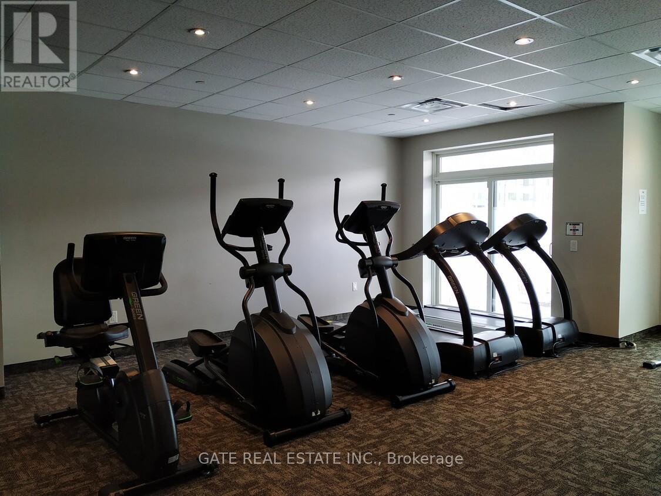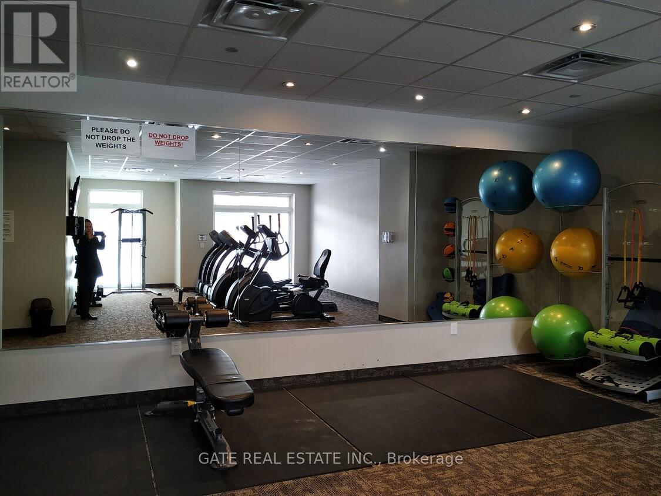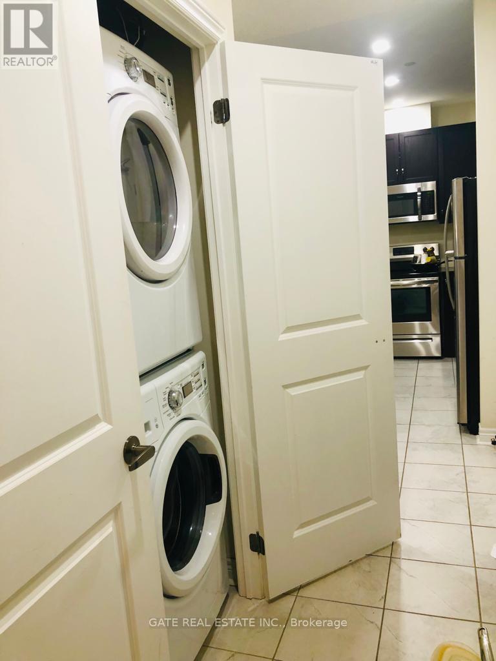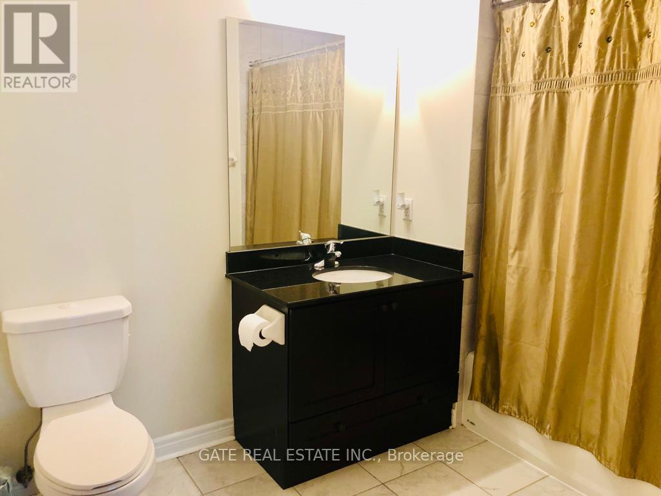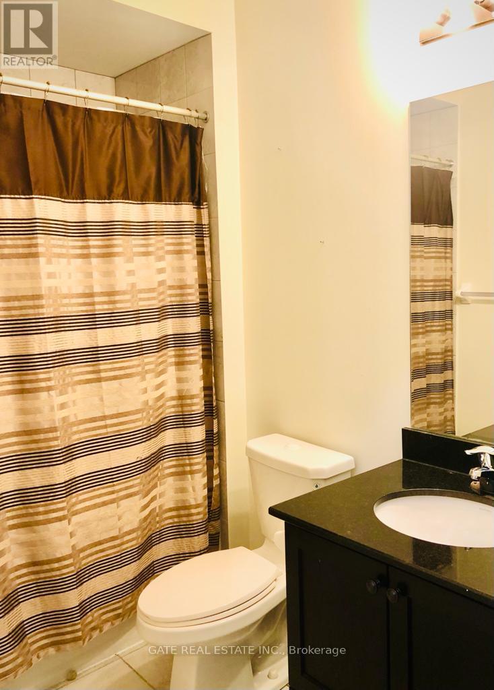#313 -7325 Markham Rd Markham, Ontario L3S 0C9
3 Bedroom
2 Bathroom
Central Air Conditioning
Forced Air
$2,950 Monthly
Spacious Newer 2 Bedroom + Den, 2 Full Baths, Functional Layout, Modern Kitchen Cabinets, Stainless Steel Appliances, Granite Counter Top/Backsplash, Hardwood In Living & Dining, Upgraded Bathrooms, Lots Of Natural Lights, Energy Efficient, Close To All Major Shopping, Bank, Transit, Schools, Doctors, Minutes To Hwy 401/407, Place Of Worship, Community Centre. Low Utility Costs (To Be Paid By Tenants)**** EXTRAS **** Stainless Steel Fridge, Stove, Dishwasher, Range Hood, Full Size Stacked Washer/Dryer. One Underground Parking, Exercise, Games & Party Room. Visitor Parking (id:46317)
Property Details
| MLS® Number | N8144032 |
| Property Type | Single Family |
| Community Name | Cedarwood |
| Amenities Near By | Park, Place Of Worship, Public Transit, Schools |
| Community Features | Community Centre |
| Features | Balcony |
| Parking Space Total | 1 |
Building
| Bathroom Total | 2 |
| Bedrooms Above Ground | 2 |
| Bedrooms Below Ground | 1 |
| Bedrooms Total | 3 |
| Amenities | Party Room, Visitor Parking, Exercise Centre, Recreation Centre |
| Cooling Type | Central Air Conditioning |
| Exterior Finish | Brick |
| Fire Protection | Security System |
| Heating Fuel | Natural Gas |
| Heating Type | Forced Air |
| Type | Apartment |
Parking
| Visitor Parking |
Land
| Acreage | No |
| Land Amenities | Park, Place Of Worship, Public Transit, Schools |
Rooms
| Level | Type | Length | Width | Dimensions |
|---|---|---|---|---|
| Flat | Kitchen | 3.01 m | 2.44 m | 3.01 m x 2.44 m |
| Flat | Living Room | 5.18 m | 3.11 m | 5.18 m x 3.11 m |
| Flat | Dining Room | 3.11 m | 5.18 m | 3.11 m x 5.18 m |
| Flat | Primary Bedroom | 3.9 m | 3.02 m | 3.9 m x 3.02 m |
| Flat | Bedroom 2 | 3.01 m | 2.44 m | 3.01 m x 2.44 m |
| Flat | Den | 2.56 m | 2.44 m | 2.56 m x 2.44 m |
| Flat | Utility Room | 2.28 m | 1.2 m | 2.28 m x 1.2 m |
https://www.realtor.ca/real-estate/26625626/313-7325-markham-rd-markham-cedarwood
VIJAY THIAGARAJAH
Broker
(416) 546-5356
Broker
(416) 546-5356
GATE REAL ESTATE INC.
2152 Lawrence Ave E #104
Toronto, Ontario M1R 0B5
2152 Lawrence Ave E #104
Toronto, Ontario M1R 0B5
(416) 288-0800
(416) 288-8038
Interested?
Contact us for more information

