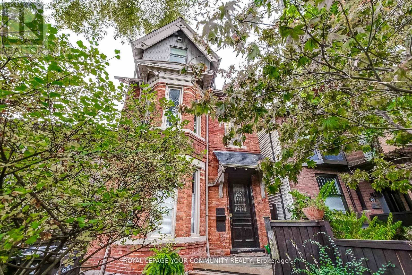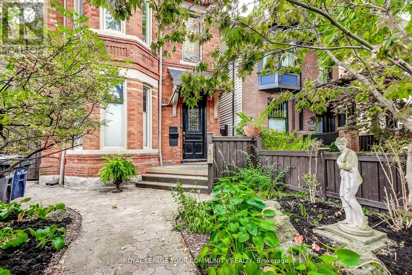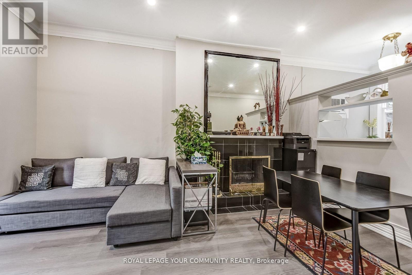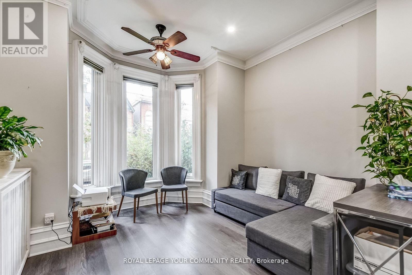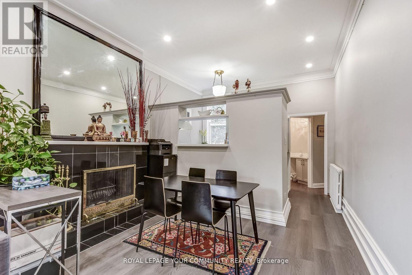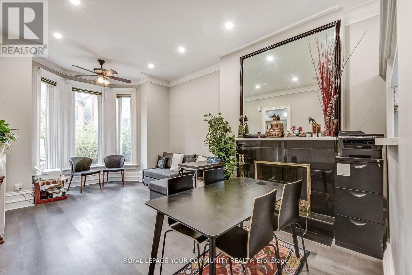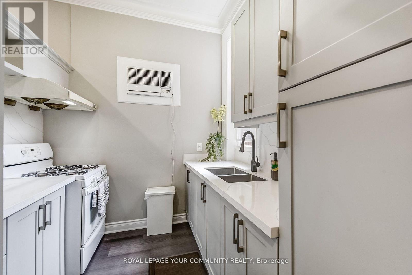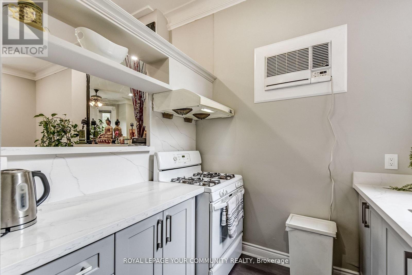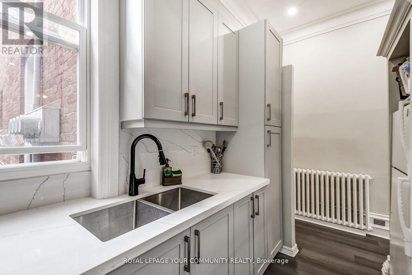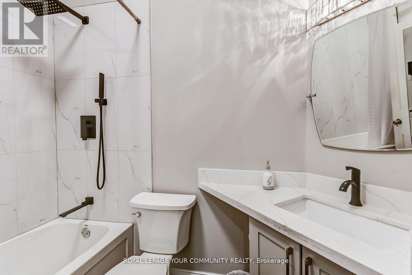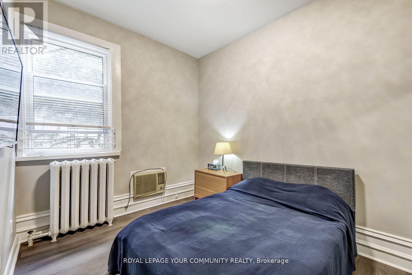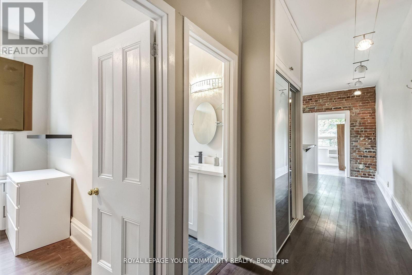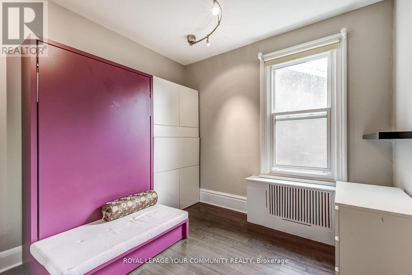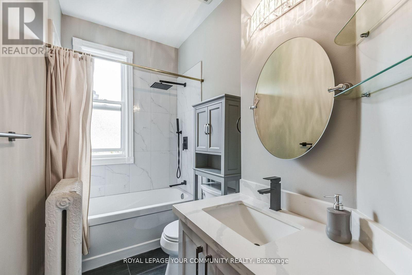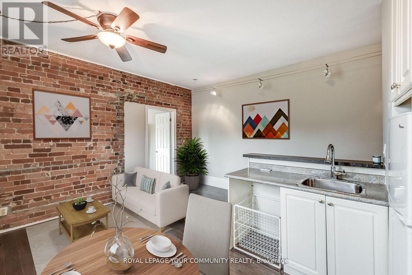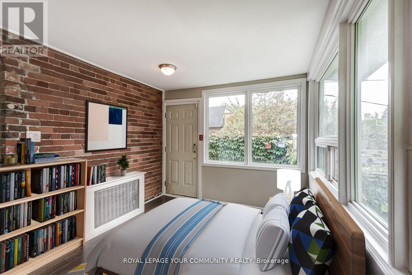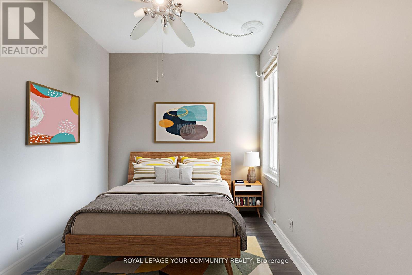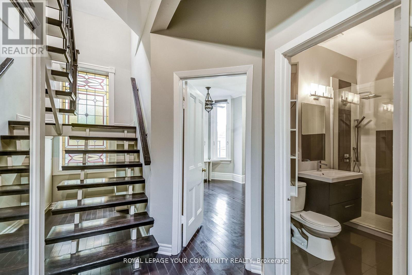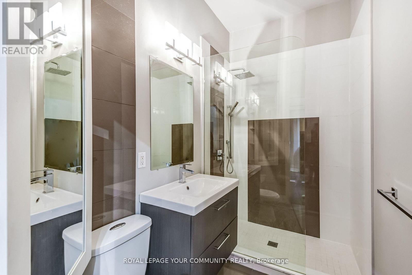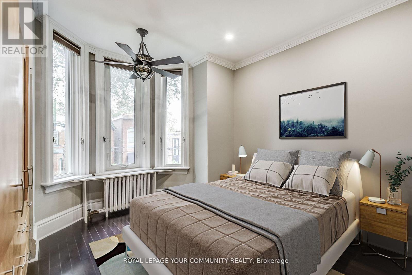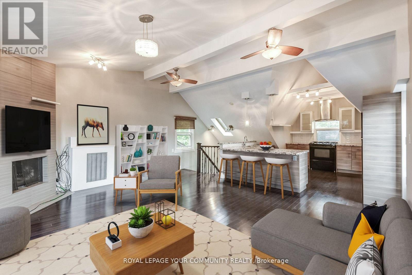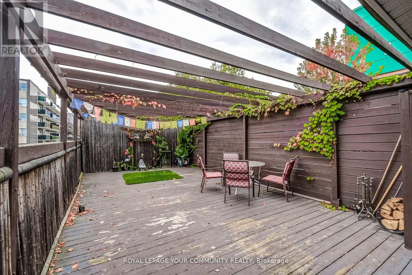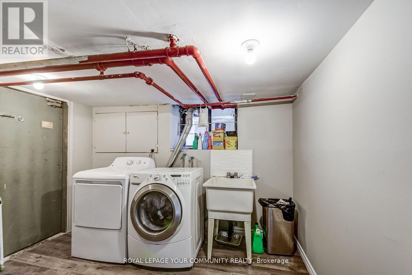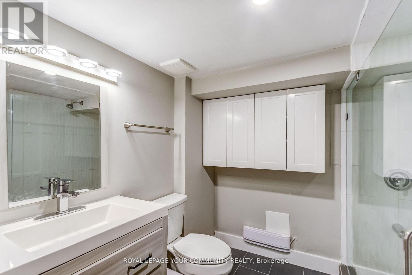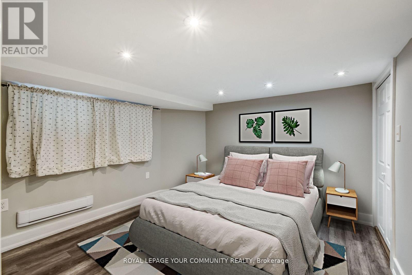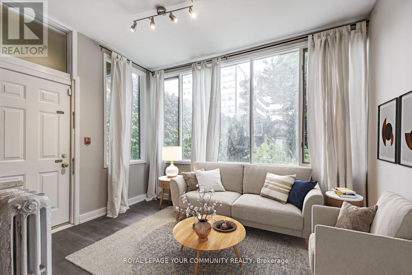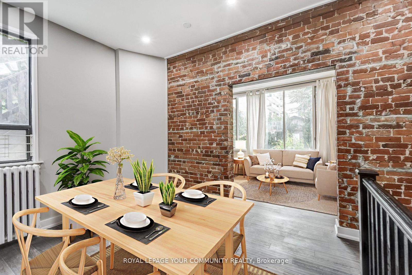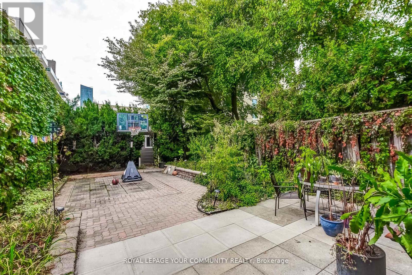312 Seaton St Toronto, Ontario M5A 2T7
$3,200,000
Welcome to 312 Seaton Street. Absolutely Beautiful Detached Brick Victorian House that is separatelymetered Fourplex. All Units have been renovated by current Owners. Stunning Main Floor One-Bedroom Unit with Fireplace. Main Floor Back Bi-level One Bedroom Unit with Walk-out to Large Private Backyard. 2nd Floor 2 Bedroom Suite with a Deck. Owner's 2 Bedroom Suite on 2nd/3rd Floor with walkout to a roof deck (30' x 14') with a view of the City. Attached two-car Garage. This is a Unique Opportunity to structure this property into a large single family; or into a huge owner suite on the 2nd/3rd Floors with two Rental Suites; or add more rental potential by building a laneway home. Possibilities are endless.**** EXTRAS **** Boiler (2015), Garage (2021), Suite #2 - renovated 2022, Suite #1 - renovated 2021, Suite #3 - renovated2018, Suite #4 - renovated 2014. Entire House painted (2023). (id:46317)
Property Details
| MLS® Number | C8153848 |
| Property Type | Single Family |
| Community Name | Cabbagetown-South St. James Town |
| Amenities Near By | Hospital, Park, Public Transit |
| Community Features | Community Centre |
| Features | Lane |
| Parking Space Total | 2 |
Building
| Bathroom Total | 4 |
| Bedrooms Above Ground | 6 |
| Bedrooms Total | 6 |
| Basement Development | Finished |
| Basement Type | N/a (finished) |
| Cooling Type | Wall Unit |
| Exterior Finish | Brick |
| Fireplace Present | Yes |
| Heating Fuel | Natural Gas |
| Heating Type | Hot Water Radiator Heat |
| Stories Total | 3 |
| Type | Fourplex |
Parking
| Detached Garage |
Land
| Acreage | No |
| Land Amenities | Hospital, Park, Public Transit |
| Size Irregular | 25 X 150 Ft |
| Size Total Text | 25 X 150 Ft |
Rooms
| Level | Type | Length | Width | Dimensions |
|---|---|---|---|---|
| Second Level | Bedroom | 3.93 m | 3.14 m | 3.93 m x 3.14 m |
| Second Level | Bedroom | 2.8 m | 3.93 m | 2.8 m x 3.93 m |
| Third Level | Kitchen | 4.27 m | 3.93 m | 4.27 m x 3.93 m |
| Third Level | Living Room | 4.48 m | 5.85 m | 4.48 m x 5.85 m |
| Third Level | Dining Room | 4.48 m | 5.85 m | 4.48 m x 5.85 m |
| Ground Level | Kitchen | 1.86 m | 2.59 m | 1.86 m x 2.59 m |
| Ground Level | Dining Room | 2.8 m | 3.63 m | 2.8 m x 3.63 m |
| Ground Level | Living Room | 2.8 m | 3.87 m | 2.8 m x 3.87 m |
| Ground Level | Kitchen | 2.16 m | 2.68 m | 2.16 m x 2.68 m |
| Ground Level | Living Room | 5.68 m | 3.58 m | 5.68 m x 3.58 m |
| Ground Level | Dining Room | 5.68 m | 3.58 m | 5.68 m x 3.58 m |
| Ground Level | Bedroom | 2.8 m | 3.57 m | 2.8 m x 3.57 m |
https://www.realtor.ca/real-estate/26639558/312-seaton-st-toronto-cabbagetown-south-st-james-town

187 King Street East
Toronto, Ontario M5A 1J5
(416) 637-8000
(416) 361-9969
Interested?
Contact us for more information

