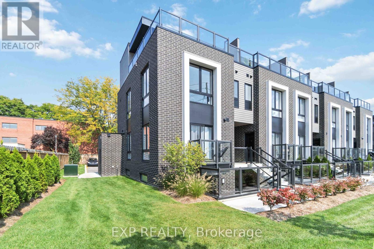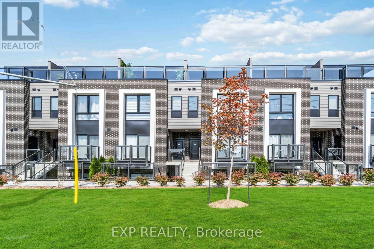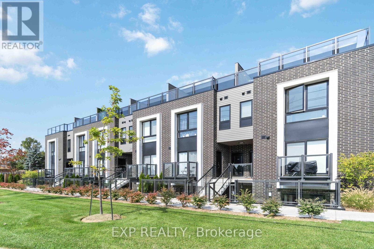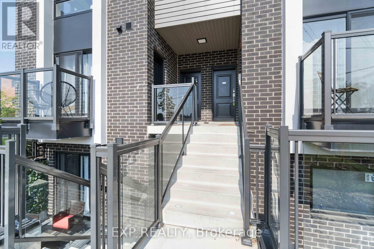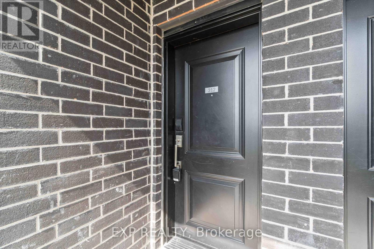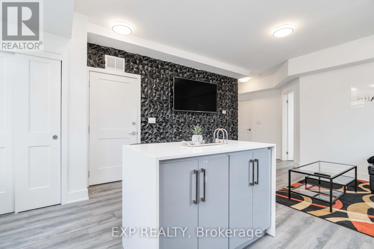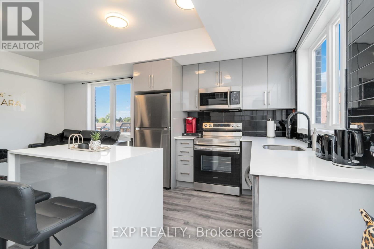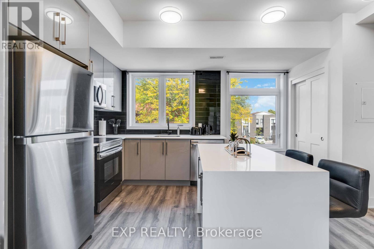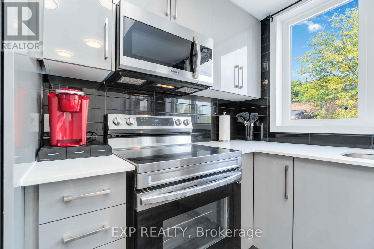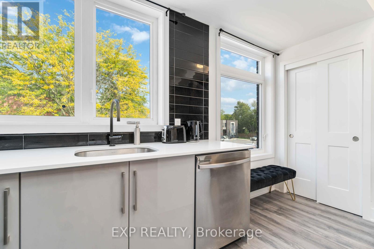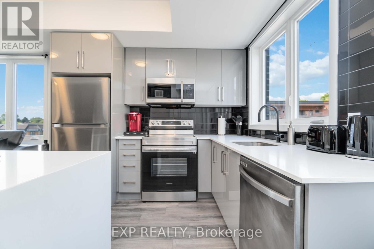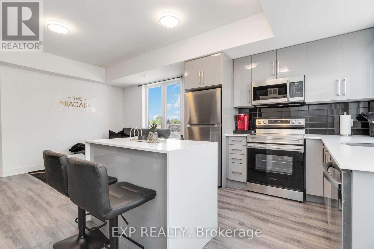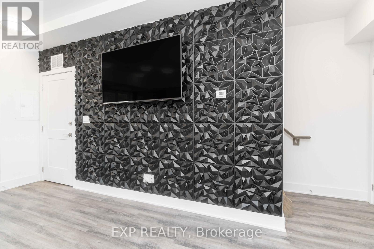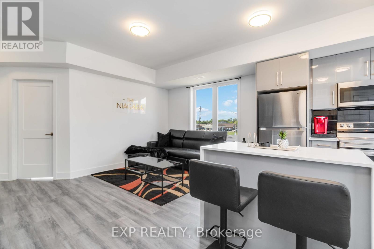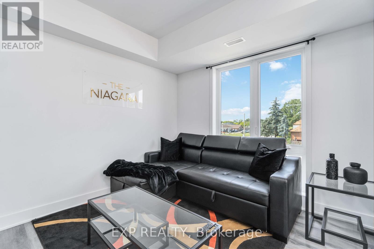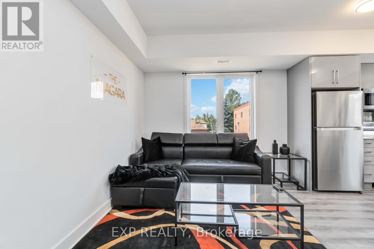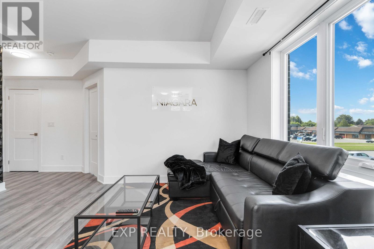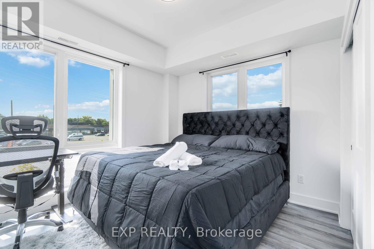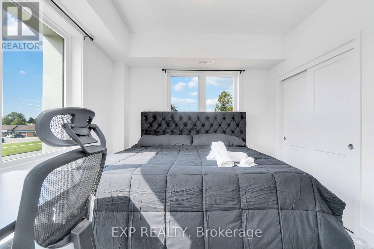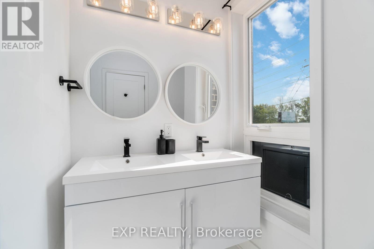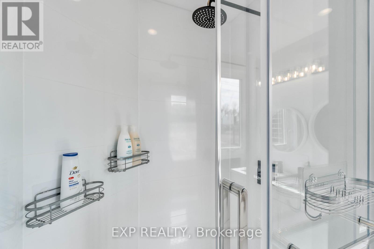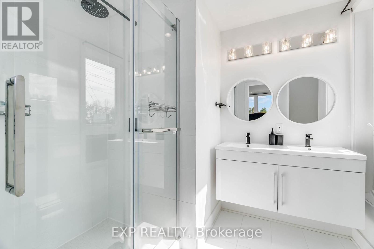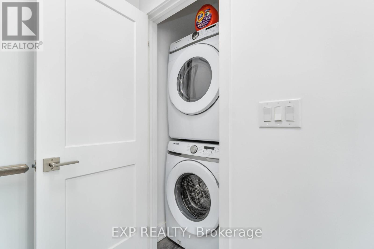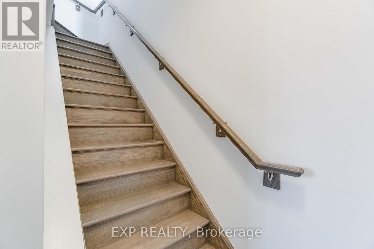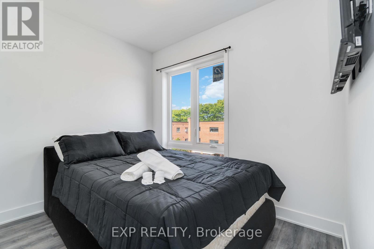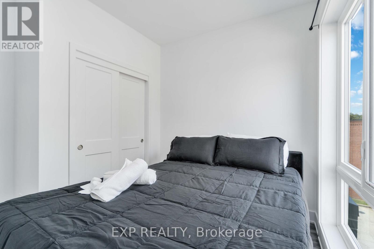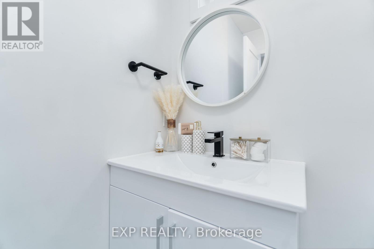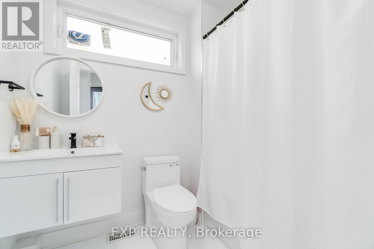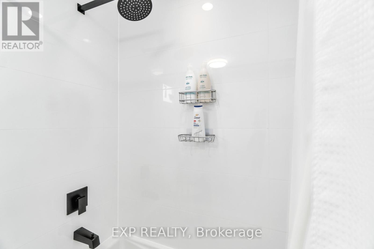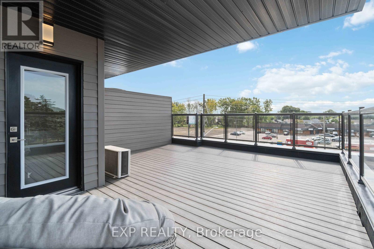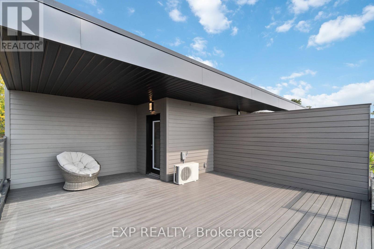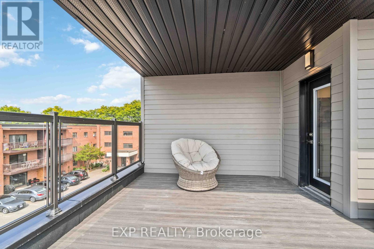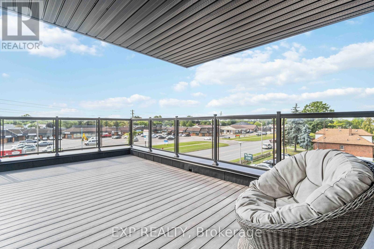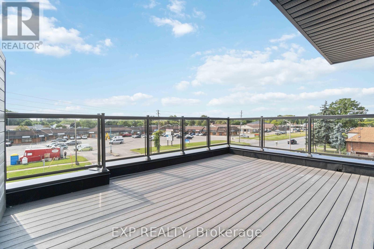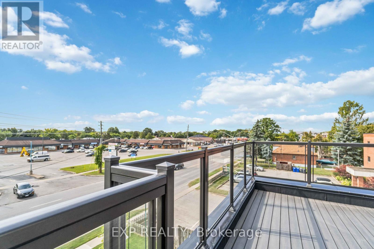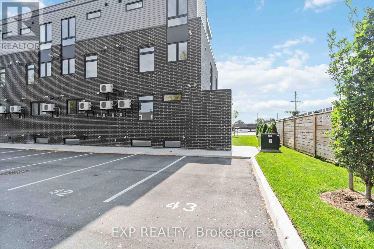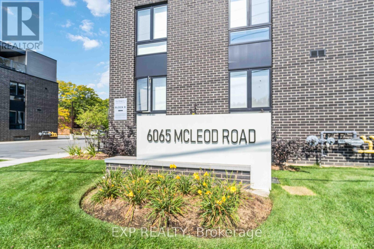#312 -6065 Mcleod Rd N Niagara Falls, Ontario L2G 0Z7
$599,900Maintenance,
$232 Monthly
Maintenance,
$232 MonthlySTUNNING SUITE! New Luxury & modern corner 2 storey condo! Fully Furnished Turn Key Investment! Short term Rental (AirBnB) In The Best Location less than 5 minutes away from Clifton Hill, Walmart, Restaurants, HWY much more!! This rare unit boasts Over 1000sqft of living space with a modern design that sets it apart from the rest. The upgraded kitchen is a chef's dream with top of the line Stainless Appliances, Quartz Kitchen Countertop, W/ Breakfast Bar waterfall Island & Backsplash. It also includes 9Ft Smooth Ceilings & Upgraded Hardwood Floors Throughout. The Open Concept Living Room with so much natural light is Designed For Entertaining. The Primary Room W/ Large Windows & 4Pc Ensuite & Glass Rain Shower offering privacy and convenience. Upstairs on the second floor you will find another spacious bedroom + full bathroom. Walk out to your Rare & Massive 350sqft Rooftop Terrace that offers a peaceful retreat with breathtaking views of the surrounding landscape.**** EXTRAS **** Walking Distance To The Falls, Close To Schools, Highways, Parks, Ymca, Cinema, Walmart, Lcbo, Golf Course, Restaurants, Wine Tours, Medical Clinics, Shops & Grocery. Vacant Unit, Show Anytime, 24/7. (id:46317)
Property Details
| MLS® Number | X8163958 |
| Property Type | Single Family |
| Amenities Near By | Place Of Worship, Public Transit, Schools |
| Community Features | Community Centre, Pets Not Allowed |
| Parking Space Total | 1 |
Building
| Bathroom Total | 2 |
| Bedrooms Above Ground | 2 |
| Bedrooms Total | 2 |
| Amenities | Picnic Area |
| Cooling Type | Central Air Conditioning |
| Exterior Finish | Brick |
| Heating Fuel | Natural Gas |
| Heating Type | Forced Air |
| Type | Row / Townhouse |
Parking
| Visitor Parking |
Land
| Acreage | No |
| Land Amenities | Place Of Worship, Public Transit, Schools |
Rooms
| Level | Type | Length | Width | Dimensions |
|---|---|---|---|---|
| Second Level | Bathroom | Measurements not available | ||
| Second Level | Other | 4.7 m | 4.7 m | 4.7 m x 4.7 m |
| Main Level | Kitchen | 4.47 m | 2.49 m | 4.47 m x 2.49 m |
| Main Level | Living Room | 4.6 m | 3.43 m | 4.6 m x 3.43 m |
| Main Level | Primary Bedroom | 3.89 m | 3.4 m | 3.89 m x 3.4 m |
| Main Level | Bathroom | 2.54 m | 2.29 m | 2.54 m x 2.29 m |
https://www.realtor.ca/real-estate/26654202/312-6065-mcleod-rd-n-niagara-falls
Salesperson
(866) 530-7737
4711 Yonge St 10th Flr, 106430
Toronto, Ontario M2N 6K8
(866) 530-7737
Interested?
Contact us for more information

