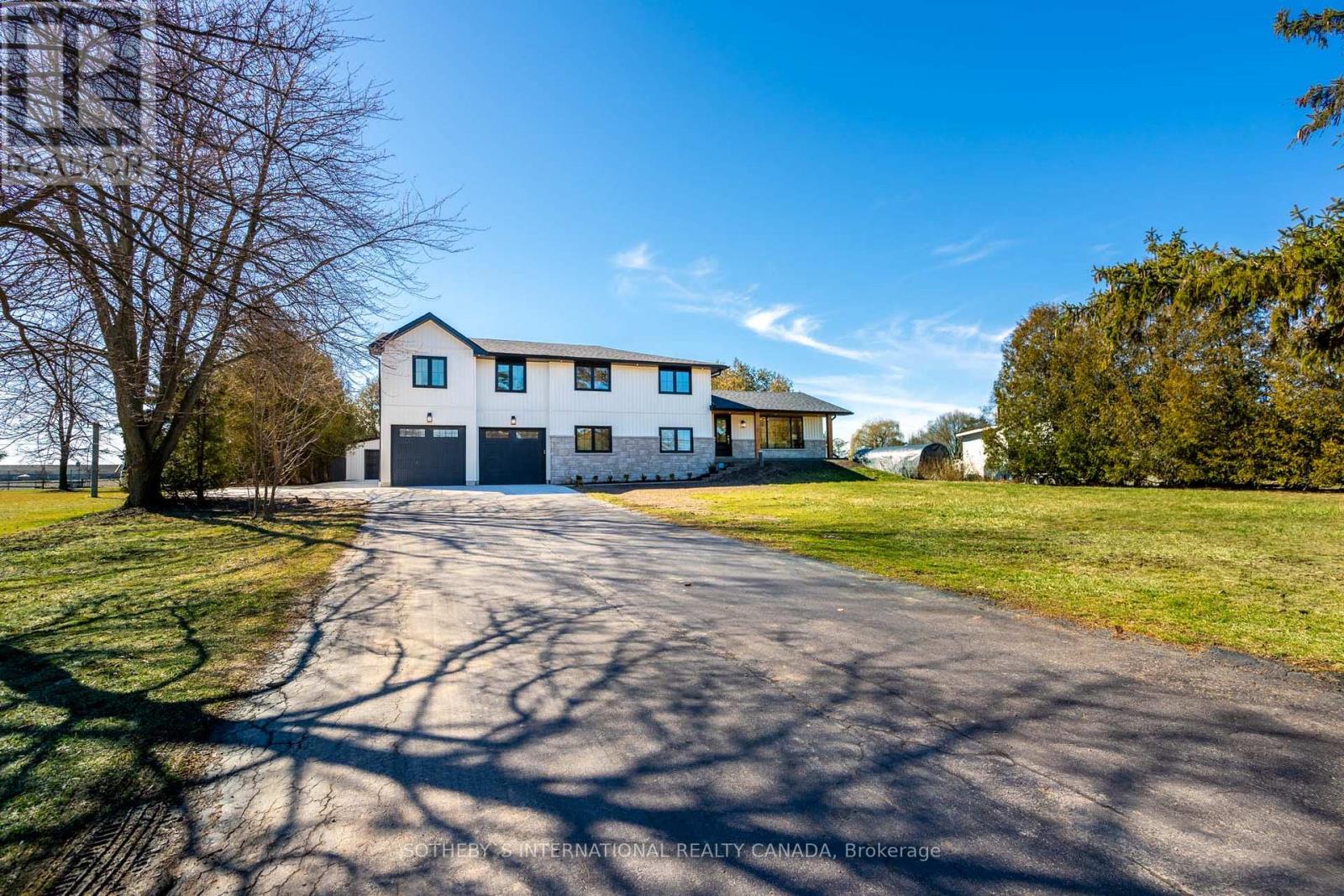4 Bedroom
3 Bathroom
Fireplace
Central Air Conditioning
Forced Air
$1,799,000
Welcome to executive luxury living in Binbrook! This renovated masterpiece offers 4 bedrooms, 3 bathrooms, and a captivating kitchen with 12-foot ceilings and a 10.5-foot waterfall quartz island. KitchenAid stainless steel appliances, a custom apron sink, and imported Spanish ceramic tile add elegance. Ascend the oak staircase to find a bathroom with a quartz dual-sink vanity, soaker tub, and walk-in shower. The primary bedroom boasts a walk-in closet with built-ins and ensuite with a dual-sink vanity, XL soaker tub, and walk-in quartz shower. The dream laundry and mudroom feature new Samsung washer and dryer, abundant storage, and a farmhouse sink. Step outside to the private deck off the kitchen. This home includes an oversized double-car garage and a 16x16-foot workshop. Indulge in refined living in this meticulously designed executive home in Binbrook. Close to all amenities. (id:46317)
Property Details
|
MLS® Number
|
X8131622 |
|
Property Type
|
Single Family |
|
Community Name
|
Binbrook |
|
Amenities Near By
|
Hospital, Park, Place Of Worship |
|
Features
|
Conservation/green Belt |
|
Parking Space Total
|
12 |
|
View Type
|
View |
Building
|
Bathroom Total
|
3 |
|
Bedrooms Above Ground
|
4 |
|
Bedrooms Total
|
4 |
|
Basement Development
|
Unfinished |
|
Basement Type
|
Full (unfinished) |
|
Construction Style Attachment
|
Detached |
|
Construction Style Split Level
|
Sidesplit |
|
Cooling Type
|
Central Air Conditioning |
|
Exterior Finish
|
Stone |
|
Fireplace Present
|
Yes |
|
Heating Fuel
|
Natural Gas |
|
Heating Type
|
Forced Air |
|
Type
|
House |
Parking
Land
|
Acreage
|
No |
|
Land Amenities
|
Hospital, Park, Place Of Worship |
|
Sewer
|
Septic System |
|
Size Irregular
|
118.7 X 206.56 Ft |
|
Size Total Text
|
118.7 X 206.56 Ft |
Rooms
| Level |
Type |
Length |
Width |
Dimensions |
|
Second Level |
Laundry Room |
6.53 m |
5.46 m |
6.53 m x 5.46 m |
|
Second Level |
Bedroom |
3.71 m |
3.33 m |
3.71 m x 3.33 m |
|
Second Level |
Bedroom |
3.28 m |
3.2 m |
3.28 m x 3.2 m |
|
Second Level |
Bedroom |
3.33 m |
3.23 m |
3.33 m x 3.23 m |
|
Second Level |
Bathroom |
2.9 m |
3.3 m |
2.9 m x 3.3 m |
|
Basement |
Cold Room |
7.19 m |
1.37 m |
7.19 m x 1.37 m |
|
Basement |
Utility Room |
7.21 m |
6.73 m |
7.21 m x 6.73 m |
|
Lower Level |
Family Room |
5.54 m |
5.94 m |
5.54 m x 5.94 m |
|
Lower Level |
Laundry Room |
3.51 m |
1.68 m |
3.51 m x 1.68 m |
|
Main Level |
Kitchen |
3.99 m |
4.98 m |
3.99 m x 4.98 m |
|
Main Level |
Dining Room |
4.14 m |
2.29 m |
4.14 m x 2.29 m |
|
Main Level |
Living Room |
2.77 m |
7.24 m |
2.77 m x 7.24 m |
https://www.realtor.ca/real-estate/26607118/3111-cemetery-rd-hamilton-binbrook
SOTHEBY'S INTERNATIONAL REALTY CANADA
(905) 296-3930










































