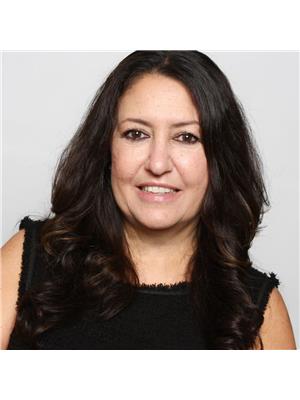#311 -43 Eglinton Ave E Toronto, Ontario M4P 1A1
$2,650 Monthly
Fabulous Spacious and Bright 1 Bedroom + Den Condo Boasting A 300 Sq.Ft. Private Terrace! Demand Mid-Town Boutique Building At Yonge & Eglinton! Open Concept Sun filled Living Space! Spacious Primary Bdrm w/Double Closet! Separate Den/Guest Room, W/O to Terrace! Kitchen W/An Abundance Of Cabinetry. Recently Renovated 4 pc Bathroom. Laminate Flooring. Ensuite Laundry. Great Building Amenities: Concierge, Gym, Sauna, Whirlpool and Party/Meeting Room. Vibrant Yonge & Eglinton Location! Walk To TTC Subway, Shopping, Yonge Eglinton Centre, Great Restaurants & Cafes, Loblaws, Entertainment, & So Much More!**** EXTRAS **** Stainless Steel Fridge, Stove, B/I Dishwasher. Range Hood. Washer & Dryer. All Electric Light Fixtures & Window Coverings. (id:46317)
Property Details
| MLS® Number | C8162778 |
| Property Type | Single Family |
| Community Name | Mount Pleasant West |
| Amenities Near By | Public Transit |
| Parking Space Total | 1 |
Building
| Bathroom Total | 1 |
| Bedrooms Above Ground | 1 |
| Bedrooms Below Ground | 1 |
| Bedrooms Total | 2 |
| Amenities | Storage - Locker, Security/concierge, Party Room, Sauna, Exercise Centre |
| Cooling Type | Central Air Conditioning |
| Exterior Finish | Brick |
| Heating Fuel | Natural Gas |
| Heating Type | Forced Air |
| Type | Apartment |
Land
| Acreage | No |
| Land Amenities | Public Transit |
Rooms
| Level | Type | Length | Width | Dimensions |
|---|---|---|---|---|
| Flat | Living Room | 6.35 m | 3.2 m | 6.35 m x 3.2 m |
| Flat | Dining Room | 6.35 m | 3.2 m | 6.35 m x 3.2 m |
| Flat | Kitchen | 2.39 m | 2.31 m | 2.39 m x 2.31 m |
| Flat | Primary Bedroom | 3.69 m | 3.67 m | 3.69 m x 3.67 m |
| Flat | Den | 2.51 m | 2.32 m | 2.51 m x 2.32 m |
| Flat | Foyer | 2.13 m | 1.25 m | 2.13 m x 1.25 m |
https://www.realtor.ca/real-estate/26652476/311-43-eglinton-ave-e-toronto-mount-pleasant-west


10473 Islington Ave
Kleinburg, Ontario L0J 1C0
(905) 607-2000
(905) 607-2003
Interested?
Contact us for more information

























