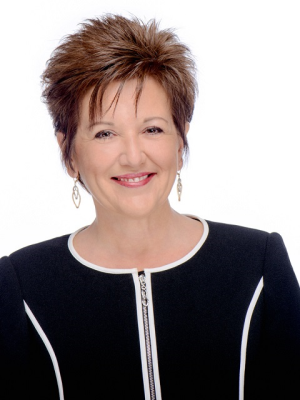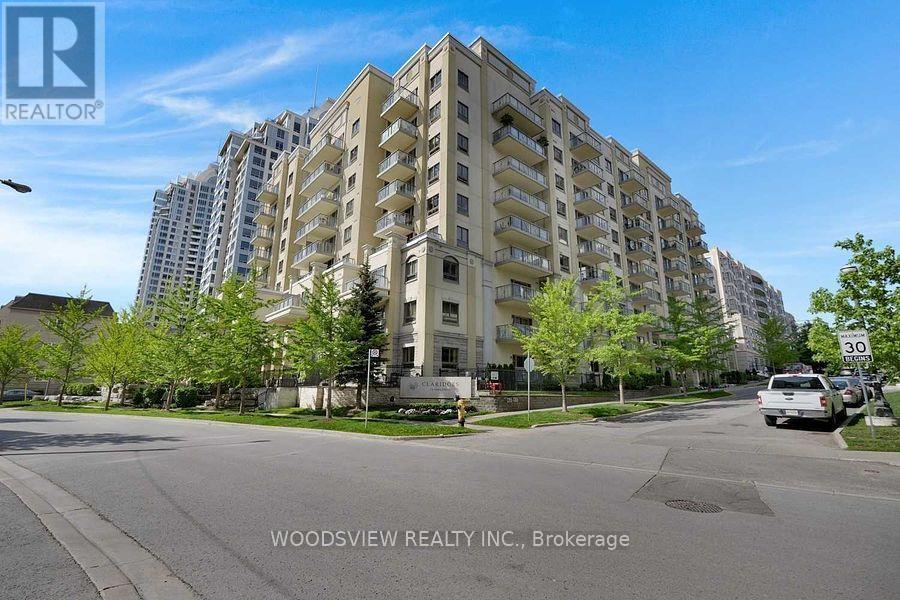##311 -12 Rean Dr Toronto, Ontario M2K 3C6
2 Bedroom
2 Bathroom
Fireplace
Indoor Pool
Central Air Conditioning
Forced Air
$3,550 Monthly
Welcome To This Bright And Spacious 1350 Sq. Ft. Corner Suite Located in Bayview Village. Open Concept Living With Walk Out To Large Balcony, Split Bedroom Design With Walk In Closets and Ensuite Baths, Primary Bedroom Has Private Balcony. Ensuite Laundry. Steps To Subway, Bayview Village Mall, Restaurants, Schools And More. Close To 401 & DVP**** EXTRAS **** Fridge, Stove, B/I Dishwasher, B/I Microwave, Stackable Washer & Dryer, Electric Fireplace & Built In Cabinetry, Electrical Light Fixtures, Pot-Lights, Window Coverings (id:46317)
Property Details
| MLS® Number | C8098848 |
| Property Type | Single Family |
| Community Name | Bayview Village |
| Amenities Near By | Hospital, Park, Place Of Worship, Public Transit |
| Features | Balcony |
| Parking Space Total | 1 |
| Pool Type | Indoor Pool |
Building
| Bathroom Total | 2 |
| Bedrooms Above Ground | 2 |
| Bedrooms Total | 2 |
| Amenities | Party Room, Visitor Parking, Exercise Centre |
| Cooling Type | Central Air Conditioning |
| Exterior Finish | Concrete |
| Fire Protection | Security System |
| Fireplace Present | Yes |
| Heating Fuel | Natural Gas |
| Heating Type | Forced Air |
| Type | Apartment |
Parking
| Visitor Parking |
Land
| Acreage | No |
| Land Amenities | Hospital, Park, Place Of Worship, Public Transit |
Rooms
| Level | Type | Length | Width | Dimensions |
|---|---|---|---|---|
| Flat | Living Room | 4.67 m | 3.15 m | 4.67 m x 3.15 m |
| Flat | Dining Room | 3.57 m | 2.86 m | 3.57 m x 2.86 m |
| Flat | Kitchen | 3.85 m | 2.81 m | 3.85 m x 2.81 m |
| Flat | Primary Bedroom | 4.71 m | 3.54 m | 4.71 m x 3.54 m |
| Flat | Bedroom 2 | 3.62 m | 2.78 m | 3.62 m x 2.78 m |
| Flat | Foyer | Measurements not available |
https://www.realtor.ca/real-estate/26560416/311-12-rean-dr-toronto-bayview-village

WOODSVIEW REALTY INC.
21 Washington St
Markham, Ontario L3P 2R3
21 Washington St
Markham, Ontario L3P 2R3
(905) 642-2282
(905) 640-2204

WOODSVIEW REALTY INC.
21 Washington St
Markham, Ontario L3P 2R3
21 Washington St
Markham, Ontario L3P 2R3
(905) 642-2282
(905) 640-2204
Interested?
Contact us for more information













