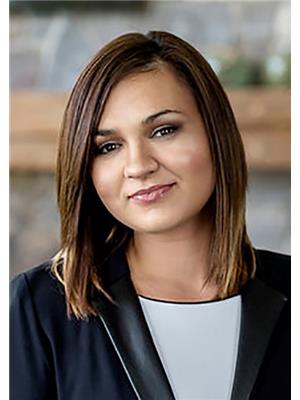310 Greenwood Dr Essa, Ontario L0M 1B4
$879,900
Top 5 Reasons You Will Love This Home: 1) Stunning and well-maintained family home situated on a 155' deep lot 2) Main level features hardwood and ceramic tile flooring throughout, freshly painted walls, and a new kitchen countertop (2024) 3) Upper level hosting four spacious bedrooms with the comfort of broadloom carpet flooring underfoot, a primary bedroom with a 5-piece ensuite, and a beautiful, fully finished laundry room with overhead cabinetry and an extensive countertop 4) Entertainer's backyard with an interlock patio, a gazebo, and plenty of space for a pool if desired 5) Established close to a vast selection of amenities, including shopping, schools, walking trails, parks, and just a short drive to Barrie and Highway 400 access. Age 11. Visit our website for more detailed information. ** This is a linked property.** (id:46317)
Property Details
| MLS® Number | N8161296 |
| Property Type | Single Family |
| Community Name | Angus |
| Amenities Near By | Park, Place Of Worship, Schools |
| Parking Space Total | 4 |
Building
| Bathroom Total | 3 |
| Bedrooms Above Ground | 4 |
| Bedrooms Total | 4 |
| Basement Development | Unfinished |
| Basement Type | Full (unfinished) |
| Construction Style Attachment | Detached |
| Cooling Type | Central Air Conditioning |
| Exterior Finish | Brick |
| Fireplace Present | Yes |
| Heating Fuel | Natural Gas |
| Heating Type | Forced Air |
| Stories Total | 2 |
| Type | House |
Parking
| Attached Garage |
Land
| Acreage | No |
| Land Amenities | Park, Place Of Worship, Schools |
| Size Irregular | 33.31 X 155.55 Ft |
| Size Total Text | 33.31 X 155.55 Ft |
Rooms
| Level | Type | Length | Width | Dimensions |
|---|---|---|---|---|
| Second Level | Primary Bedroom | 4.27 m | 3.95 m | 4.27 m x 3.95 m |
| Second Level | Bedroom | 4.48 m | 3.11 m | 4.48 m x 3.11 m |
| Second Level | Bedroom | 3.23 m | 3.03 m | 3.23 m x 3.03 m |
| Second Level | Bedroom | 3.19 m | 3.04 m | 3.19 m x 3.04 m |
| Second Level | Laundry Room | 2.48 m | 2.26 m | 2.48 m x 2.26 m |
| Main Level | Kitchen | 6.69 m | 3.42 m | 6.69 m x 3.42 m |
| Main Level | Dining Room | 4.57 m | 3.21 m | 4.57 m x 3.21 m |
| Main Level | Living Room | 5.17 m | 3.54 m | 5.17 m x 3.54 m |
https://www.realtor.ca/real-estate/26650657/310-greenwood-dr-essa-angus

Broker
(705) 797-8485

443 Bayview Drive
Barrie, Ontario L4N 8Y2
(705) 797-8485
(705) 797-8486
HTTP://www.FarisTeam.ca

Salesperson
(705) 797-8485

443 Bayview Drive
Barrie, Ontario L4N 8Y2
(705) 797-8485
(705) 797-8486
HTTP://www.FarisTeam.ca
Interested?
Contact us for more information




























