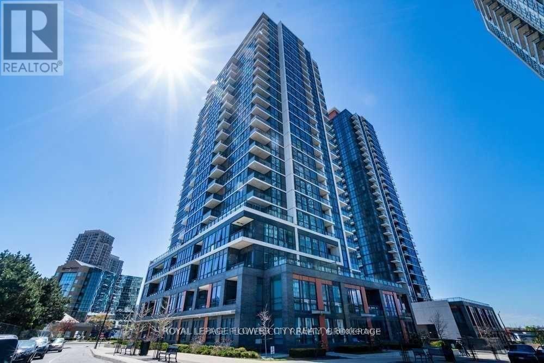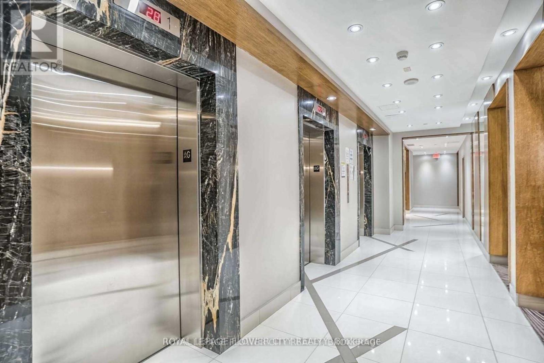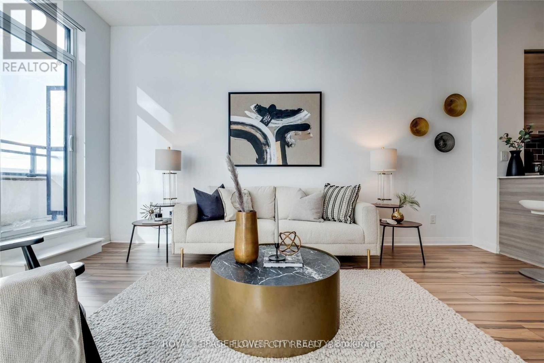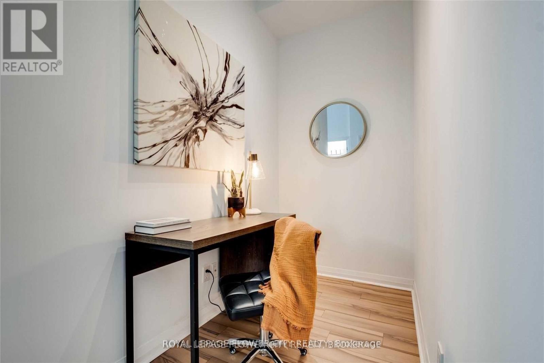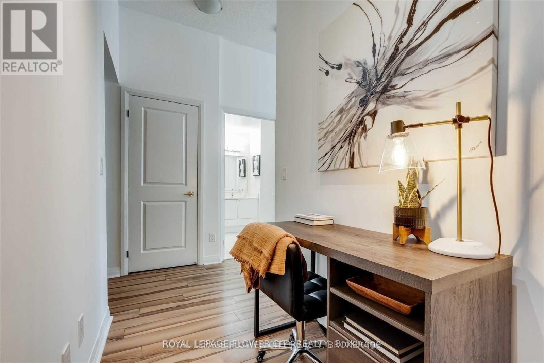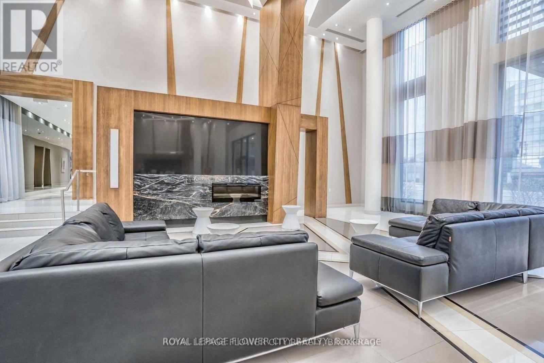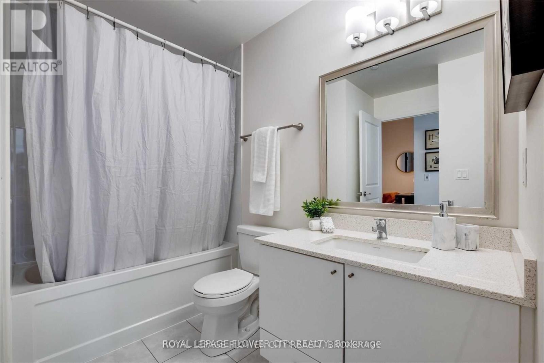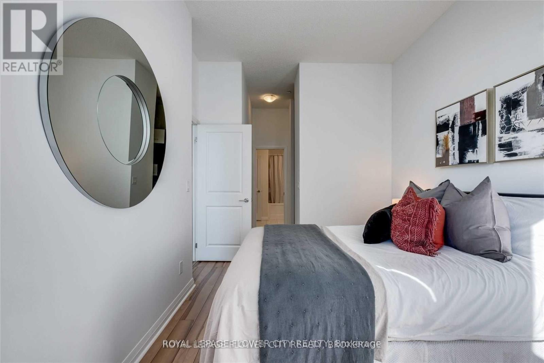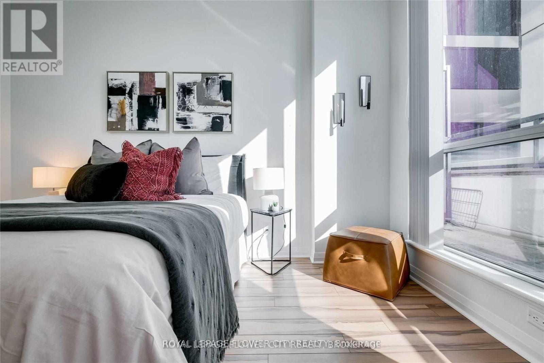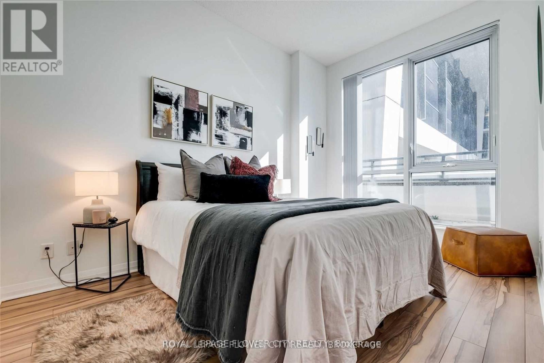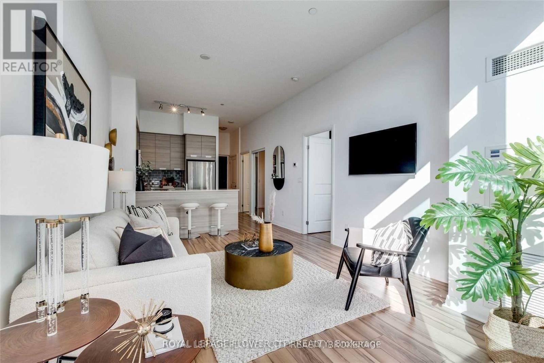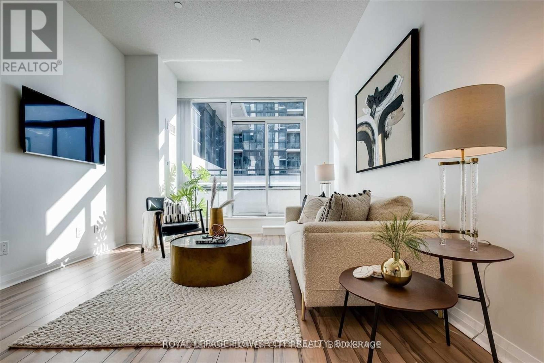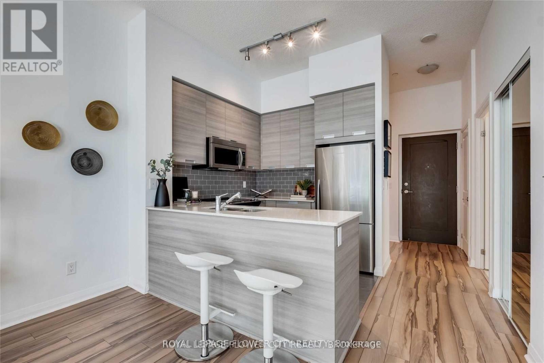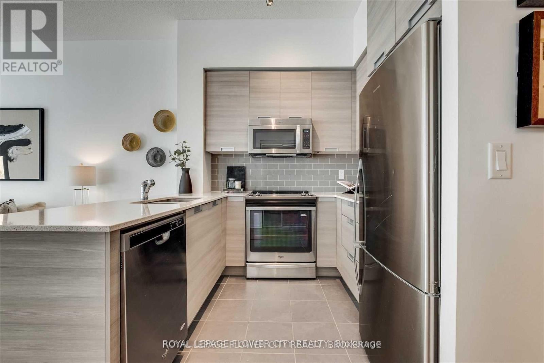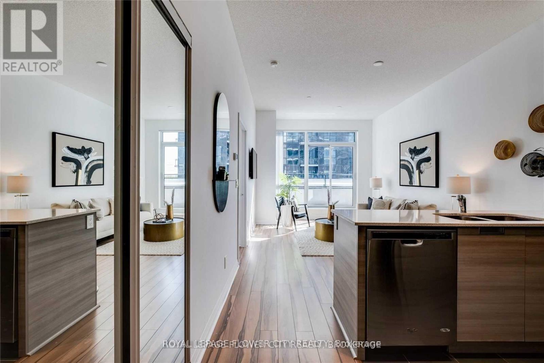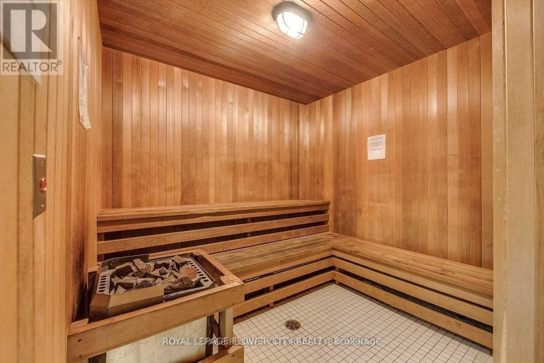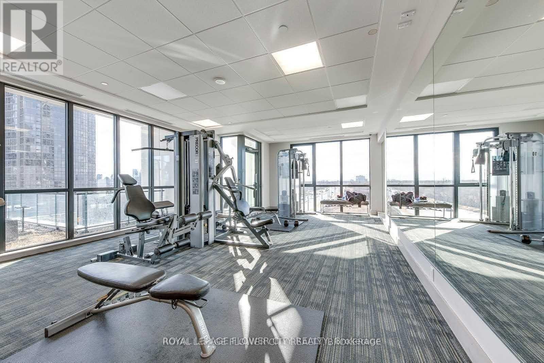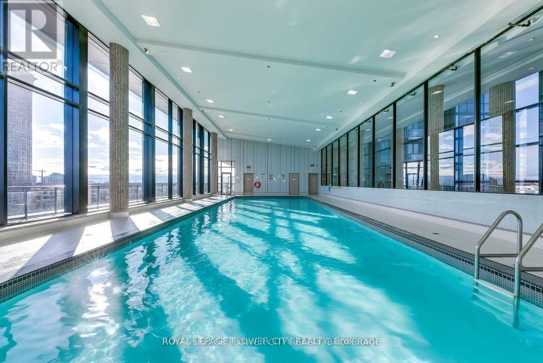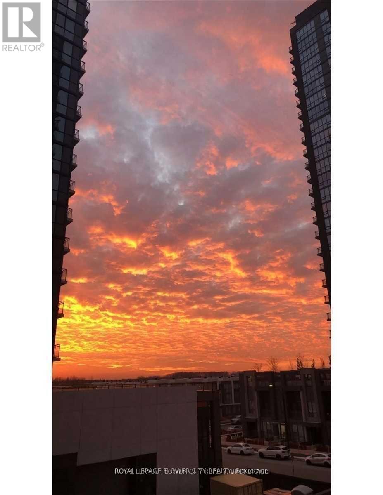#310 -55 Eglinton Ave W Mississauga, Ontario L6R 0E4
2 Bedroom
1 Bathroom
Central Air Conditioning
Forced Air
$589,900Maintenance,
$519.80 Monthly
Maintenance,
$519.80 MonthlyWelcome Home To This Stunning 1 Bedroom Plus Den, Open Concept Suite. Featuring Rare 10 Ft Ceilings! The Continuous Flow Throughout The Unit Leads You Out Onto The Beautiful Large Balcony. Bedroom Offers 2 Large His/Her Closest's And Semi 4-Piece Ensuite. No Elevator Wait As The Unit Is On The 3rd Floor! Prime Location For Public Transit, Shops, And Close Proximity To Both 401 And 403! Come See What This Rare Suite Has To Offer.**** EXTRAS **** All S/S Appliances, All Elfs, Washer And Dryer, All Window Covering, 1 Parking, 1 Locker. (id:46317)
Property Details
| MLS® Number | W8135742 |
| Property Type | Single Family |
| Community Name | Hurontario |
| Amenities Near By | Hospital, Park, Public Transit, Schools |
| Community Features | Community Centre |
| Features | Balcony |
| Parking Space Total | 1 |
Building
| Bathroom Total | 1 |
| Bedrooms Above Ground | 1 |
| Bedrooms Below Ground | 1 |
| Bedrooms Total | 2 |
| Amenities | Storage - Locker, Security/concierge, Party Room, Exercise Centre, Recreation Centre |
| Cooling Type | Central Air Conditioning |
| Exterior Finish | Concrete |
| Heating Fuel | Natural Gas |
| Heating Type | Forced Air |
| Type | Apartment |
Land
| Acreage | No |
| Land Amenities | Hospital, Park, Public Transit, Schools |
Rooms
| Level | Type | Length | Width | Dimensions |
|---|---|---|---|---|
| Main Level | Living Room | 5.49 m | 3.05 m | 5.49 m x 3.05 m |
| Main Level | Dining Room | 5.49 m | 3.05 m | 5.49 m x 3.05 m |
| Main Level | Kitchen | 2.44 m | 2.44 m | 2.44 m x 2.44 m |
| Main Level | Primary Bedroom | 3.66 m | 3.1 m | 3.66 m x 3.1 m |
| Main Level | Den | 1.83 m | 2.31 m | 1.83 m x 2.31 m |
https://www.realtor.ca/real-estate/26612927/310-55-eglinton-ave-w-mississauga-hurontario
NIRESH THARMARADINAM
Salesperson
(905) 230-3100
Salesperson
(905) 230-3100

ROYAL LEPAGE FLOWER CITY REALTY
10 Cottrelle Blvd #302
Brampton, Ontario L6S 0E2
10 Cottrelle Blvd #302
Brampton, Ontario L6S 0E2
(905) 230-3100
(905) 230-8577
www.flowercityrealty.com
Interested?
Contact us for more information

