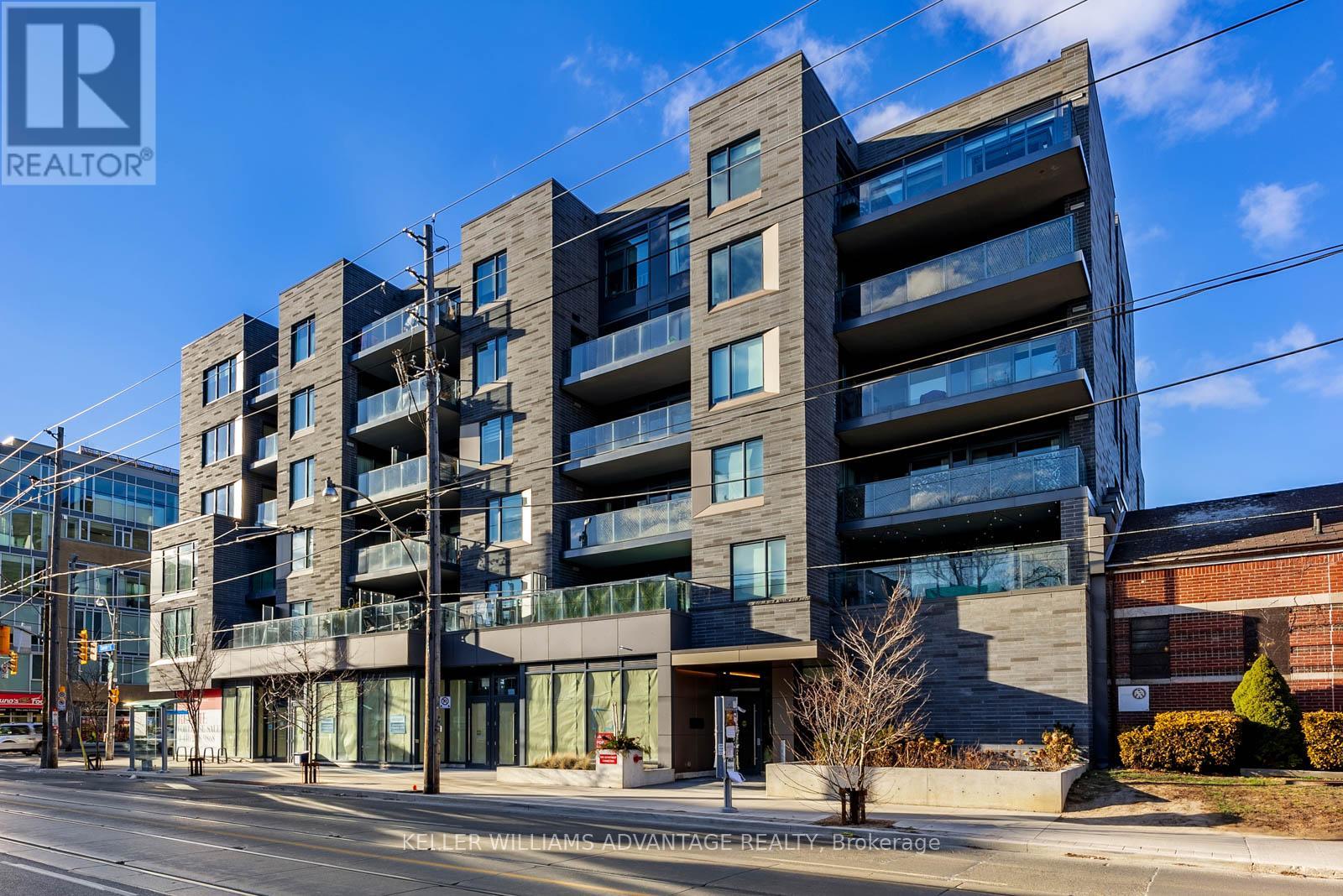#310 -1888 Queen St E Toronto, Ontario M4L 1H4
$1,249,000Maintenance,
$966.19 Monthly
Maintenance,
$966.19 MonthlyWelcome To The Heartwood - An Upscale Boutique Residence in the Heart of the Beach! You'll love coming home to This Luxurious & Quiet Corner 2 Bedroom + den Designer's Suite Located On The Quiet Side Of The Building. Featuring over 1,300 Sqft Of total living space. Enjoy the Open Concept Main Living Space With 9'+ Ceilings and beautifully Upgraded Thru-Out. Features Include A spacious Kitchen With centre Island, Quartz Counters, Large Pantry & High-End Appliances. Primary Bedroom features large Walk-In Closet & gorgeous Ensuite Bath. Separate Den/office Could Also Be 3rd Bedroom With Existing Double Closet. Entertain On Your Private Terrace With Expansive North Views. A+ Location Doesn't Get any Better Than This! Bruno's, shops & Cafes, Restaurants, along Queen St And The Beach Just A Stroll Away As Well The Boardwalk, Biking Trails & Ashbridges Bay Marina. Transit At Doorstep.**** EXTRAS **** Upgraded 'Full Size' Custom Appliances: Panelled Fridge, 5-Burner Gas Cooktop, Convection Oven, Panel Dishwasher, Washer/Dryer. Custom Light Fixtures. Large 19' X 5' Balcony W Natural Gas Bbq & Hose Bib. (id:46317)
Property Details
| MLS® Number | E8123800 |
| Property Type | Single Family |
| Community Name | The Beaches |
| Amenities Near By | Beach, Marina, Park, Public Transit |
| Features | Balcony |
| Parking Space Total | 1 |
Building
| Bathroom Total | 2 |
| Bedrooms Above Ground | 2 |
| Bedrooms Below Ground | 1 |
| Bedrooms Total | 3 |
| Amenities | Storage - Locker, Party Room, Visitor Parking |
| Cooling Type | Central Air Conditioning |
| Exterior Finish | Concrete |
| Fire Protection | Security System |
| Heating Fuel | Electric |
| Heating Type | Forced Air |
| Type | Apartment |
Parking
| Visitor Parking |
Land
| Acreage | No |
| Land Amenities | Beach, Marina, Park, Public Transit |
| Surface Water | Lake/pond |
Rooms
| Level | Type | Length | Width | Dimensions |
|---|---|---|---|---|
| Main Level | Living Room | 6.08 m | 4.11 m | 6.08 m x 4.11 m |
| Main Level | Dining Room | 6.08 m | 4.11 m | 6.08 m x 4.11 m |
| Main Level | Kitchen | 4.83 m | 2.6 m | 4.83 m x 2.6 m |
| Main Level | Primary Bedroom | 5.05 m | 2.83 m | 5.05 m x 2.83 m |
| Main Level | Bedroom | 3.83 m | 2.91 m | 3.83 m x 2.91 m |
| Main Level | Office | 2.91 m | 2.23 m | 2.91 m x 2.23 m |
https://www.realtor.ca/real-estate/26596043/310-1888-queen-st-e-toronto-the-beaches
Salesperson
(416) 465-4545
(416) 220-5904
www.barbbest.ca/
https://www.facebook.com/BarbBestKWRE/

1238 Queen St East Unit B
Toronto, Ontario M4L 1C3
(416) 465-4545
(416) 465-4533
Interested?
Contact us for more information
























