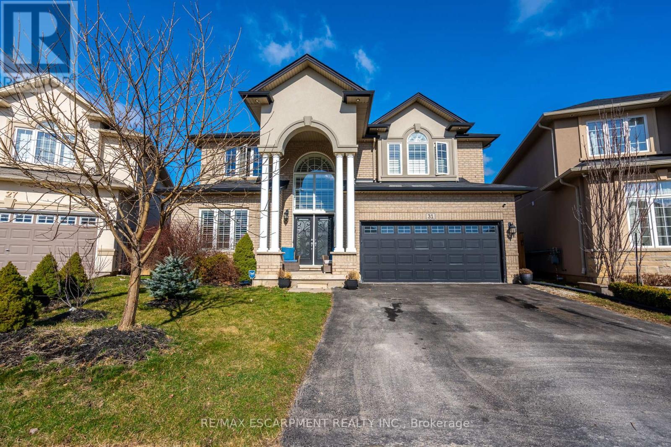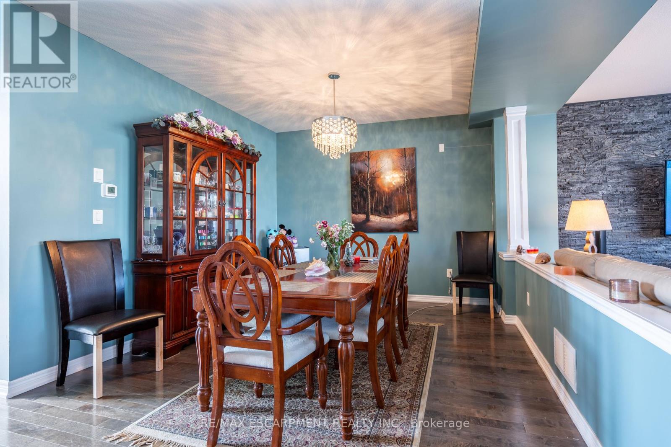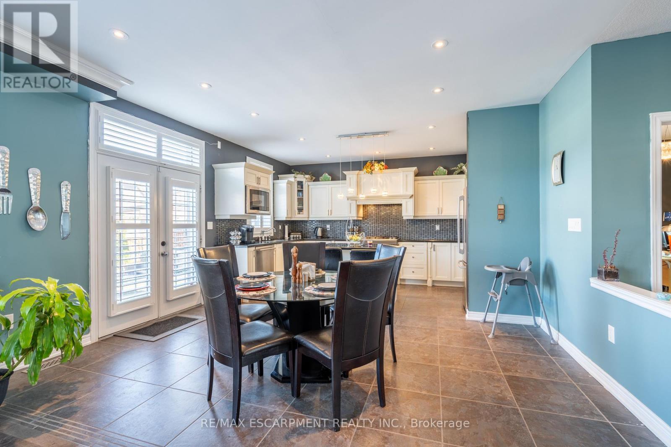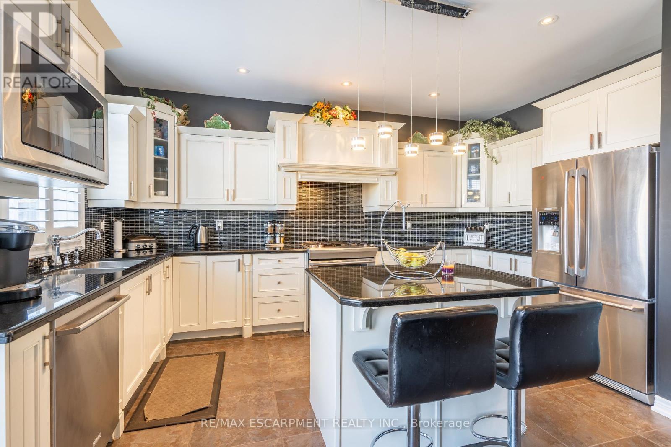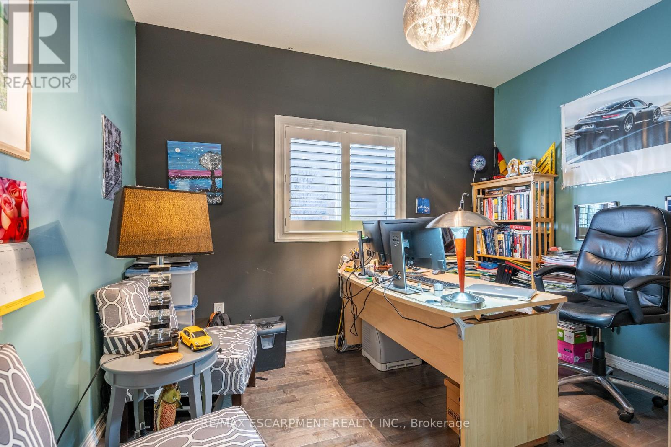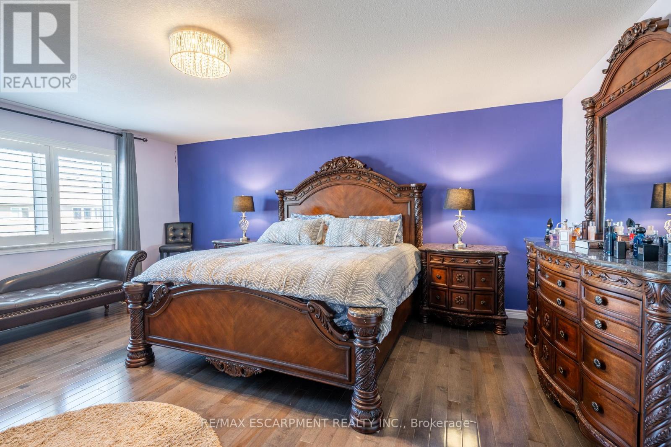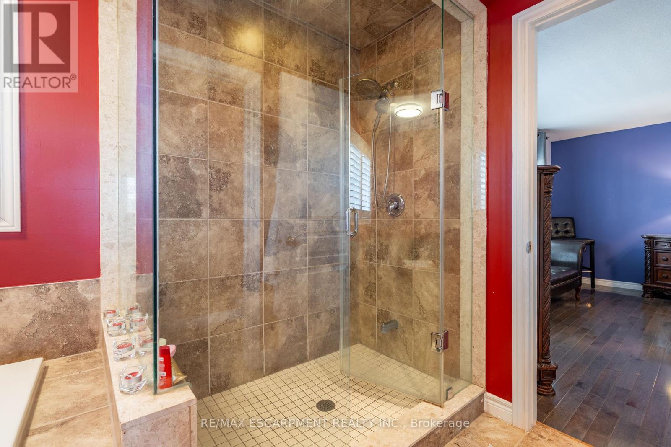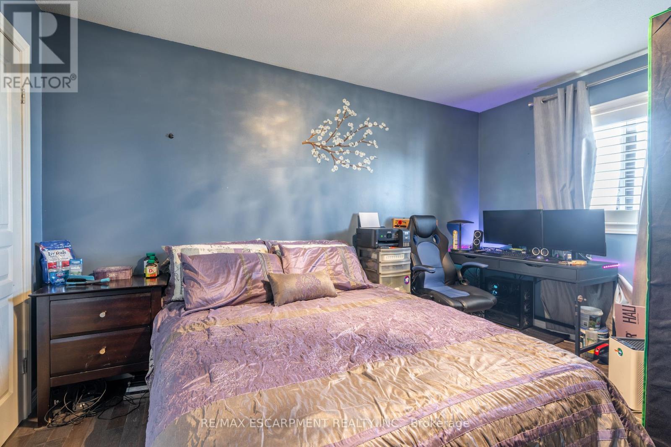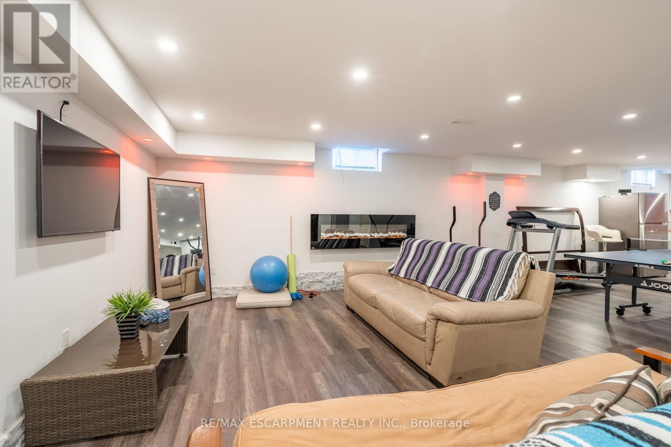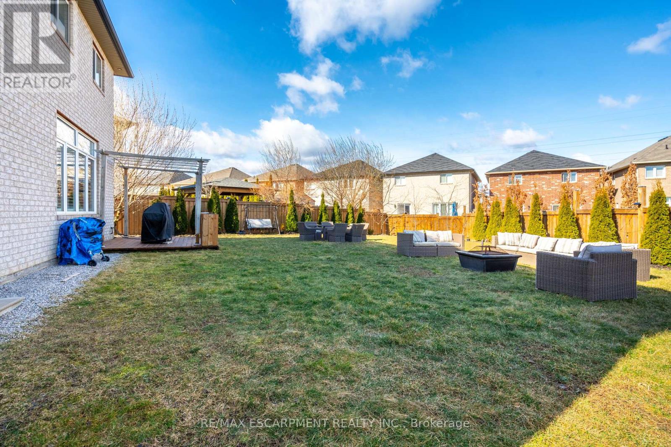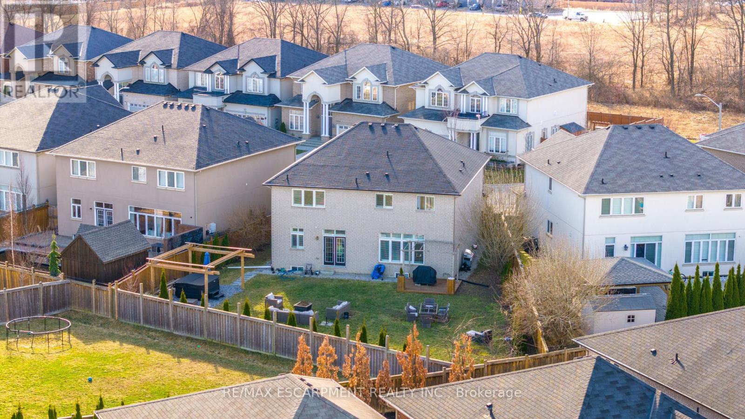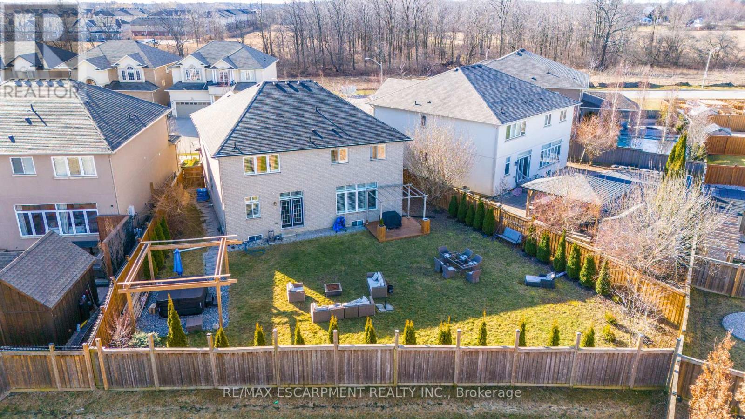31 Weaver Dr Hamilton, Ontario L9K 0G3
$2,199,900
This stunning detached house boasts over 4000 sqft of luxurious living space, situated on a spacious pie-spaced lot with a backyard that offers both privacy & tranquilly. As you step inside, you are greeted by a thoughtfully designed main floor including a modern kitchen complemented by an eat-in kitchen area where family gatherings & casual meals take place. The living room, dining room and den provide ample space for relaxation and entertaining and the office offers a quiet retreat for work or study. The fully finished basement has a recreation room perfect for movie nights, gaming or hosting. The second storey features 4 generously sized bedrooms. The master bedroom has a private ensuite, offering a spa-like oasis for relaxation. The loft area can be customized as a cozy reading nook or play area for the little ones. The laundry is also located on the upper level. Close to amenities, parks & schools and highways. (id:46317)
Property Details
| MLS® Number | X8140154 |
| Property Type | Single Family |
| Community Name | Ancaster |
| Amenities Near By | Park, Place Of Worship, Public Transit |
| Features | Cul-de-sac |
| Parking Space Total | 4 |
Building
| Bathroom Total | 4 |
| Bedrooms Above Ground | 4 |
| Bedrooms Total | 4 |
| Basement Development | Finished |
| Basement Type | Full (finished) |
| Construction Style Attachment | Detached |
| Cooling Type | Central Air Conditioning |
| Exterior Finish | Brick, Stucco |
| Fireplace Present | Yes |
| Heating Fuel | Natural Gas |
| Heating Type | Forced Air |
| Stories Total | 2 |
| Type | House |
Parking
| Attached Garage |
Land
| Acreage | No |
| Land Amenities | Park, Place Of Worship, Public Transit |
| Size Irregular | 38.2 X 130 Ft |
| Size Total Text | 38.2 X 130 Ft |
Rooms
| Level | Type | Length | Width | Dimensions |
|---|---|---|---|---|
| Second Level | Bedroom | 5.21 m | 4.36 m | 5.21 m x 4.36 m |
| Second Level | Bedroom | 4.05 m | 3.26 m | 4.05 m x 3.26 m |
| Second Level | Bedroom | 5.18 m | 3.29 m | 5.18 m x 3.29 m |
| Second Level | Primary Bedroom | 5.61 m | 4.3 m | 5.61 m x 4.3 m |
| Second Level | Bathroom | 3.75 m | 4.3 m | 3.75 m x 4.3 m |
| Main Level | Kitchen | 4.72 m | 2.8 m | 4.72 m x 2.8 m |
| Main Level | Living Room | 4.72 m | 5.97 m | 4.72 m x 5.97 m |
| Main Level | Dining Room | 6.06 m | 3.54 m | 6.06 m x 3.54 m |
| Main Level | Den | 4.24 m | 3.29 m | 4.24 m x 3.29 m |
| Main Level | Office | 3.93 m | 3.63 m | 3.93 m x 3.63 m |
| Main Level | Bathroom | 1.49 m | 1.56 m | 1.49 m x 1.56 m |
| Main Level | Eating Area | 4.72 m | 3.02 m | 4.72 m x 3.02 m |
https://www.realtor.ca/real-estate/26619631/31-weaver-dr-hamilton-ancaster
Salesperson
(905) 545-1188
860 Queenston Rd #4b
Hamilton, Ontario L8G 4A8
(905) 545-1188
(905) 664-2300
Interested?
Contact us for more information

