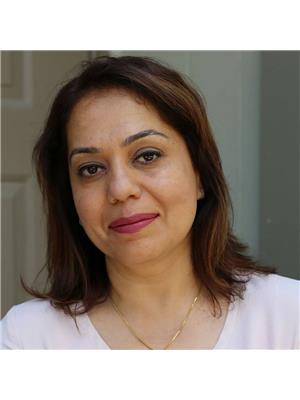31 Skegby Rd E Brampton, Ontario L6V 2T8
$899,900
Welcome Investors & First Time Home Buyers Look No Further! Quiet Street, Easy Access To All Conveniences Semi Detached ***Beautiful Bright Upgraded Landscaped ***3 Large Bedroom*** 2 New Fully Renovated Bathroom***Modern Floor Plan *** 3 Car Long Driveway ***Premium 30.10 ft X 121.78 ft ***Separate Dining Room W/O To ***Closed Bright Sunroom For Entertaining Guest Overlooking The Fenced Backyard***Main Floor Features Modern Kitchen Features Elegant Quartz Countertop ***Stainless Steel Appliances, Backsplash, Rich Custom Cabinetry W/Large Shelves For Storage***Bachelors Apartment In Basement W/ New Upgraded Full Bathroom ***New Windows***Attic New Insulation***Wood Fireplace ,Low Traffic, Quiet Family Street ***Access To Garage From The House***Close To Brampton Go Station, Transit, Schools, Park, Golf Course Close To Hwy 410 ***Minute To Bramalea Community Centre***Min to Brampton Civic Hospital, Close To University & College.**** EXTRAS **** No Carpet In The House. Minutes To Brampton Go Station, Public Transportation, Shopping, Recreational Facilities, Walking Distance To Schools. Close to University and Colleges. Close To William Osler Health System - Brampton Civic Hospital, (id:46317)
Property Details
| MLS® Number | W8103436 |
| Property Type | Single Family |
| Community Name | Brampton North |
| Amenities Near By | Hospital, Park, Public Transit, Schools |
| Community Features | Community Centre |
| Parking Space Total | 3 |
Building
| Bathroom Total | 2 |
| Bedrooms Above Ground | 3 |
| Bedrooms Total | 3 |
| Basement Development | Finished |
| Basement Type | N/a (finished) |
| Construction Style Attachment | Semi-detached |
| Cooling Type | Central Air Conditioning |
| Exterior Finish | Brick |
| Fireplace Present | Yes |
| Heating Fuel | Natural Gas |
| Heating Type | Forced Air |
| Stories Total | 2 |
| Type | House |
Parking
| Garage |
Land
| Acreage | No |
| Land Amenities | Hospital, Park, Public Transit, Schools |
| Size Irregular | 30.1 X 121.78 Ft ; See Virtual Tour |
| Size Total Text | 30.1 X 121.78 Ft ; See Virtual Tour |
Rooms
| Level | Type | Length | Width | Dimensions |
|---|---|---|---|---|
| Second Level | Primary Bedroom | 14.01 m | 9.28 m | 14.01 m x 9.28 m |
| Second Level | Bedroom 2 | 11.81 m | 11.09 m | 11.81 m x 11.09 m |
| Second Level | Bedroom 3 | 12.89 m | 9.41 m | 12.89 m x 9.41 m |
| Basement | Recreational, Games Room | 12.2 m | 16.3 m | 12.2 m x 16.3 m |
| Basement | Laundry Room | Measurements not available | ||
| Main Level | Living Room | 20.11 m | 10 m | 20.11 m x 10 m |
| Main Level | Dining Room | 10.14 m | 11.81 m | 10.14 m x 11.81 m |
| Main Level | Kitchen | 16.99 m | 9.71 m | 16.99 m x 9.71 m |
https://www.realtor.ca/real-estate/26566720/31-skegby-rd-e-brampton-brampton-north

Broker
(647) 824-1034
(647) 824-1034
www.buyandsellmygtahomes.com
https://www.facebook.com/JyotiRathBroker
https://twitter.com/jyotirathgta
https://www.linkedin.com/in/jyoti-rath-38691aa2/

7145 West Credit Ave B1 #100
Mississauga, Ontario L5N 6J7
(905) 812-8123
(905) 812-8155
Interested?
Contact us for more information










































