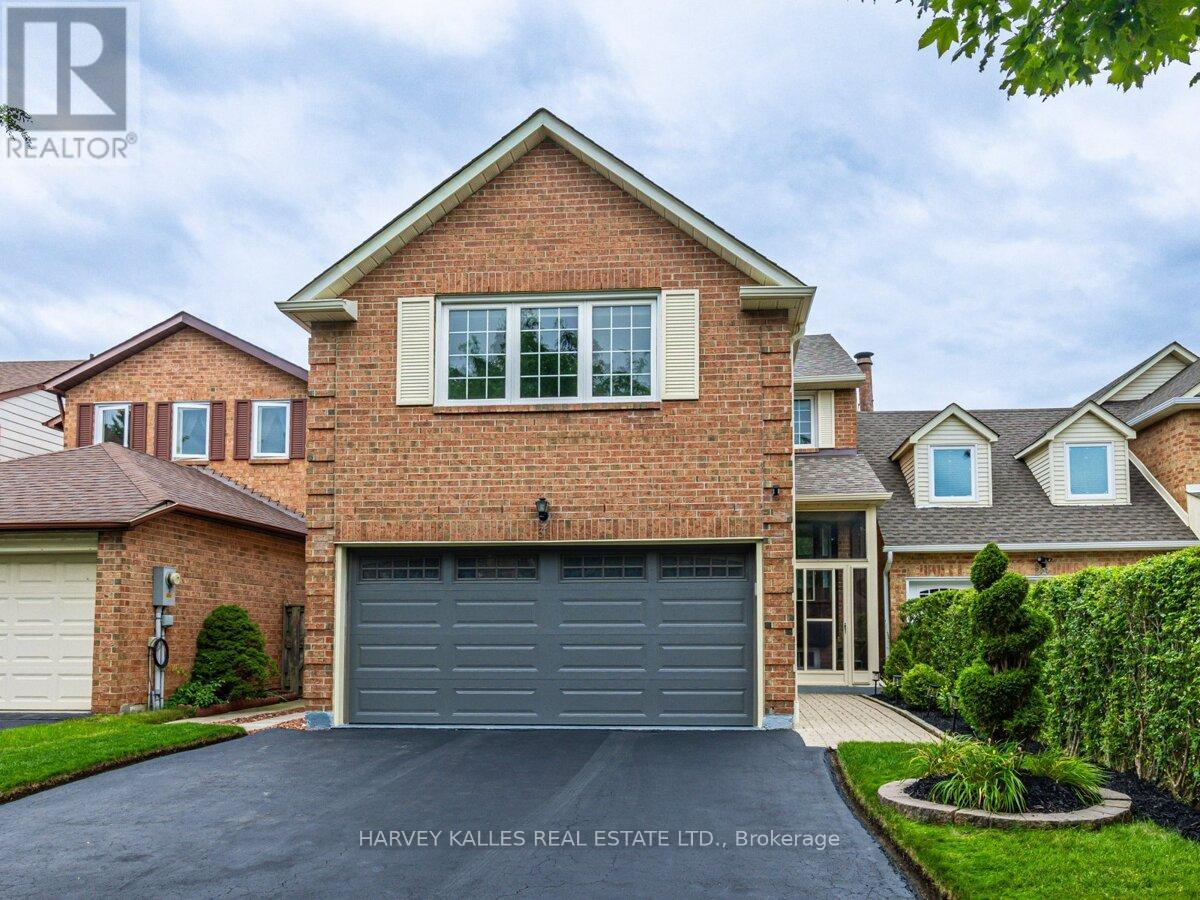31 River Grove Dr Toronto, Ontario M1W 3T8
$1,299,000
High demand location! Elegant detached 4+1 bedroom, double car garage home in the desirable Steeles community. Spacious house with a deep lot. Large enclosed front porch. Hardwood flooring on main, walk-out to backyard wooden deck, 2nd floor laundry, direct garage access. A true gem of convenience and style. This home has a separate entrance to a fully finished basement apt, with potential of rental income or in-law suite. Located within excellent school zone. Steps to shopping plaza and supermarket. Close to park, library, schools, public transit (ttc & Go train stations). Min to T & T, Pacific Mall, Hwy 404, 407 & TTC bus stop. This lovingly maintained home is nestled in the heart of Scarborough with an unbelievable high rental income investment opportunity. (id:46317)
Property Details
| MLS® Number | E8172232 |
| Property Type | Single Family |
| Community Name | Steeles |
| Amenities Near By | Park, Public Transit |
| Parking Space Total | 4 |
Building
| Bathroom Total | 4 |
| Bedrooms Above Ground | 4 |
| Bedrooms Below Ground | 1 |
| Bedrooms Total | 5 |
| Basement Features | Apartment In Basement, Separate Entrance |
| Basement Type | N/a |
| Construction Style Attachment | Detached |
| Cooling Type | Central Air Conditioning |
| Exterior Finish | Brick |
| Fireplace Present | Yes |
| Heating Fuel | Natural Gas |
| Heating Type | Forced Air |
| Stories Total | 2 |
| Type | House |
Parking
| Attached Garage |
Land
| Acreage | No |
| Land Amenities | Park, Public Transit |
| Size Irregular | 30 X 125.2 Ft |
| Size Total Text | 30 X 125.2 Ft |
Rooms
| Level | Type | Length | Width | Dimensions |
|---|---|---|---|---|
| Second Level | Bedroom | 5.95 m | 5.23 m | 5.95 m x 5.23 m |
| Second Level | Bedroom 2 | 4.52 m | 4.52 m | 4.52 m x 4.52 m |
| Second Level | Bedroom 3 | 3.9 m | 2.66 m | 3.9 m x 2.66 m |
| Second Level | Bedroom 4 | 3.41 m | 2.68 m | 3.41 m x 2.68 m |
| Basement | Bedroom 5 | 3.91 m | 2.77 m | 3.91 m x 2.77 m |
| Basement | Living Room | Measurements not available | ||
| Basement | Kitchen | Measurements not available | ||
| Main Level | Living Room | 4.26 m | 3.48 m | 4.26 m x 3.48 m |
| Main Level | Dining Room | 4.54 m | 2.65 m | 4.54 m x 2.65 m |
| Main Level | Family Room | 3.49 m | 3.48 m | 3.49 m x 3.48 m |
| Main Level | Kitchen | 5.45 m | 2.44 m | 5.45 m x 2.44 m |
https://www.realtor.ca/real-estate/26666048/31-river-grove-dr-toronto-steeles

Broker
(416) 441-2888
(416) 728-7700
www.aleciacharnyhomes.com/
https://twitter.com/home
https://www.linkedin.com/in/alecia-charny-broker-80a13113/

Interested?
Contact us for more information


































