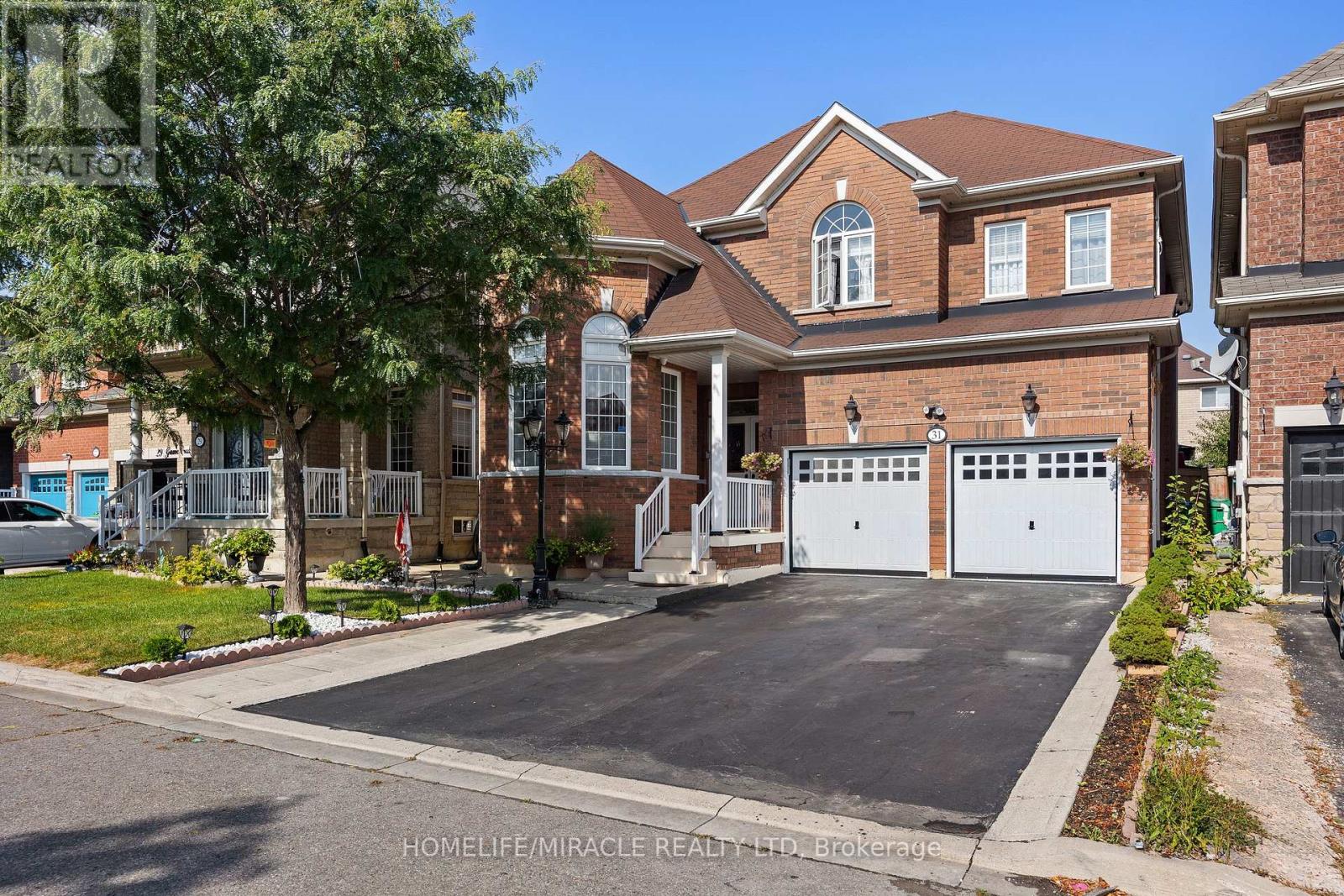31 Game Creek Cres Brampton, Ontario L7A 0K3
$1,339,000
*** Show Stopper *** Absolutely Beautiful Family Home! You Won't Be Disappointed Front Look Of The House! Immaculate Aprx 2800 Sq Ft. 4 Bedroom 5 Bath Home With 3 Bedroom Basement Apartment. In Desirable Northwest Sandalwood.$120k Spent In Upgrades & Renno/build new basement. new furnace 2022,new water softener, No Sidewalk, Home Features 3 Separate Living Ares All Open And Flowing Into One Another. Sun Filled Modern Eat In Kitchen Over Looking Family Room Perfect For Entertaining All Brick. Fabulous Layout. Features: Sep Formal Liv O/L Front yard. Sep Din W/Deco Columns. Upgraded Modern Kit With Mosaic Backsplash, Centre Island, S/S Appl. Combined W/Breakfast Area Opens To Fam RmW/Gas Fp & Deco Columns. Mbr Features 5Pc Ens W/Sep Shower, Dbl Sink & W/I Closet W/Custom Organizer. 2Bdrm Share 4Pc Jack & Jill Bath. 9Ft Ceiling. Hrdwd On Main Flr. Circular Oak Stairs. Main Flr Lndry. Sep Entr To 3 Bdrm Bsmt Apt. Currently Rented $2400(Rental),Great Tenant Willing To Stay/Go.**** EXTRAS **** Basement Is Professionally Done With 3 Bedroom Basement Apartment And Separate Entrance . Huge Family Sized Backyard. Home Shows 10 +++ . (id:46317)
Property Details
| MLS® Number | W8169038 |
| Property Type | Single Family |
| Community Name | Northwest Sandalwood Parkway |
| Amenities Near By | Park, Place Of Worship, Public Transit, Schools |
| Community Features | School Bus |
| Parking Space Total | 6 |
Building
| Bathroom Total | 5 |
| Bedrooms Above Ground | 4 |
| Bedrooms Below Ground | 3 |
| Bedrooms Total | 7 |
| Basement Features | Apartment In Basement, Separate Entrance |
| Basement Type | N/a |
| Construction Style Attachment | Detached |
| Cooling Type | Central Air Conditioning |
| Exterior Finish | Brick |
| Fireplace Present | Yes |
| Heating Fuel | Natural Gas |
| Heating Type | Forced Air |
| Stories Total | 2 |
| Type | House |
Parking
| Attached Garage |
Land
| Acreage | No |
| Land Amenities | Park, Place Of Worship, Public Transit, Schools |
| Size Irregular | 41.01 X 93.5 Ft |
| Size Total Text | 41.01 X 93.5 Ft |
Rooms
| Level | Type | Length | Width | Dimensions |
|---|---|---|---|---|
| Second Level | Primary Bedroom | 4.72 m | 3.65 m | 4.72 m x 3.65 m |
| Second Level | Bedroom 2 | 3.35 m | 3.86 m | 3.35 m x 3.86 m |
| Second Level | Bedroom 3 | 4.57 m | 3.66 m | 4.57 m x 3.66 m |
| Second Level | Bedroom 4 | 3.35 m | 3.66 m | 3.35 m x 3.66 m |
| Basement | Primary Bedroom | 3.35 m | 3.86 m | 3.35 m x 3.86 m |
| Basement | Bedroom 2 | 2.78 m | 3.6 m | 2.78 m x 3.6 m |
| Main Level | Living Room | 2.9 m | 4.19 m | 2.9 m x 4.19 m |
| Main Level | Dining Room | 4.34 m | 3.81 m | 4.34 m x 3.81 m |
| Main Level | Kitchen | 5 m | 4.37 m | 5 m x 4.37 m |
| Main Level | Eating Area | 5 m | 4.37 m | 5 m x 4.37 m |
| Main Level | Family Room | 4.88 m | 3.81 m | 4.88 m x 3.81 m |
| Main Level | Laundry Room | 4.57 m | 2.73 m | 4.57 m x 2.73 m |
Utilities
| Sewer | Installed |
| Natural Gas | Installed |
| Electricity | Installed |
| Cable | Installed |
https://www.realtor.ca/real-estate/26661694/31-game-creek-cres-brampton-northwest-sandalwood-parkway

Salesperson
(905) 455-5100

821 Bovaird Dr West #31
Brampton, Ontario L6X 0T9
(905) 455-5100
(905) 455-5110
Interested?
Contact us for more information









































