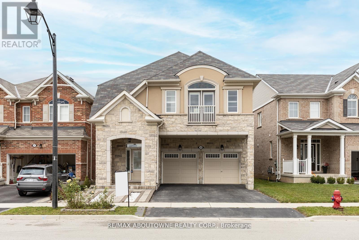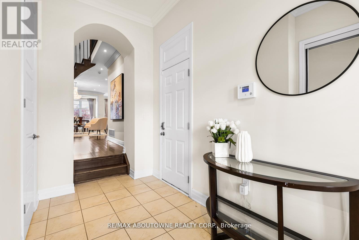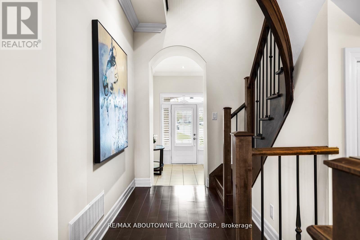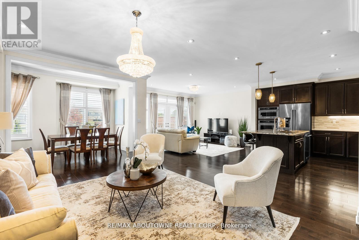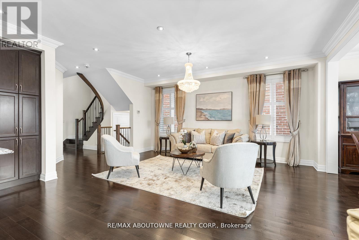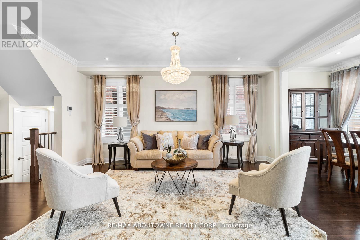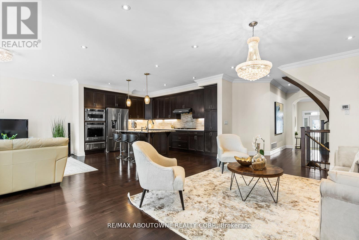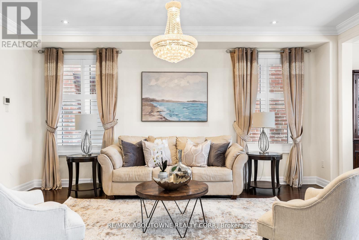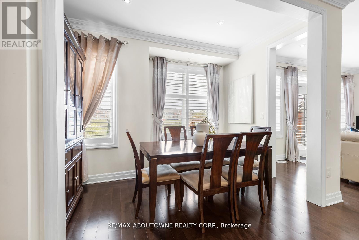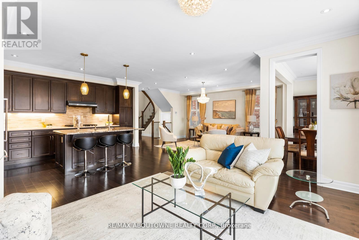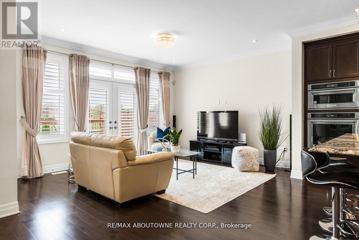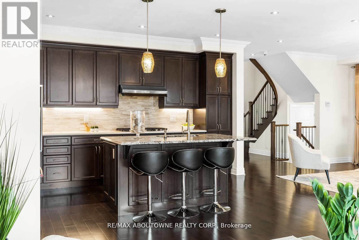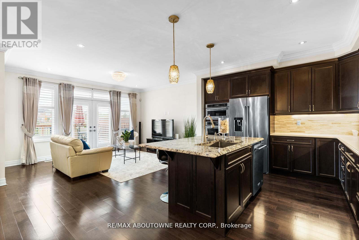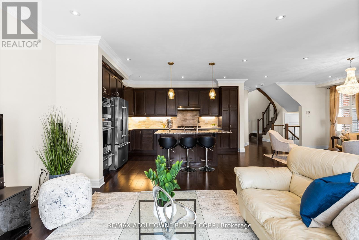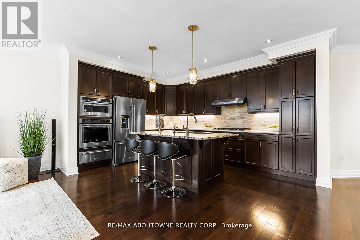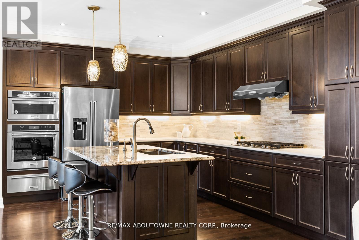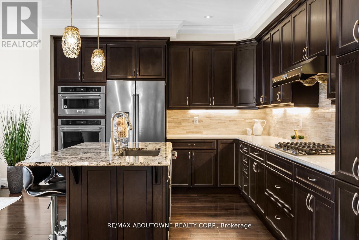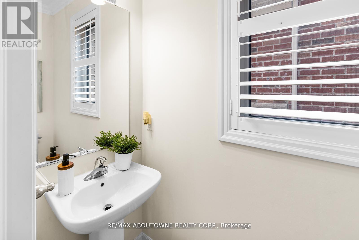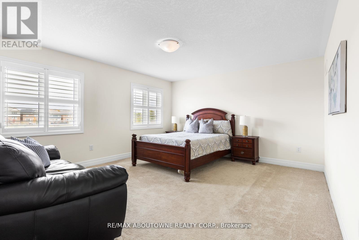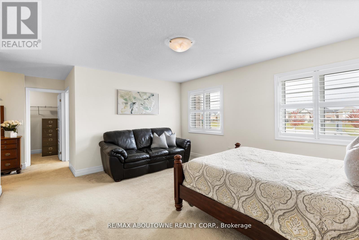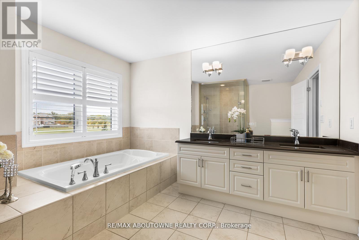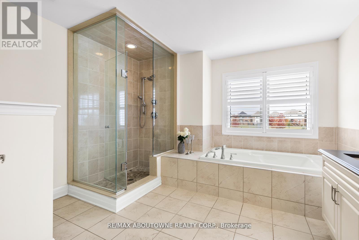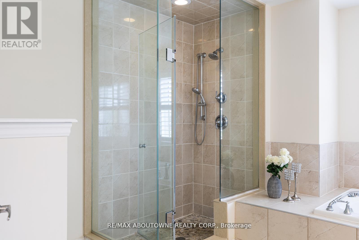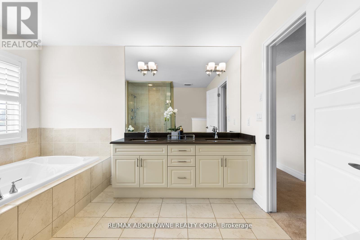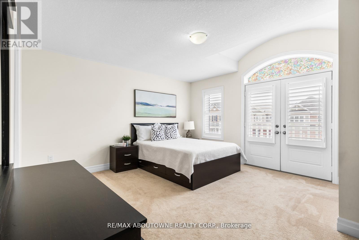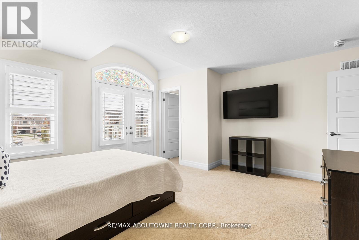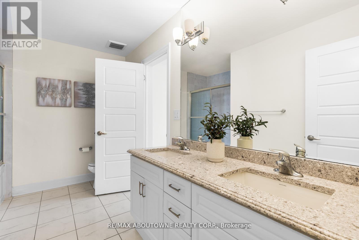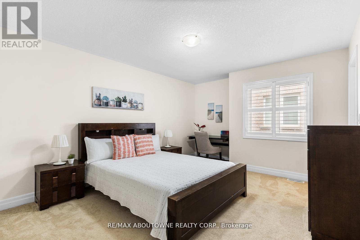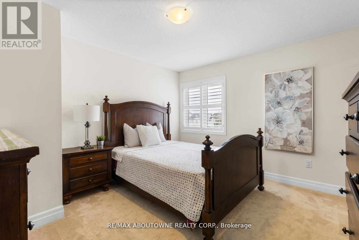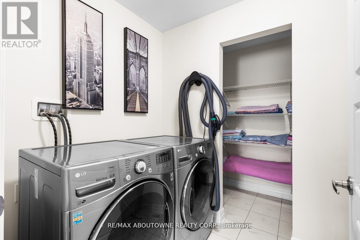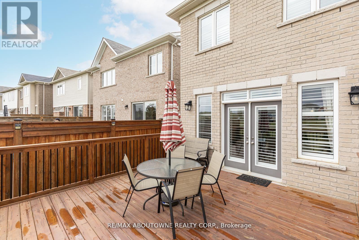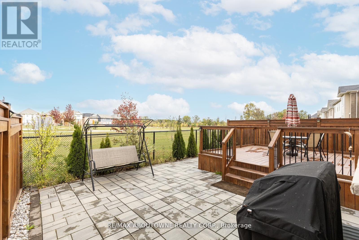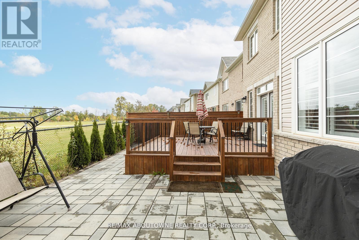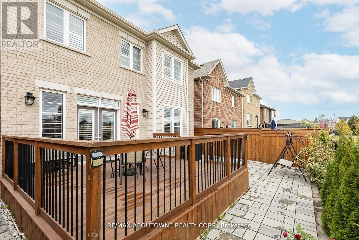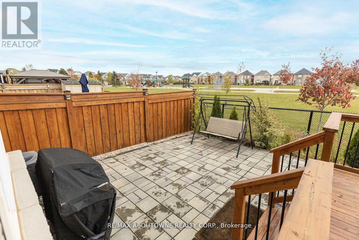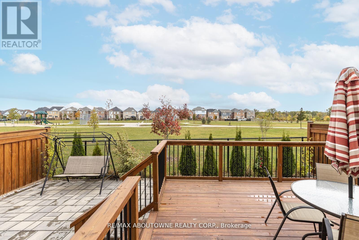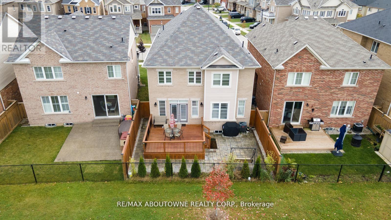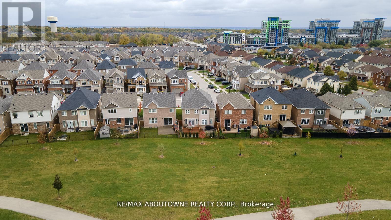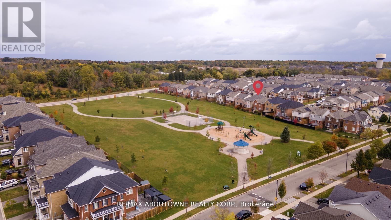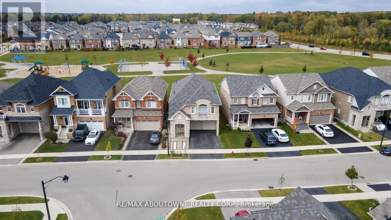31 Forest Ridge Ave Hamilton, Ontario L0R 2H8
$1,495,000
This stunning home, a Mattamy-built ""Woodstock French Chateau"" model in Waterdown was Built in 2017, this 2758 sqft home offers a spacious and comfortable living space. This exquisite gem offers maple hardwood floors on the main level, while pot lights and crown molding, upgraded kitchen, complete with a granite-topped island & California shutters. The second floor features 4 spacious bedrooms, with the main bedroom overlooking a tranquil park. The upgraded ensuite bathroom boasts a relaxing Jacuzzi tub, and an extra-large linen closet offers ample storage. Enjoy the great outdoors in your own backyard oasis. The large deck is perfect for entertaining, and it overlooks a serene community park. With exterior stone accents, stone interlocking, and a cold cellar, this home is a unique find. With a 38-foot-wide lot, central vacuum, 2nd-floor laundry, and a rough-in for a basement bathroom, this home is not just a place to live but a place to thrive. (id:46317)
Property Details
| MLS® Number | X8140694 |
| Property Type | Single Family |
| Neigbourhood | Waterdown |
| Community Name | Waterdown |
| Amenities Near By | Hospital, Park, Public Transit, Schools |
| Parking Space Total | 4 |
Building
| Bathroom Total | 3 |
| Bedrooms Above Ground | 4 |
| Bedrooms Total | 4 |
| Basement Development | Unfinished |
| Basement Type | Full (unfinished) |
| Construction Style Attachment | Detached |
| Cooling Type | Central Air Conditioning |
| Exterior Finish | Brick |
| Heating Fuel | Natural Gas |
| Heating Type | Forced Air |
| Stories Total | 2 |
| Type | House |
Parking
| Attached Garage |
Land
| Acreage | No |
| Land Amenities | Hospital, Park, Public Transit, Schools |
| Sewer | Holding Tank |
| Size Irregular | 38.32 X 89.74 Ft |
| Size Total Text | 38.32 X 89.74 Ft |
Rooms
| Level | Type | Length | Width | Dimensions |
|---|---|---|---|---|
| Second Level | Primary Bedroom | 4.75 m | 4.27 m | 4.75 m x 4.27 m |
| Second Level | Bedroom 2 | 4.06 m | 3.66 m | 4.06 m x 3.66 m |
| Second Level | Bedroom 3 | 4.57 m | 4.11 m | 4.57 m x 4.11 m |
| Second Level | Bedroom 4 | 3.86 m | 3.63 m | 3.86 m x 3.63 m |
| Second Level | Laundry Room | Measurements not available | ||
| Main Level | Great Room | 3.84 m | 5.49 m | 3.84 m x 5.49 m |
| Main Level | Kitchen | 4.7 m | 3.76 m | 4.7 m x 3.76 m |
| Main Level | Eating Area | 4.7 m | 3.81 m | 4.7 m x 3.81 m |
| Main Level | Office | 3.66 m | 2.29 m | 3.66 m x 2.29 m |
https://www.realtor.ca/real-estate/26621155/31-forest-ridge-ave-hamilton-waterdown

Broker
(905) 842-7000
(416) 844-0932
www.callrayo.com/
https://www.facebook.com/rayomand.irani.7
https://www.linkedin.com/feed/

1235 North Service Rd W #100
Oakville, Ontario L6M 2W2
(905) 842-7000
(905) 842-7010

Salesperson
(905) 338-9000

1235 North Service Rd W #100d
Oakville, Ontario L6M 3G5
(905) 338-9000
Interested?
Contact us for more information

