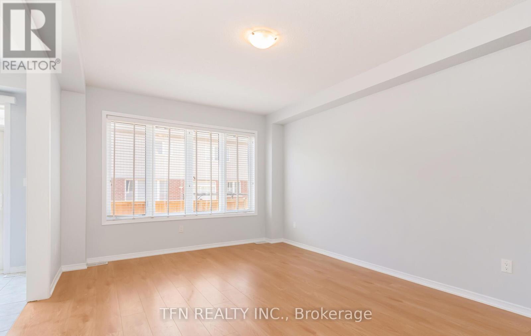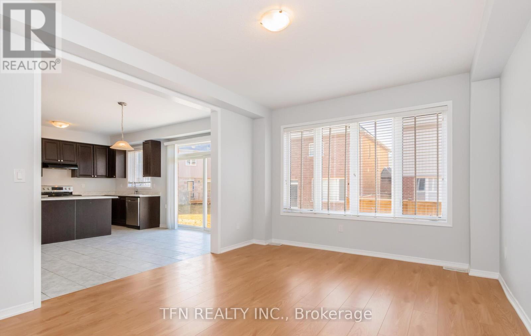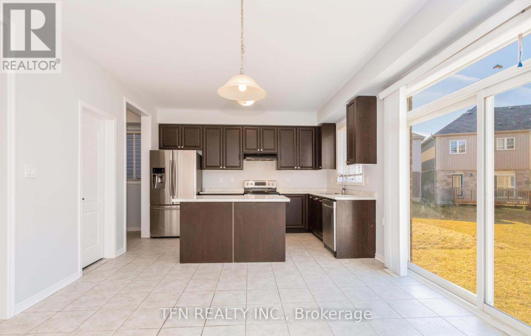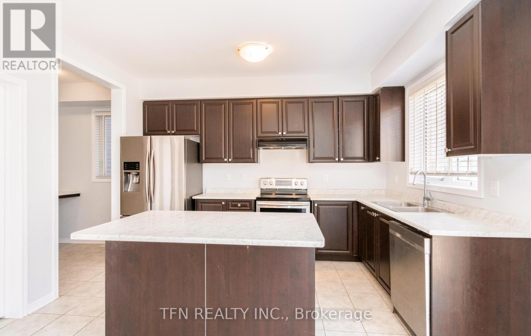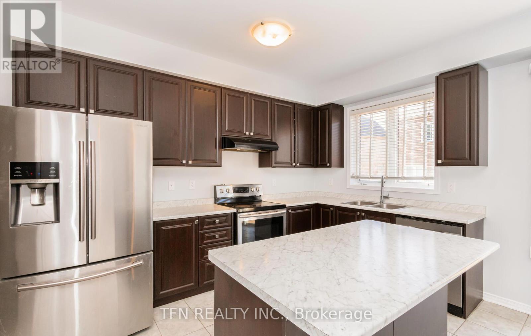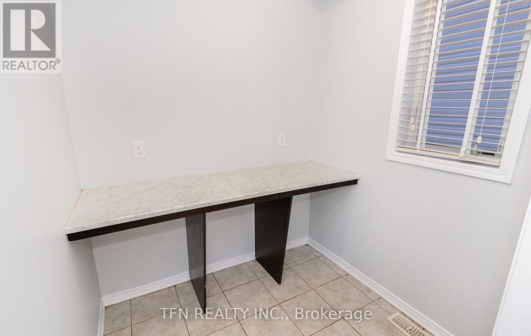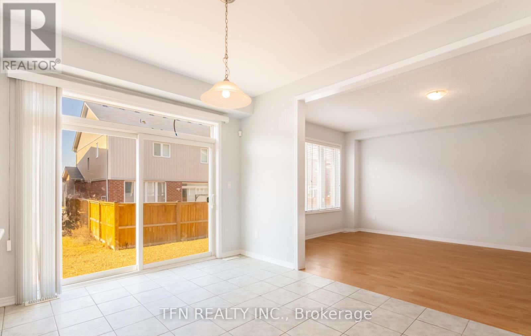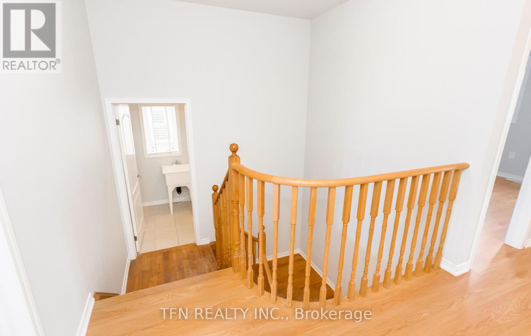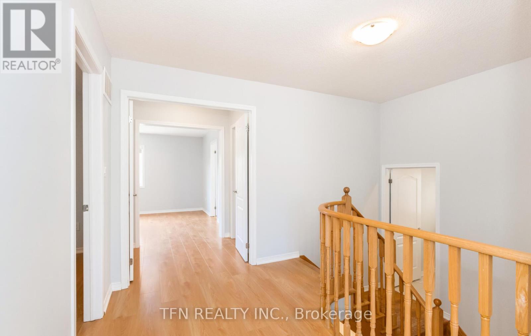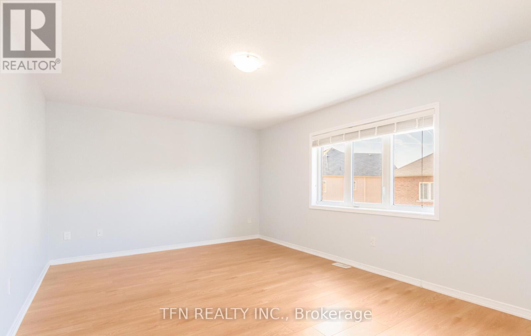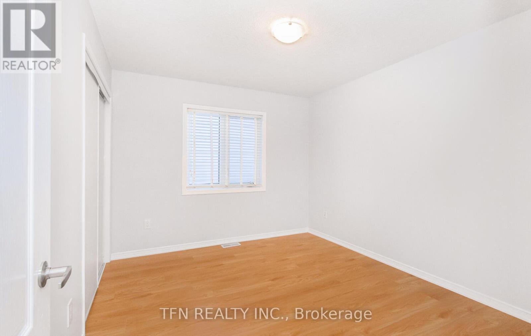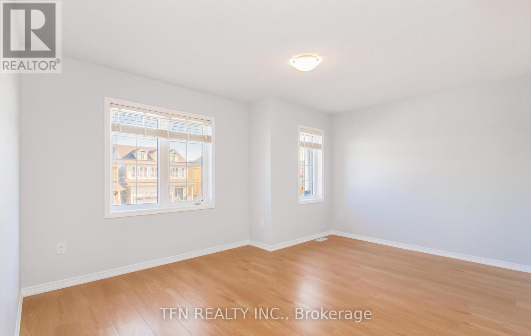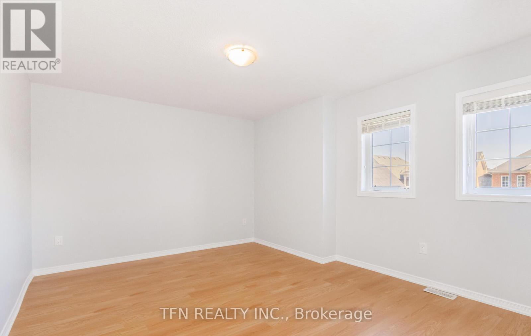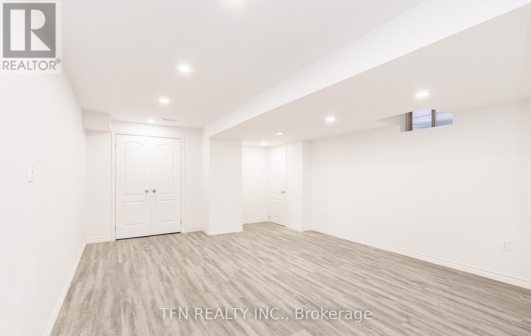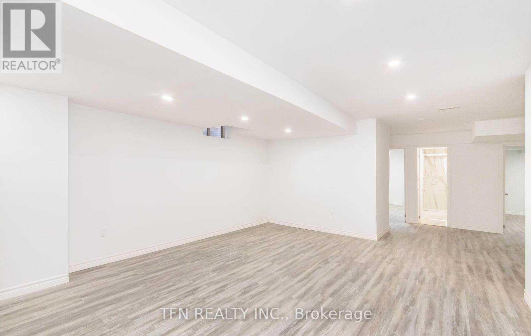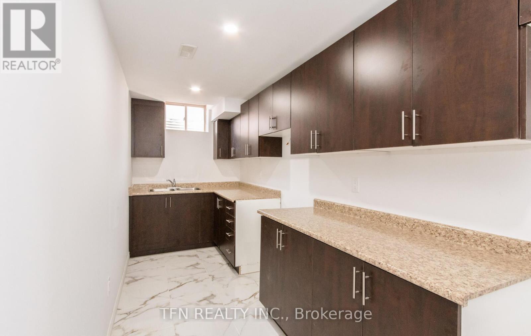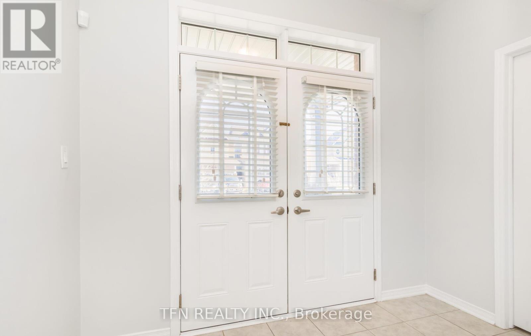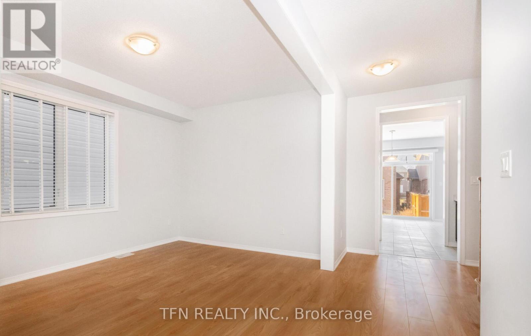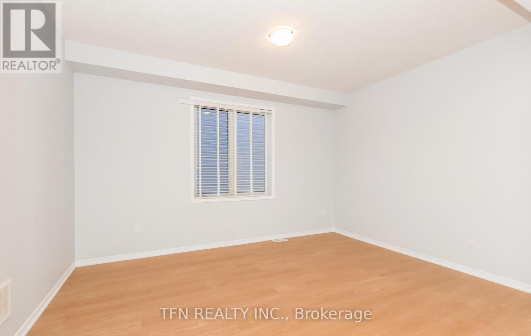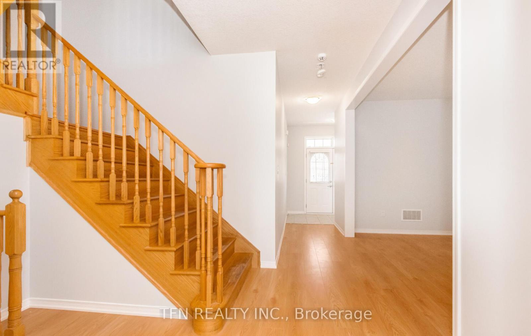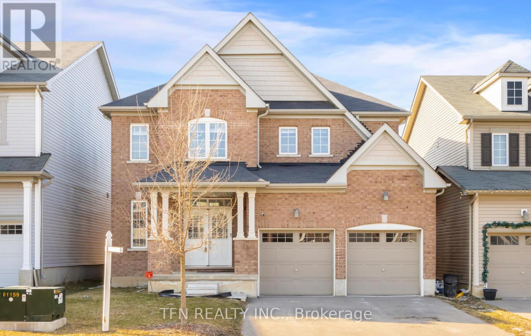31 Evergreen Lane Haldimand, Ontario N3W 0C4
4 Bedroom
4 Bathroom
Central Air Conditioning
Forced Air
$1,100,000
Large Detached House In Caledonia Built in 2019 Located In A Friendly, Safe, Growing Neighbourhood. Approx 2600 Sq Ft. 4 Bedroom, 4 Washrooms, Double Door Entrance, Open Concept, Stainless Steel Appls. Great Size Master With W/I Closet, Ensuite, Created By Empire Homes. Family Size Backyard, Close To Trails, Bike Paths, Schools And Highway (id:46317)
Property Details
| MLS® Number | X8101174 |
| Property Type | Single Family |
| Community Name | Haldimand |
| Parking Space Total | 6 |
Building
| Bathroom Total | 4 |
| Bedrooms Above Ground | 4 |
| Bedrooms Total | 4 |
| Basement Development | Finished |
| Basement Type | N/a (finished) |
| Construction Style Attachment | Detached |
| Cooling Type | Central Air Conditioning |
| Exterior Finish | Brick |
| Heating Fuel | Natural Gas |
| Heating Type | Forced Air |
| Stories Total | 2 |
| Type | House |
Parking
| Attached Garage |
Land
| Acreage | No |
| Size Irregular | 41.97 X 91.8 Ft |
| Size Total Text | 41.97 X 91.8 Ft |
Rooms
| Level | Type | Length | Width | Dimensions |
|---|---|---|---|---|
| Second Level | Bedroom | 5.79 m | 3.84 m | 5.79 m x 3.84 m |
| Second Level | Bedroom 2 | 4.54 m | 3.81 m | 4.54 m x 3.81 m |
| Second Level | Bedroom 3 | 4.75 m | 3.63 m | 4.75 m x 3.63 m |
| Second Level | Bedroom 4 | 3.84 m | 3.05 m | 3.84 m x 3.05 m |
| Main Level | Dining Room | 3.35 m | 4.27 m | 3.35 m x 4.27 m |
| Main Level | Family Room | 3.96 m | 5.39 m | 3.96 m x 5.39 m |
| Main Level | Kitchen | 2.62 m | 4.14 m | 2.62 m x 4.14 m |
| Main Level | Eating Area | 3.35 m | 4.14 m | 3.35 m x 4.14 m |
https://www.realtor.ca/real-estate/26564675/31-evergreen-lane-haldimand-haldimand

SUNNY PATHEJA
Salesperson
(416) 789-0288
Salesperson
(416) 789-0288

TFN REALTY INC.
71 Villarboit Cres #2
Vaughan, Ontario L4K 4K2
71 Villarboit Cres #2
Vaughan, Ontario L4K 4K2
(416) 789-0288
(416) 789-2028
Interested?
Contact us for more information

