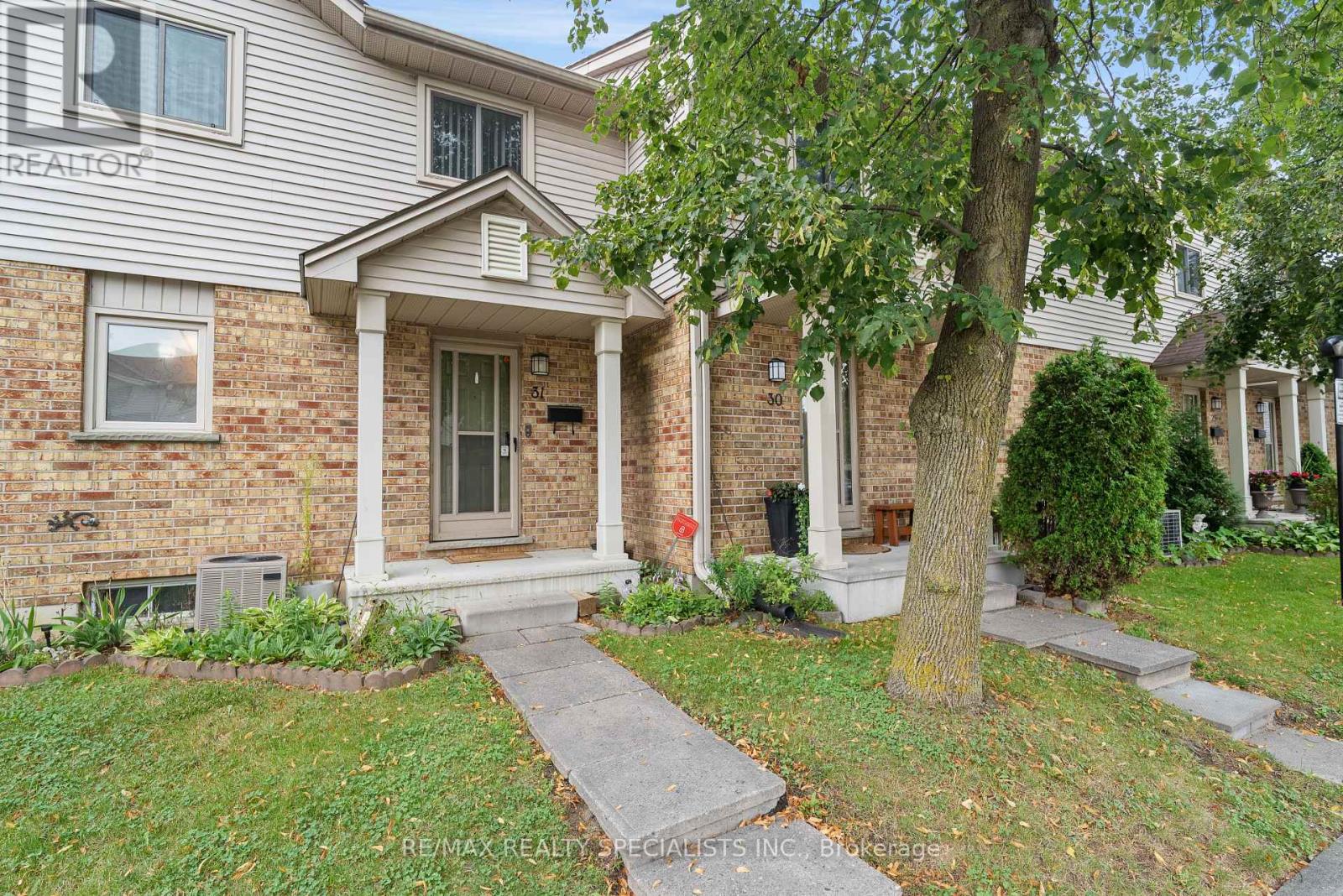#31 -217 Martinet Ave London, Ontario N5V 4P5
$469,000Maintenance,
$304 Monthly
Maintenance,
$304 MonthlyWelcome to this amazing townhouse conveniently located near London's 401 highway! This bright and welcoming two-story home offers unparalleled convenience with nearby parks, shopping, restaurants, and more. Pride of ownership shines throughout, with laminate flooring upstairs, including three spacious bedrooms and a large 4pc bathroom. The oversized master bedroom features wall-to-wall closets. On the main floor, laminate flooring, ceramic tile, and tasteful POT lights create an inviting atmosphere. The bright white kitchen boasts ample cabinet space and flows seamlessly into the dining area and living room, perfect for entertaining. Step outside onto the back deck through the patio doors, ideal for BBQs and family gatherings. The fully finished basement provides additional space with a Recreation Room with Fireplace . Don't miss out on this incredible opportunity! Parking Spot #31 and a visitor Close to that . Don't Miss this Opportunity .**** EXTRAS **** Dishwasher, Dryer, Microwave, Refrigerator, Stove, Washer (id:46317)
Property Details
| MLS® Number | X8140730 |
| Property Type | Single Family |
| Amenities Near By | Hospital, Park, Place Of Worship, Public Transit, Schools |
| Parking Space Total | 1 |
Building
| Bathroom Total | 2 |
| Bedrooms Above Ground | 3 |
| Bedrooms Total | 3 |
| Amenities | Picnic Area |
| Basement Development | Finished |
| Basement Type | N/a (finished) |
| Cooling Type | Central Air Conditioning |
| Exterior Finish | Brick, Vinyl Siding |
| Fireplace Present | Yes |
| Heating Fuel | Natural Gas |
| Heating Type | Forced Air |
| Stories Total | 2 |
| Type | Row / Townhouse |
Parking
| Visitor Parking |
Land
| Acreage | No |
| Land Amenities | Hospital, Park, Place Of Worship, Public Transit, Schools |
Rooms
| Level | Type | Length | Width | Dimensions |
|---|---|---|---|---|
| Second Level | Primary Bedroom | 4.8 m | 3.15 m | 4.8 m x 3.15 m |
| Second Level | Bedroom 2 | 3.63 m | 3.02 m | 3.63 m x 3.02 m |
| Second Level | Bedroom 3 | 2.72 m | 2.57 m | 2.72 m x 2.57 m |
| Second Level | Bathroom | Measurements not available | ||
| Basement | Recreational, Games Room | 5.72 m | 4.47 m | 5.72 m x 4.47 m |
| Main Level | Kitchen | 4.67 m | 2.79 m | 4.67 m x 2.79 m |
| Main Level | Dining Room | 4.67 m | 2.79 m | 4.67 m x 2.79 m |
| Main Level | Living Room | 5.87 m | 3.35 m | 5.87 m x 3.35 m |
| Main Level | Bathroom | Measurements not available |
https://www.realtor.ca/real-estate/26621159/31-217-martinet-ave-london
Broker
(905) 272-3434

200-4310 Sherwoodtowne Blvd.
Mississauga, Ontario L4Z 4C4
(905) 272-3434
(905) 272-3833
Salesperson
(905) 272-3434
4310 Sherwoodtowne Blvd 200a
Mississauga, Ontario L4Z 4C4
(905) 272-3434
(905) 272-3833
Interested?
Contact us for more information










































