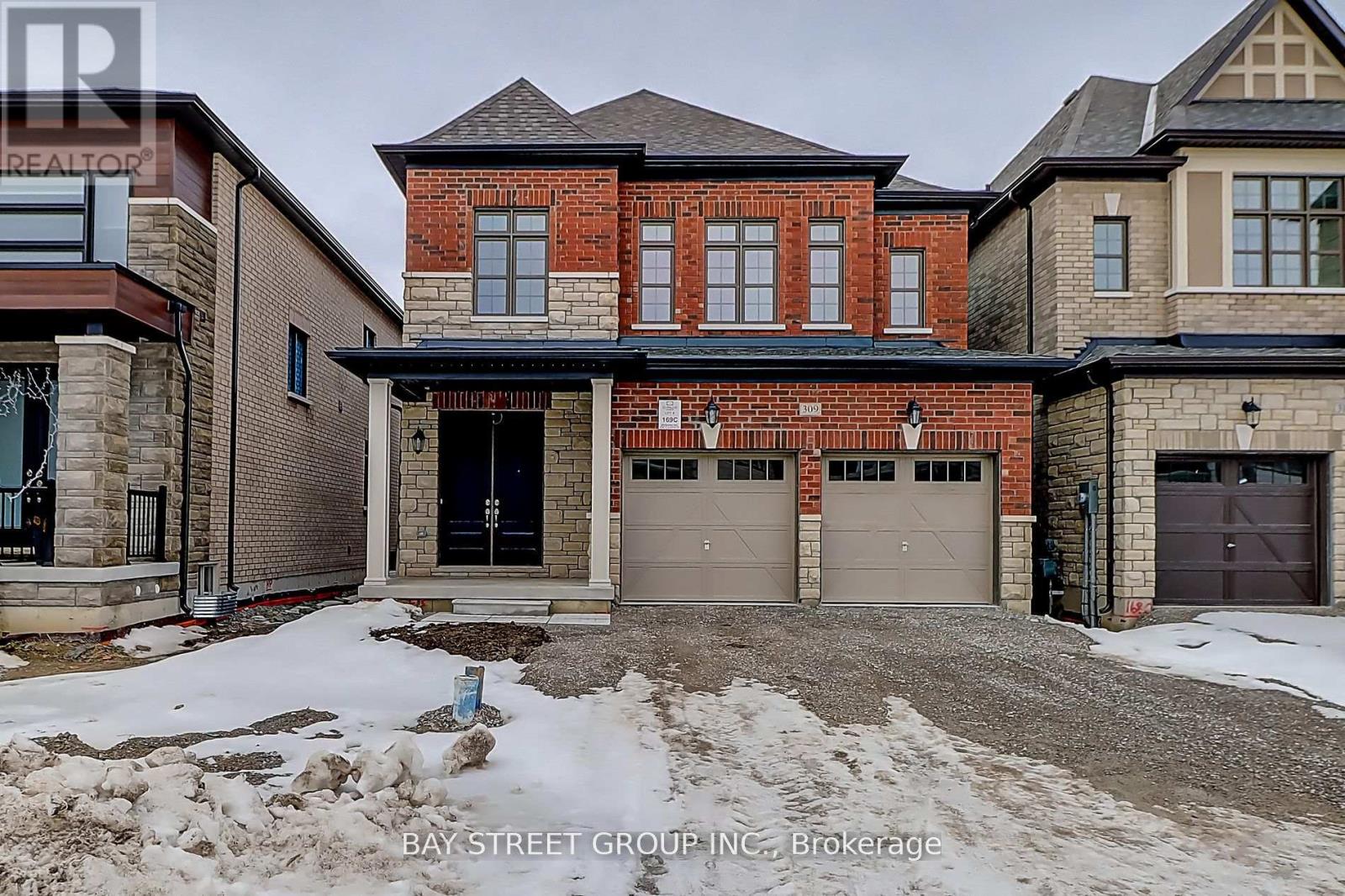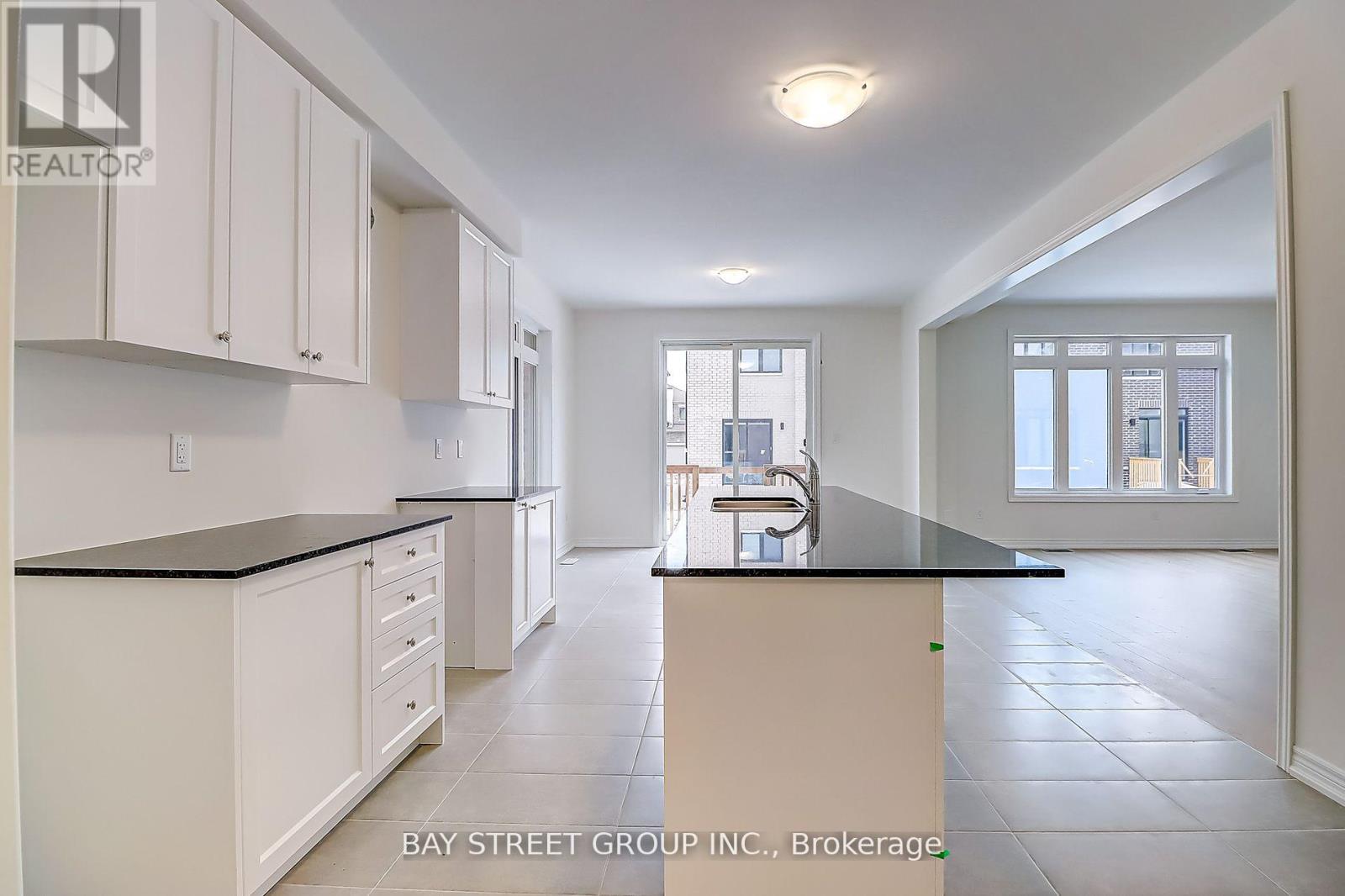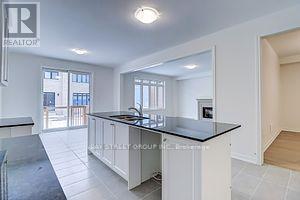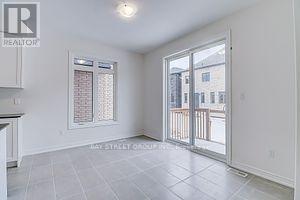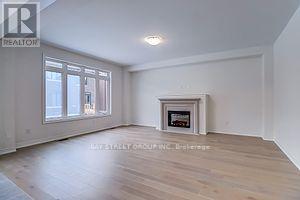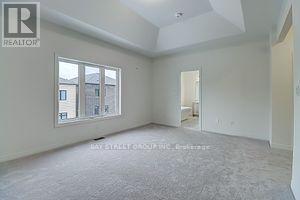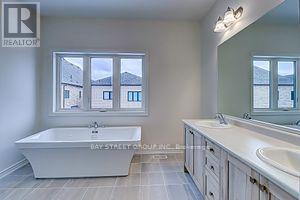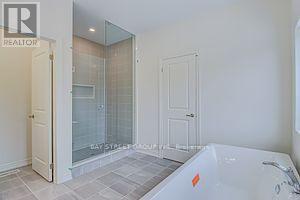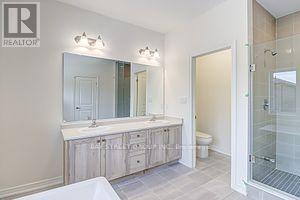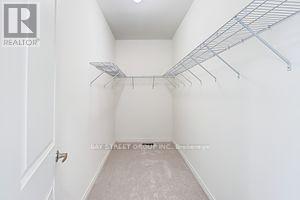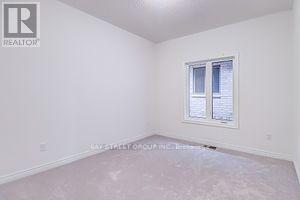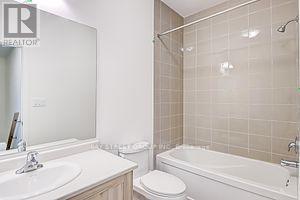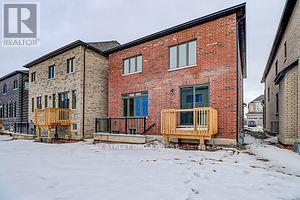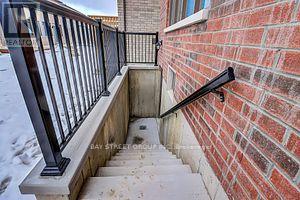309 Boundary Blvd S Whitchurch-Stouffville, Ontario L6B 1A8
$1,480,000
Assignment Sale Opportunity! Brand New 4 Bedroom Detached House With Double Garage with 40K In Upgrades. The Stunning New Home is Built By CitySide W/Excellent Layout. The Home Features a Rare Find Walk-Up Basement. Smooth Ceiling on Mainfloor. The Upgraded Kitchen Features Granite Countertops with Undermount Sink and Pull-Out Faucet. The Main Floor Has Stained Oak Hardwood Flooring, Enhancing The House's Aesthetics. The Wlk-Up Basement Has A Separate Entrance And Rough-In For A 3Pc Bathroom, Providing Additional Living Space Or Rental Income. This Prime 36' Lot Has No Sidewalks, Offering Ample Parking Space. Located In The Highly Sought-After Community Of Stouffville, Is Within Walking Distance To Parks And Highly-Regarded Schools. Close To Shopping, Restaurants, Recreational Facilities, Hwys 404, 401 & 407, Making It Ideal For Commuters. An Opportunity To Own A Brand New House In A Promising And Growing Community. Schedule A Viewing! Full Detail Finish, Deco Selection Can be Provided (id:46317)
Property Details
| MLS® Number | N8102408 |
| Property Type | Single Family |
| Community Name | Stouffville |
| Amenities Near By | Park |
| Parking Space Total | 6 |
Building
| Bathroom Total | 3 |
| Bedrooms Above Ground | 4 |
| Bedrooms Total | 4 |
| Basement Development | Unfinished |
| Basement Features | Walk-up |
| Basement Type | N/a (unfinished) |
| Construction Style Attachment | Detached |
| Cooling Type | Central Air Conditioning |
| Exterior Finish | Brick |
| Fireplace Present | Yes |
| Heating Fuel | Natural Gas |
| Heating Type | Forced Air |
| Stories Total | 2 |
| Type | House |
Parking
| Attached Garage |
Land
| Acreage | No |
| Land Amenities | Park |
| Size Irregular | 36 X 90 Ft |
| Size Total Text | 36 X 90 Ft |
| Surface Water | River/stream |
Rooms
| Level | Type | Length | Width | Dimensions |
|---|---|---|---|---|
| Second Level | Bedroom | 5.18 m | 3.96 m | 5.18 m x 3.96 m |
| Second Level | Bedroom 2 | 4.15 m | 2.74 m | 4.15 m x 2.74 m |
| Second Level | Bedroom 3 | 4.27 m | 3.35 m | 4.27 m x 3.35 m |
| Second Level | Bedroom 4 | 3.64 m | 3.17 m | 3.64 m x 3.17 m |
| Basement | Games Room | Measurements not available | ||
| Main Level | Family Room | 4.57 m | 4.88 m | 4.57 m x 4.88 m |
| Main Level | Dining Room | 3.96 m | 3.56 m | 3.96 m x 3.56 m |
| Main Level | Eating Area | 3.78 m | 3.05 m | 3.78 m x 3.05 m |
| Main Level | Kitchen | 3.78 m | 3.84 m | 3.78 m x 3.84 m |
https://www.realtor.ca/real-estate/26565228/309-boundary-blvd-s-whitchurch-stouffville-stouffville
Salesperson
(905) 909-0101

8300 Woodbine Ave Ste 500
Markham, Ontario L3R 9Y7
(905) 909-0101
(905) 909-0202
Interested?
Contact us for more information

