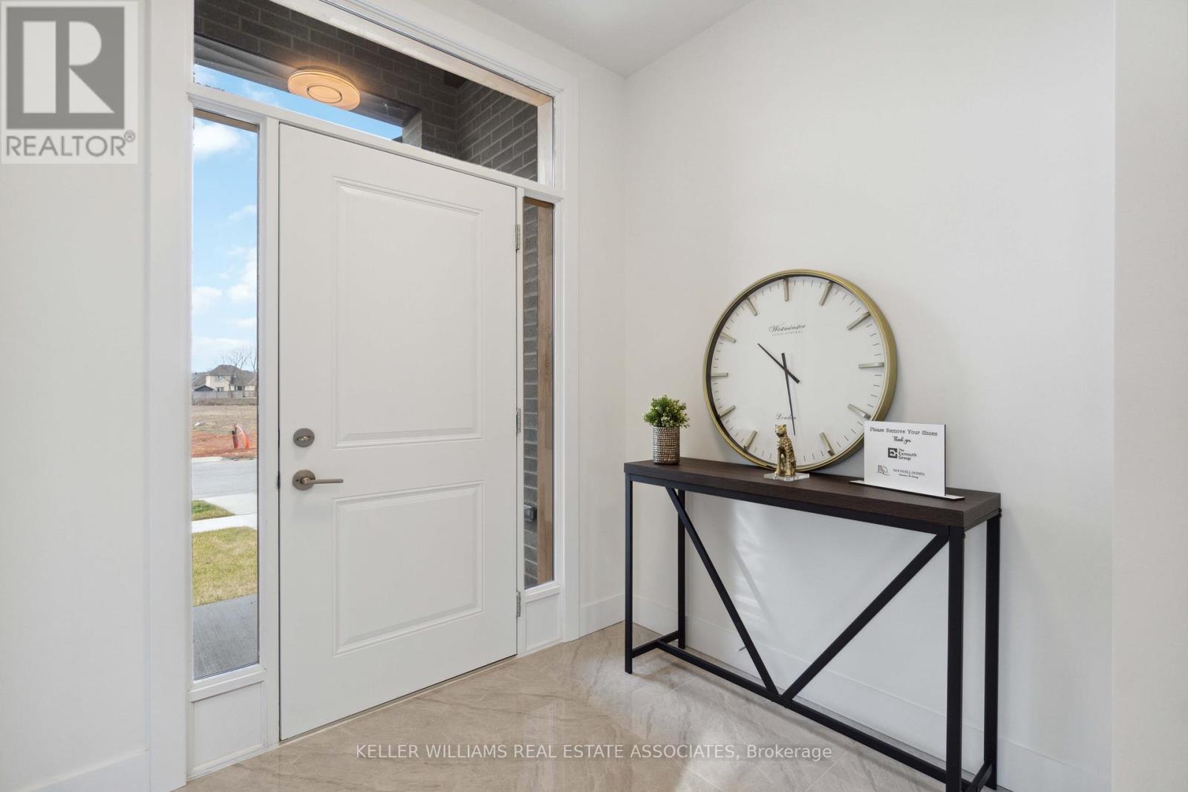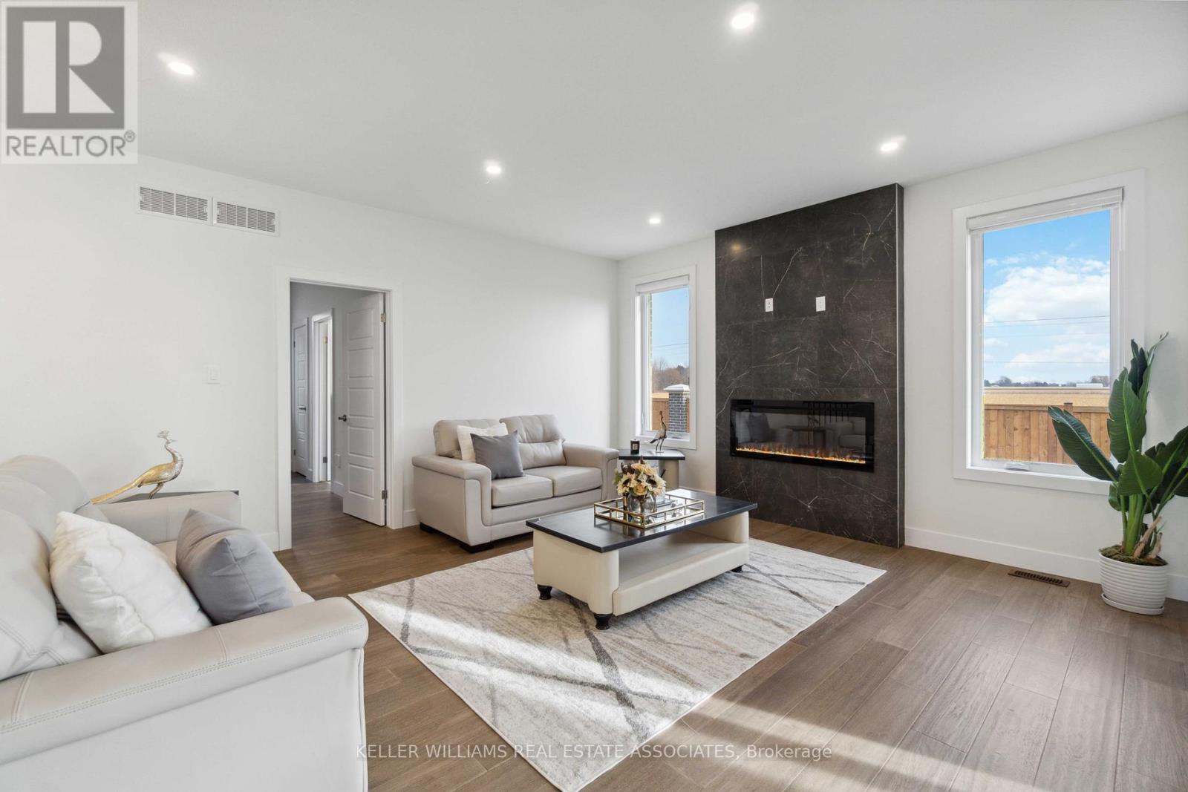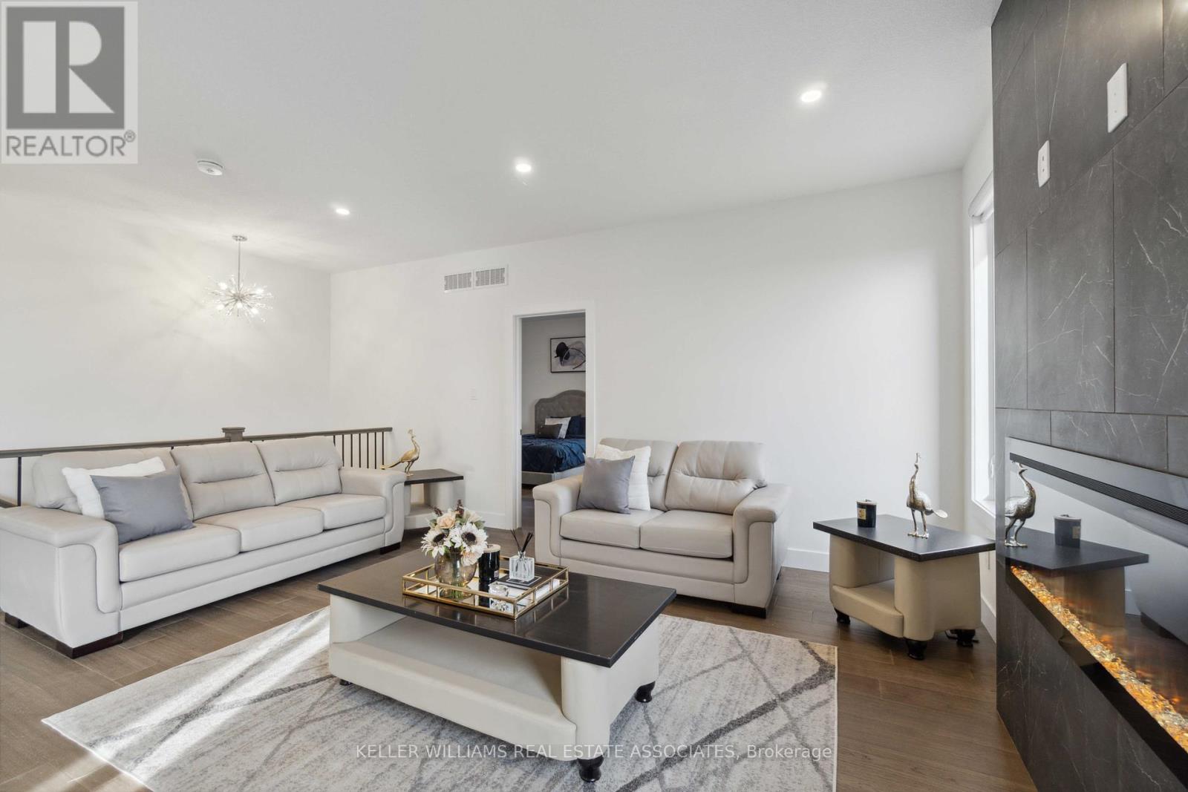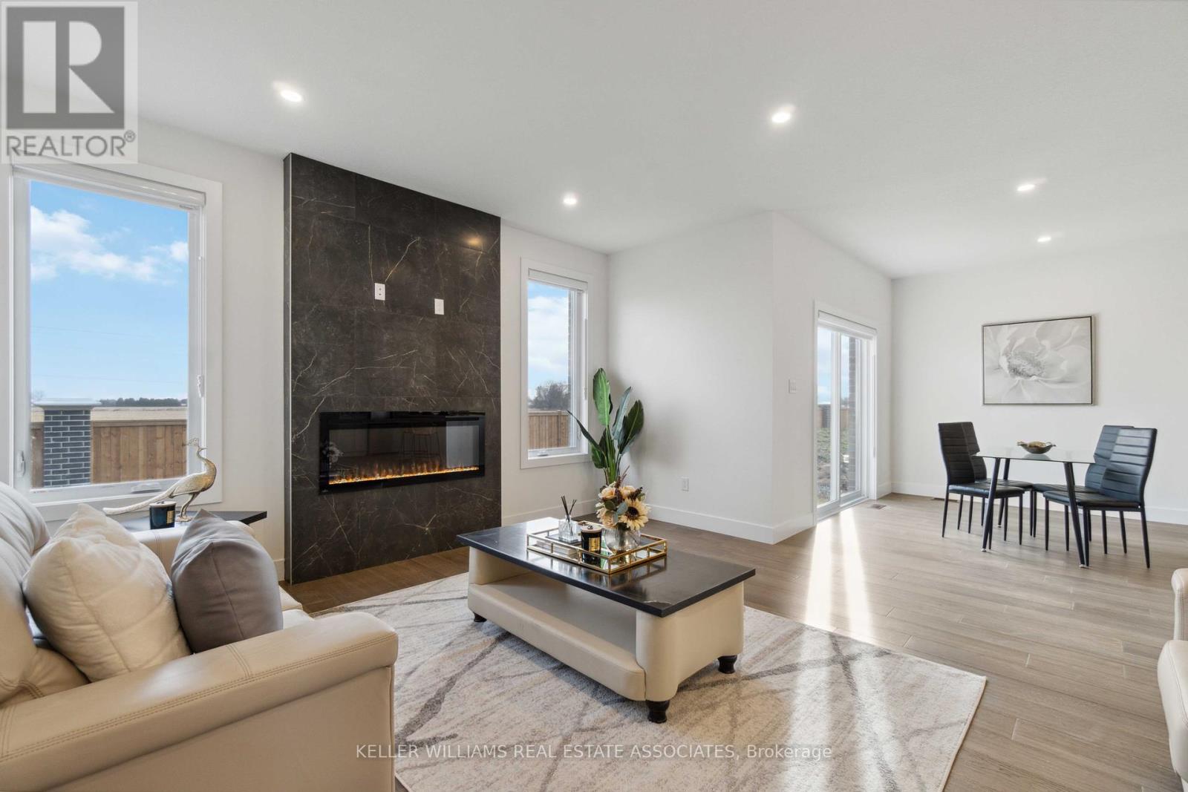308 Stathis Blvd Sarnia, Ontario N7S 0A8
$839,900
This home welcomes you with an open concept design, where natural light floods the space, creating an atmosphere of warmth & comfort. The kitchen is a culinary delight, with gorgeous quartz counters to an abundance of storage. Wake up to the beauty of sunrise-facing windows that bathe the master retreat. Your private sanctuary, the ensuite, awaits with a perfect blend of luxury & practicality. The master retreat becomes a haven of relaxation, offering the ideal start to your day & a serene end to your evenings. An additional bedroom & den are on the main floor as well as a main bathroom with plenty of space. The lower level family room is an ideal setting for movie nights. 2 additional bedrooms on this level provide flexibility for guests. This new build is close to great schools, explore the nearby trails, perfect for morning jogs, leisurely strolls, or weekend bike rides. Located steps away from a future park, enhancing the overall lifestyle this residence offers. (id:46317)
Property Details
| MLS® Number | X8063958 |
| Property Type | Single Family |
| Parking Space Total | 4 |
Building
| Bathroom Total | 3 |
| Bedrooms Above Ground | 2 |
| Bedrooms Below Ground | 2 |
| Bedrooms Total | 4 |
| Architectural Style | Bungalow |
| Basement Development | Partially Finished |
| Basement Type | N/a (partially Finished) |
| Construction Style Attachment | Detached |
| Cooling Type | Central Air Conditioning |
| Exterior Finish | Brick |
| Fireplace Present | Yes |
| Heating Fuel | Natural Gas |
| Heating Type | Forced Air |
| Stories Total | 1 |
| Type | House |
Parking
| Attached Garage |
Land
| Acreage | No |
| Size Irregular | 52 X 112 Ft |
| Size Total Text | 52 X 112 Ft |
Rooms
| Level | Type | Length | Width | Dimensions |
|---|---|---|---|---|
| Lower Level | Family Room | 4.57 m | 3.66 m | 4.57 m x 3.66 m |
| Lower Level | Bedroom | 3.66 m | 3.35 m | 3.66 m x 3.35 m |
| Lower Level | Bedroom | 3.04 m | 3.04 m | 3.04 m x 3.04 m |
| Lower Level | Bathroom | Measurements not available | ||
| Main Level | Great Room | 5.21 m | 4.6 m | 5.21 m x 4.6 m |
| Main Level | Dining Room | 3.35 m | 2.92 m | 3.35 m x 2.92 m |
| Main Level | Kitchen | 3.78 m | 3.57 m | 3.78 m x 3.57 m |
| Main Level | Primary Bedroom | 4 m | 3.66 m | 4 m x 3.66 m |
| Main Level | Bedroom | 3.66 m | 3.44 m | 3.66 m x 3.44 m |
| Main Level | Den | 3.44 m | 3.35 m | 3.44 m x 3.35 m |
| Main Level | Bathroom | Measurements not available | ||
| Main Level | Bathroom | Measurements not available |
Utilities
| Sewer | Installed |
| Natural Gas | Installed |
| Electricity | Available |
https://www.realtor.ca/real-estate/26508735/308-stathis-blvd-sarnia

Broker
(905) 766-3736

7145 West Credit Ave B1 #100
Mississauga, Ontario L5N 6J7
(905) 812-8123
(905) 812-8155
Interested?
Contact us for more information










































