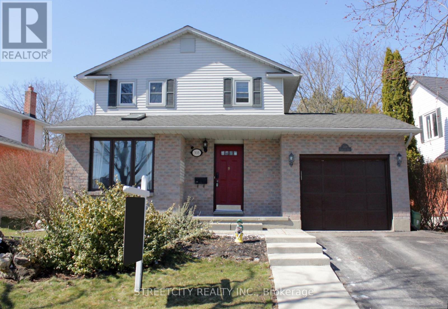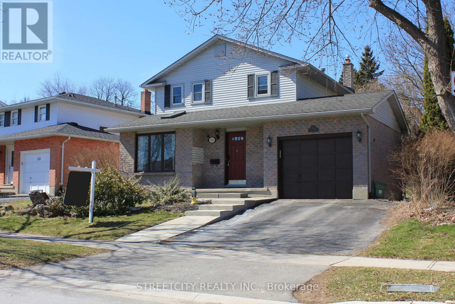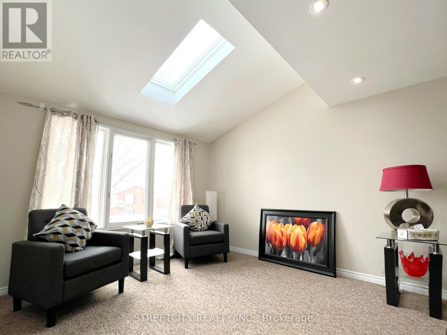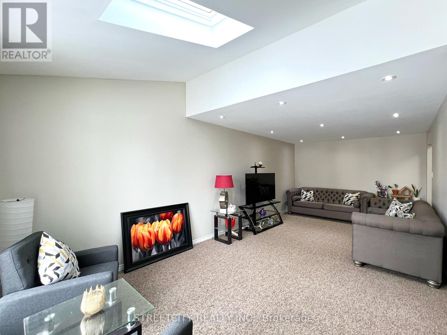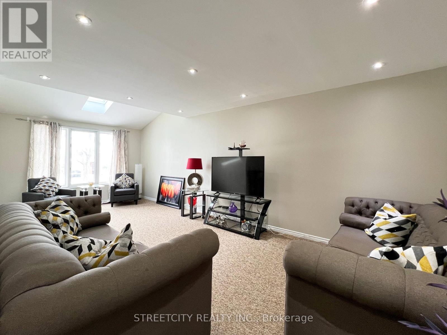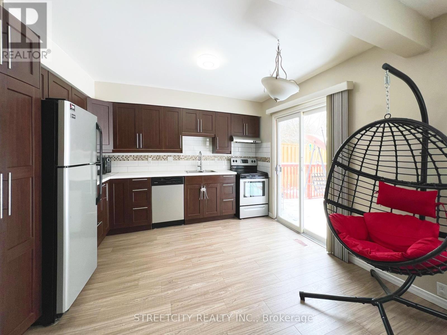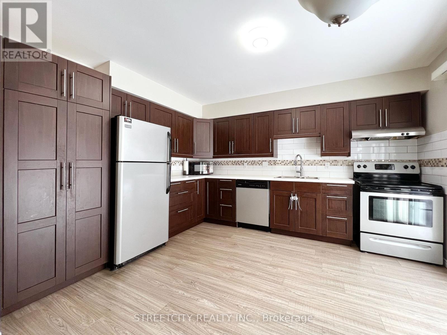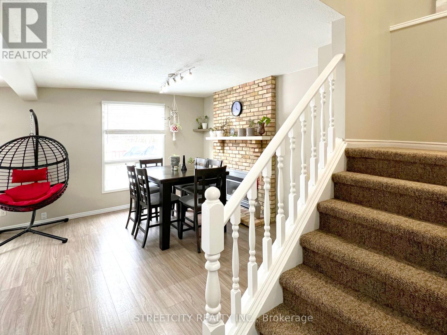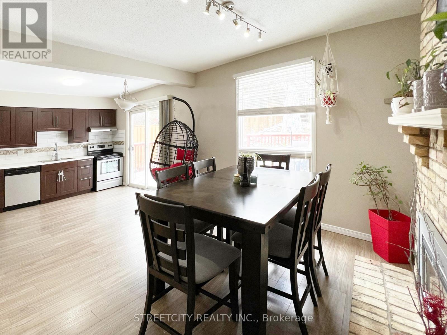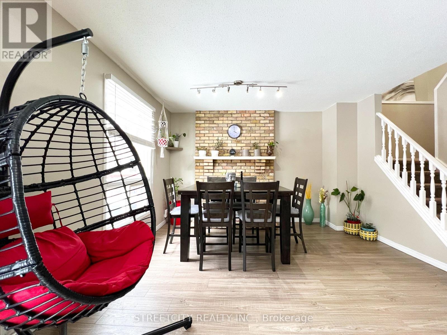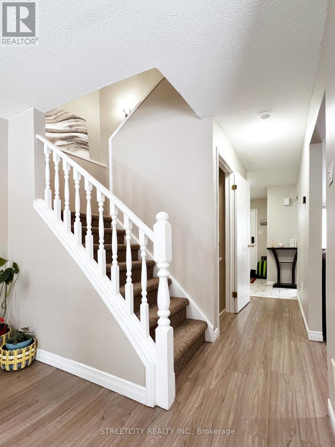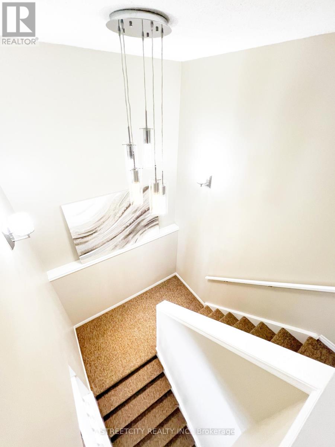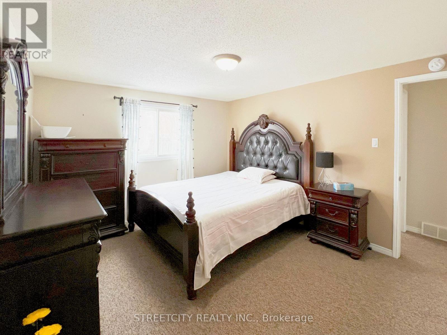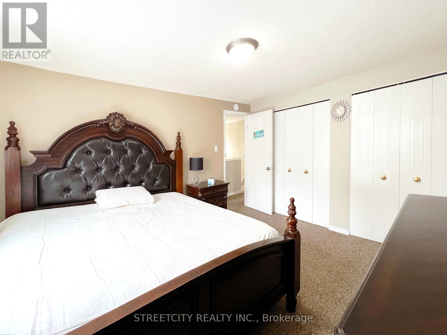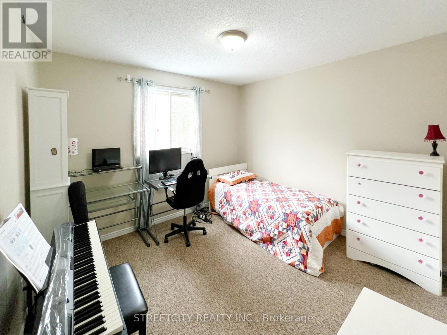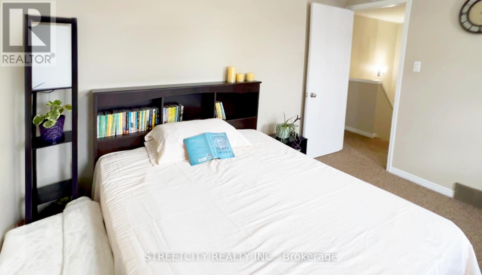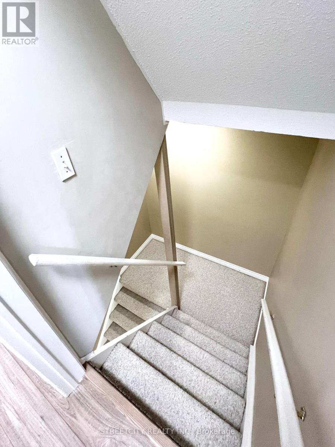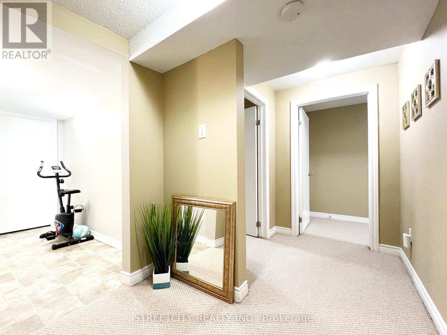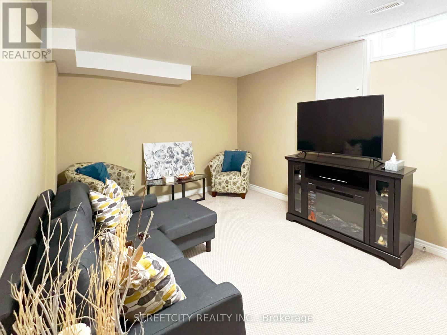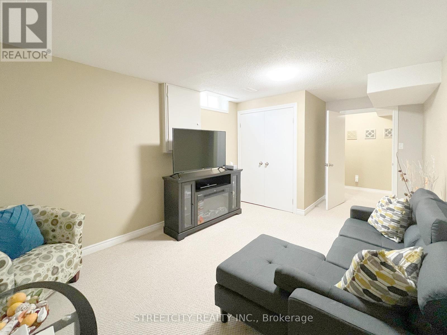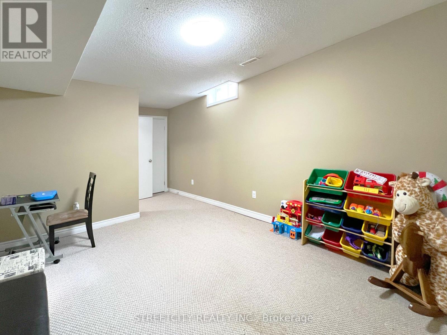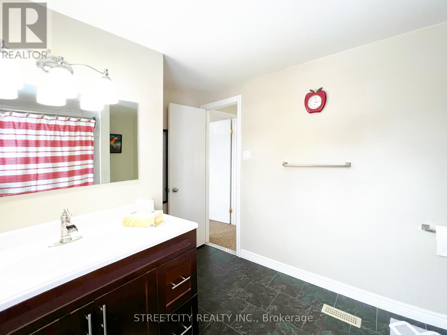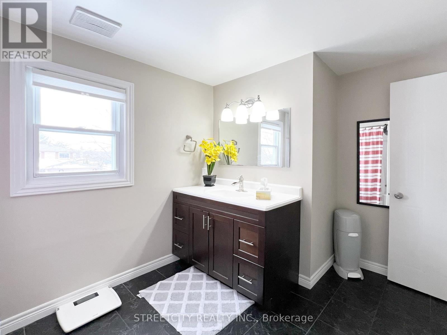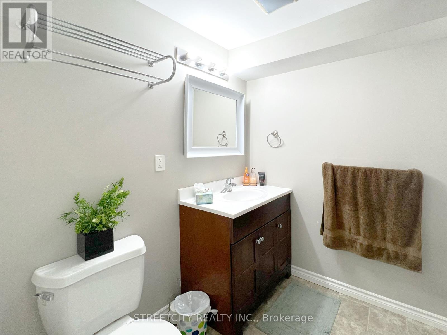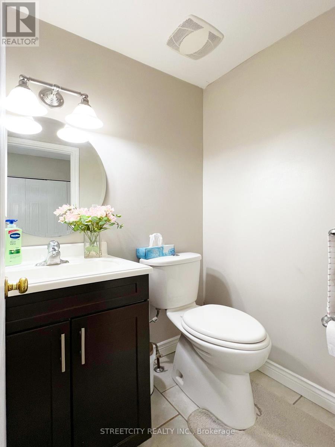308 Castlegrove Blvd London, Ontario N6G 3T5
$719,900
INTRODUCING A GEM NESTLED IN THE HEART OF A VIBRANT COMMUNITY. WAIT! FURNACE/AIR CON 2021, ""TOP"" ROOF 2020, WASHER AND DRYER 2021, CENTRAL DEHUMIDIFIER 2022, SMART THERMOSTAT 2024. HOT WANTER TANK FULLY OWNED. THIS PROPERTY IS SITUATED IN A DESIRABLE NEIGHBORHOOD AND PUTS YOU RIGHT AT THE CENTER OF CONVENIENCE AND OPPORTUNITY. THIS LISTING OFFER MORE THAN MEETS THE EYE, ITS CHARACTER AND CHARM ARE MATCHED BY ITS UNBEATABLE LOCATION. MINUTES AWAY FROM UNIVERSITY HOSPITAL AND SHOPPING COMPLEX. THIS NEIGHBOURHOOD HAS A WELCOMING DIVERSE RANGE OF RESIDENTS. WITH ITS BLEND OF YOUNG PROFESSIONALS AND BUDDING FAMILIES, YOU'LL FIND YOURSELF SURROUNDED BY LIKE-MINDED INDIVIDUALS WHO APPRECIATE THE BALANCE OF URBAN LIVING AND SUBURBAN CHARM. PUBLIC TRANSPORT IS EASILY ACCESSIBLE AND STRESS-FREE. SCHOOLS: UNIVERSITY HEIGHTS PS, ST. THOMAS MORE, FI-JEANNE SAUV PS, ST. JOHN. SIR FREDRICK BANTING SS, MOTHER TERESA SS, FI-SIR FREDERICK BANTING, MOTHER TERESA ** This is a linked property.** **** EXTRAS **** ALL APLLIANCES FRIDGE, STOVE, DW, DRYER, WASHER ""AS IS"" CONDITION. ELEC/PUMP/TANK/FP STATUS SINCE MOVE IN 2017. GOOD WORKING CONDITION AND AS IS CONDITION. ROOF-TOP AND LOWER. LOWER REPLACED PREV SELLER IN 2017, BY EXITING SELLER IN 2020. (id:46317)
Property Details
| MLS® Number | X8161098 |
| Property Type | Single Family |
| Community Name | North K |
| Parking Space Total | 3 |
Building
| Bathroom Total | 3 |
| Bedrooms Above Ground | 3 |
| Bedrooms Below Ground | 2 |
| Bedrooms Total | 5 |
| Basement Development | Finished |
| Basement Type | Full (finished) |
| Construction Style Attachment | Detached |
| Cooling Type | Central Air Conditioning |
| Exterior Finish | Aluminum Siding, Brick |
| Fireplace Present | Yes |
| Heating Fuel | Natural Gas |
| Heating Type | Forced Air |
| Stories Total | 2 |
| Type | House |
Parking
| Attached Garage |
Land
| Acreage | No |
| Size Irregular | 58.25 X 115.75 Ft ; 114.02ft X 24.13ft X 20.76ft X 115.75ft |
| Size Total Text | 58.25 X 115.75 Ft ; 114.02ft X 24.13ft X 20.76ft X 115.75ft |
Rooms
| Level | Type | Length | Width | Dimensions |
|---|---|---|---|---|
| Second Level | Bedroom | 4.47 m | 3.45 m | 4.47 m x 3.45 m |
| Second Level | Bedroom 2 | 3.35 m | 3.43 m | 3.35 m x 3.43 m |
| Second Level | Bedroom 3 | 3.45 m | 3.49 m | 3.45 m x 3.49 m |
| Second Level | Bathroom | Measurements not available | ||
| Basement | Bedroom | 5.34 m | 4.85 m | 5.34 m x 4.85 m |
| Basement | Bedroom 2 | 5.23 m | 4.72 m | 5.23 m x 4.72 m |
| Basement | Bathroom | Measurements not available | ||
| Main Level | Family Room | 7.04 m | 3.3 m | 7.04 m x 3.3 m |
| Main Level | Dining Room | 3.93 m | 3.23 m | 3.93 m x 3.23 m |
| Main Level | Kitchen | 3.61 m | 4.06 m | 3.61 m x 4.06 m |
| Main Level | Bathroom | Measurements not available |
https://www.realtor.ca/real-estate/26650826/308-castlegrove-blvd-london-north-k

Salesperson
(519) 649-6900
(519) 649-6933

519 York Street
London, Ontario N6B 1R4
(519) 649-6900
(519) 649-6933
www.streetcityrealty.com
Interested?
Contact us for more information

