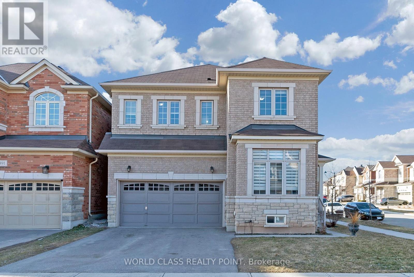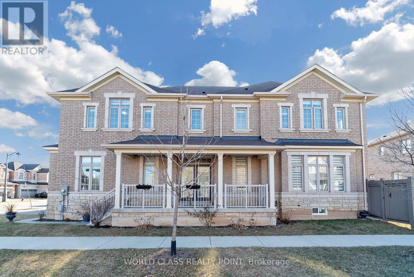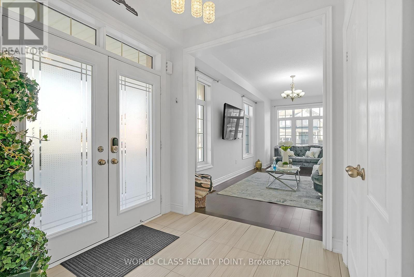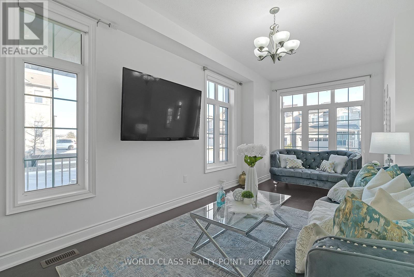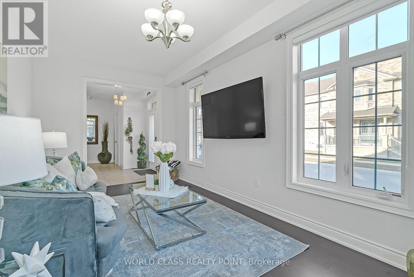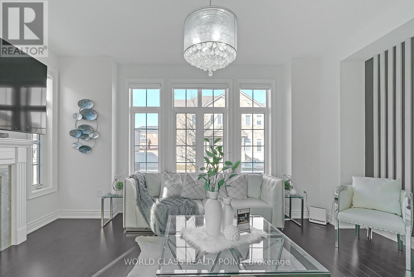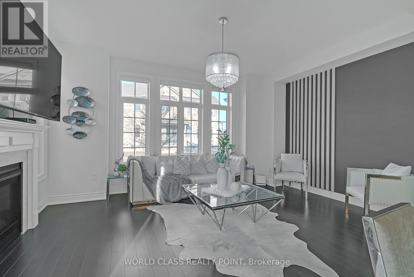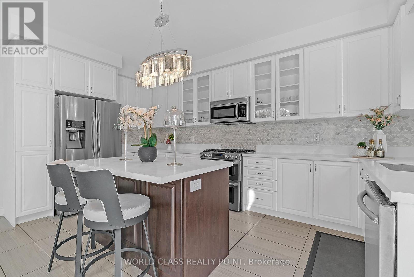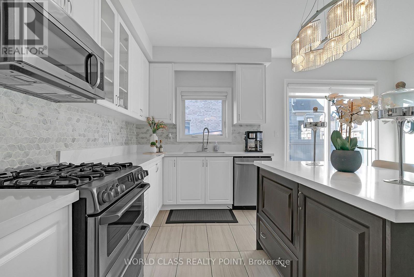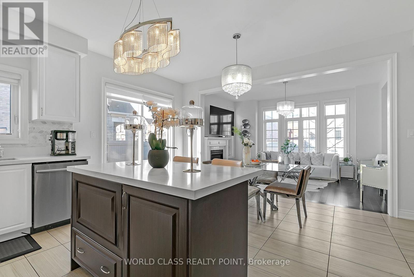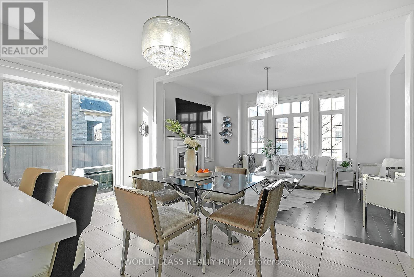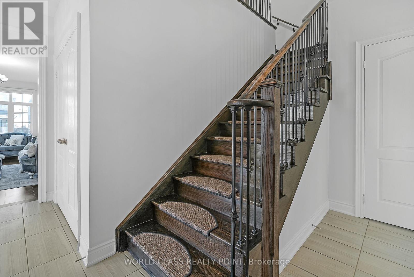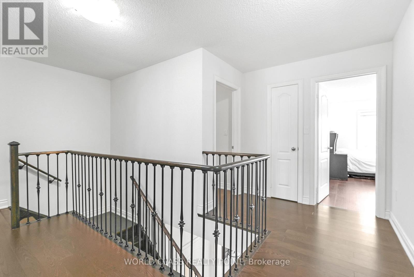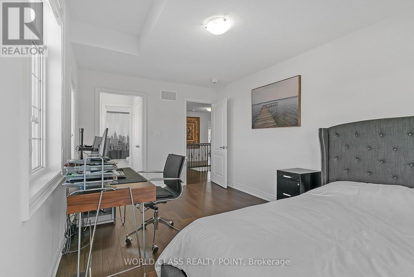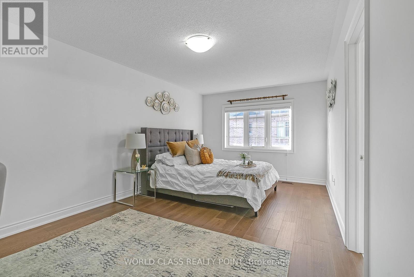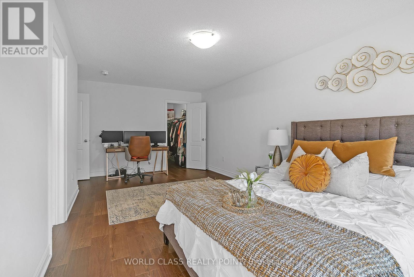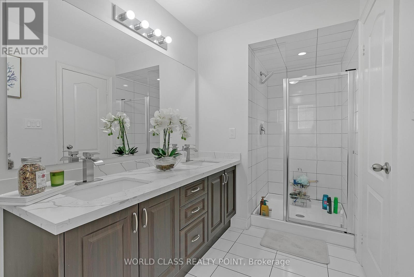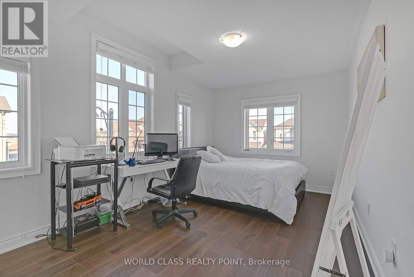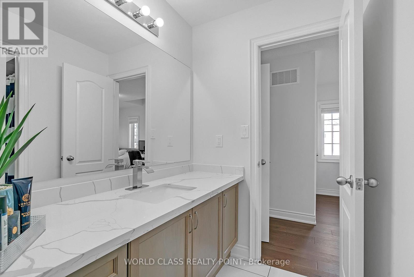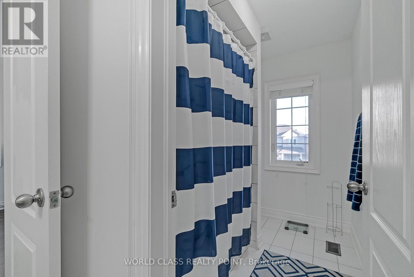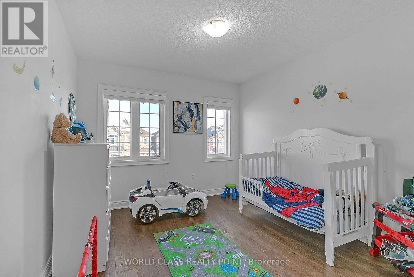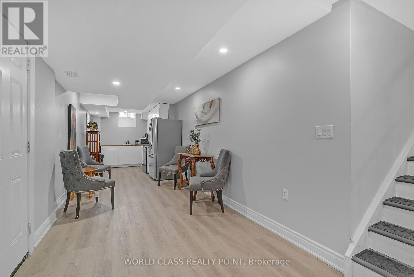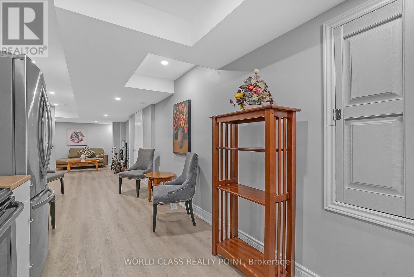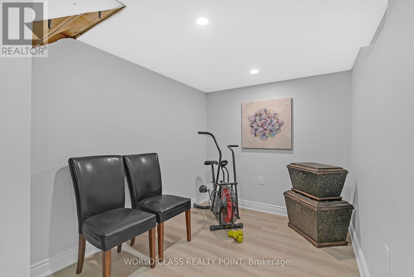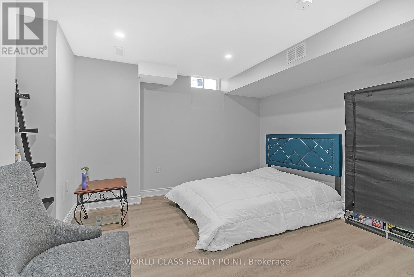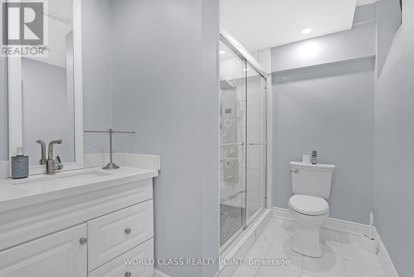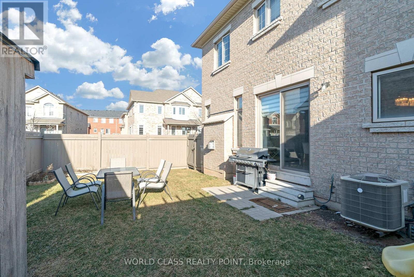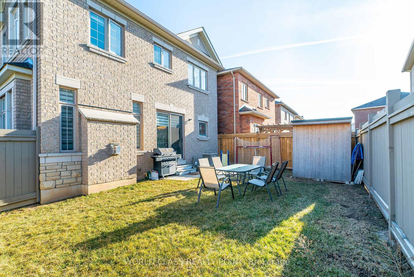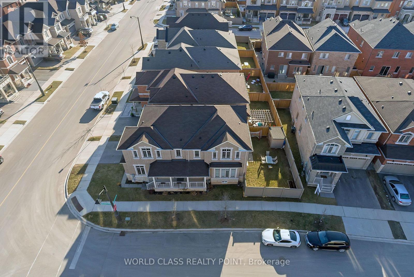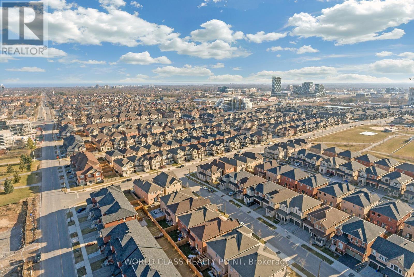3078 River Rock Path Oakville, Ontario L6H 0S9
$1,928,880
Seize this unique opportunity with a charming detached 5BR + 4.5WR two-storey Open Concept home! This income generating residence with a finished basment comes with the option of continuing or terminating the existing tenant agreement. Conveniently situated just minutes away from Highway 403 and QEW, all local amenities, exceptional schools, transit systems, and lush green parks, it represents the perfect move-in-ready home for families seeking the complete package in beautiful prestigious Oakville. The open concept layout, fresh coat of paint, combined with easy access to the open backyard, creates a bright and airy atmosphere, perfect for both entertaining and spending quality time with your friends and family. Prepare delicious meals in the beautiful kitchen, which features Quartz countertops, Stainless Steel Appliances, and a stunning backsplash. The backyard is a haven for relaxation and entertainment, boasting beautiful garden beds.**** EXTRAS **** Fully loaded with upgrades in the prestigious ""Rural Oakville"" community, this gem of a home is undoubtedly a no-brainer choice! (id:46317)
Property Details
| MLS® Number | W8129382 |
| Property Type | Single Family |
| Community Name | Rural Oakville |
| Amenities Near By | Park, Public Transit, Schools |
| Community Features | School Bus |
| Parking Space Total | 4 |
Building
| Bathroom Total | 5 |
| Bedrooms Above Ground | 4 |
| Bedrooms Below Ground | 1 |
| Bedrooms Total | 5 |
| Basement Development | Finished |
| Basement Type | N/a (finished) |
| Construction Style Attachment | Detached |
| Cooling Type | Central Air Conditioning |
| Exterior Finish | Brick |
| Fireplace Present | Yes |
| Heating Fuel | Natural Gas |
| Heating Type | Forced Air |
| Stories Total | 2 |
| Type | House |
Parking
| Attached Garage |
Land
| Acreage | No |
| Land Amenities | Park, Public Transit, Schools |
| Size Irregular | 45.83 X 90.37 Ft |
| Size Total Text | 45.83 X 90.37 Ft |
Rooms
| Level | Type | Length | Width | Dimensions |
|---|---|---|---|---|
| Second Level | Primary Bedroom | 6.22 m | 3.35 m | 6.22 m x 3.35 m |
| Second Level | Bedroom 2 | 3.78 m | 3.17 m | 3.78 m x 3.17 m |
| Second Level | Bedroom 3 | 4.5 m | 3.05 m | 4.5 m x 3.05 m |
| Second Level | Bedroom 4 | 4.88 m | 3.05 m | 4.88 m x 3.05 m |
| Basement | Bedroom | 3.99 m | 3.68 m | 3.99 m x 3.68 m |
| Basement | Kitchen | 4.57 m | 3.1 m | 4.57 m x 3.1 m |
| Basement | Bathroom | Measurements not available | ||
| Main Level | Family Room | 6.22 m | 3.35 m | 6.22 m x 3.35 m |
| Main Level | Living Room | 4.88 m | 3.84 m | 4.88 m x 3.84 m |
| Main Level | Dining Room | 4.88 m | 3.84 m | 4.88 m x 3.84 m |
| Main Level | Eating Area | 4.88 m | 2.74 m | 4.88 m x 2.74 m |
| Main Level | Kitchen | 4.88 m | 2.16 m | 4.88 m x 2.16 m |
https://www.realtor.ca/real-estate/26603757/3078-river-rock-path-oakville-rural-oakville

Salesperson
(647) 201-4250
(416) 900-3601
www.zarabi.ca/
https://www.facebook.com/zarabirealestate

55 Lebovic Ave #c115
Toronto, Ontario M1L 0H2
(416) 444-7653
Interested?
Contact us for more information

