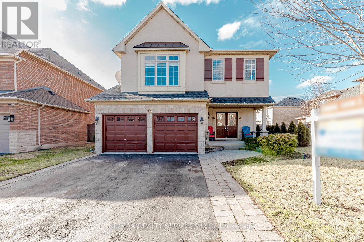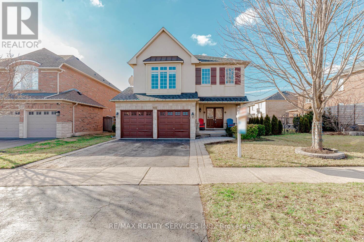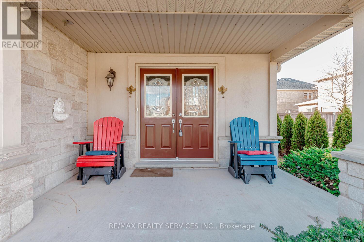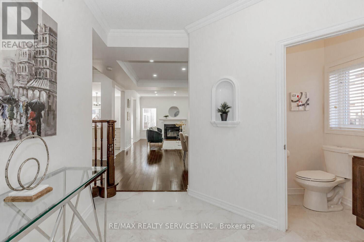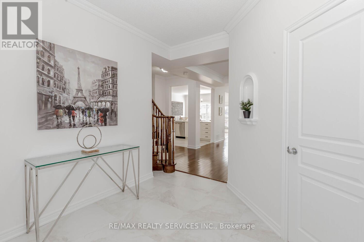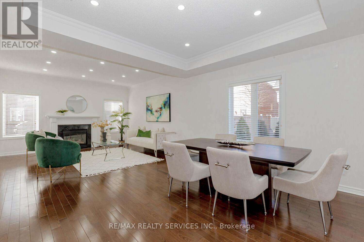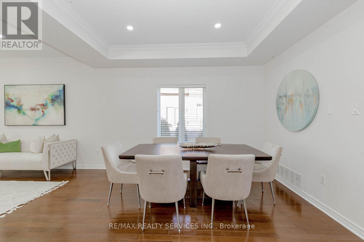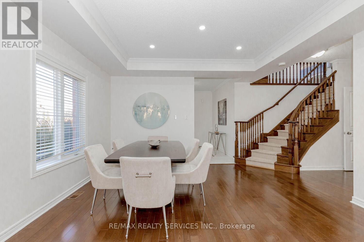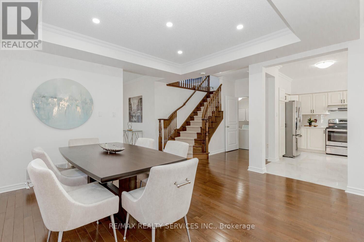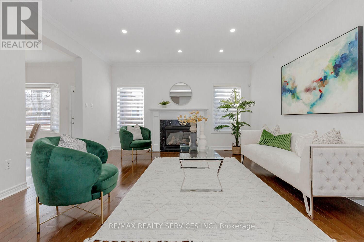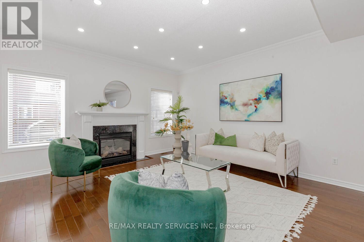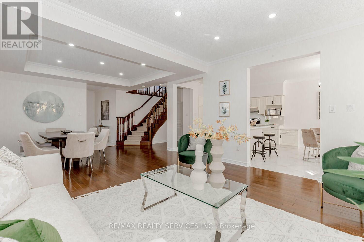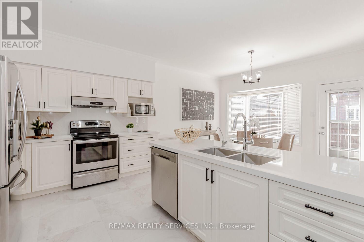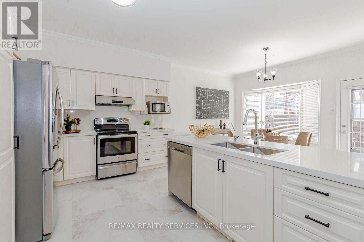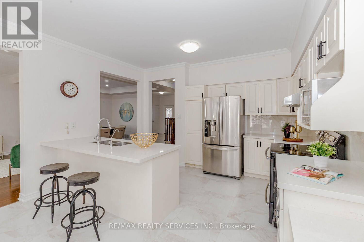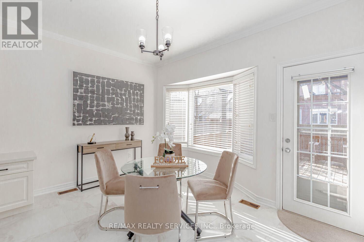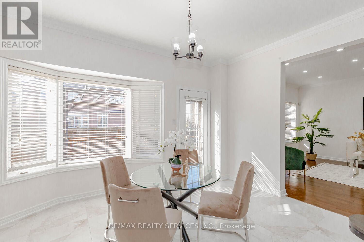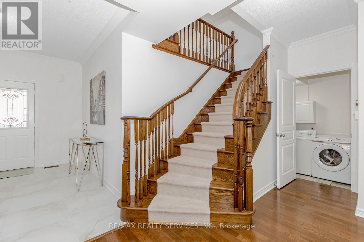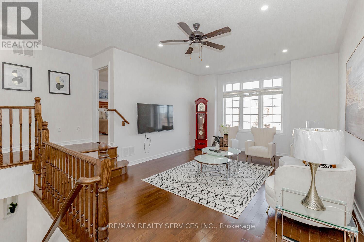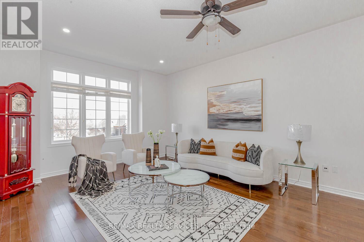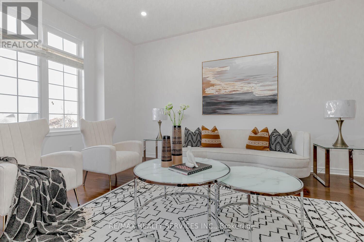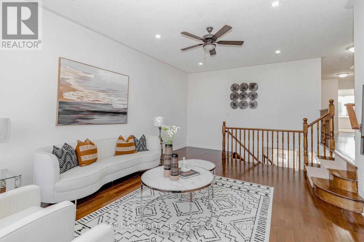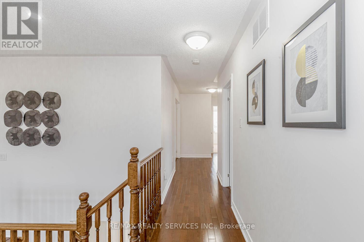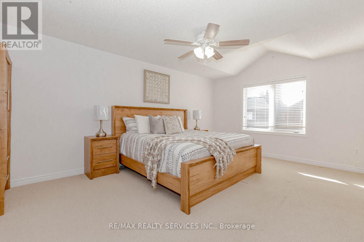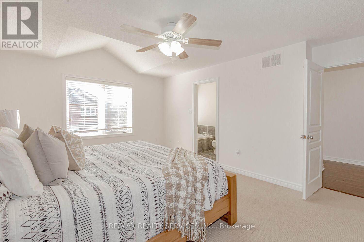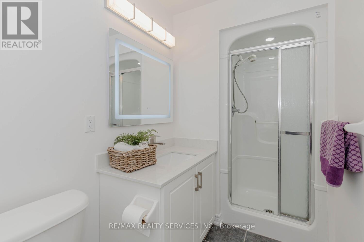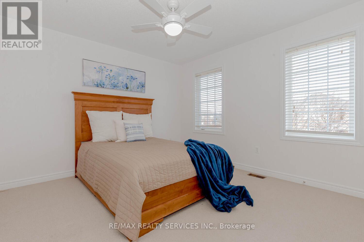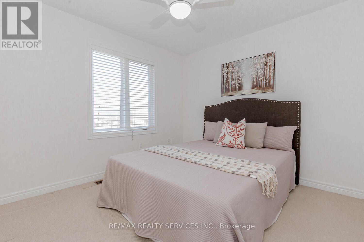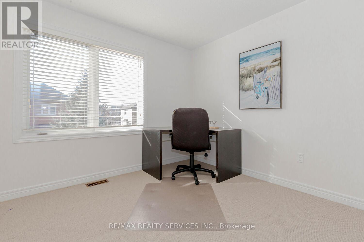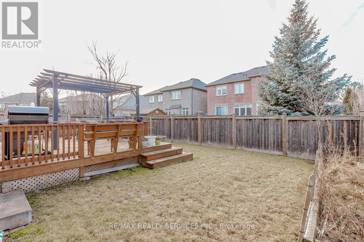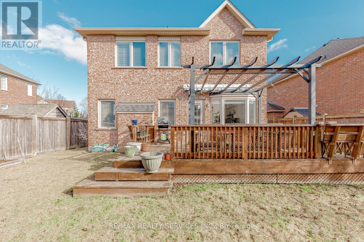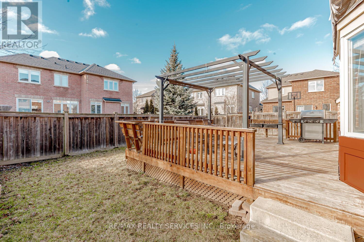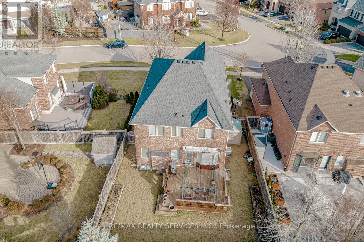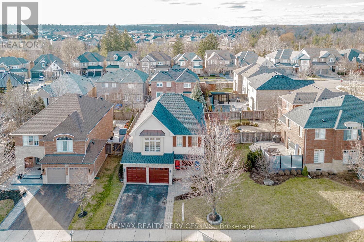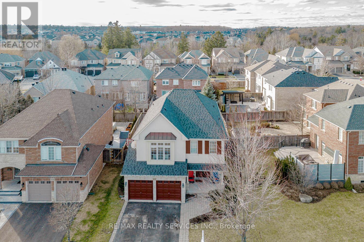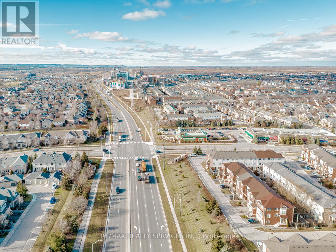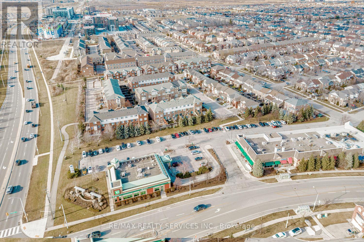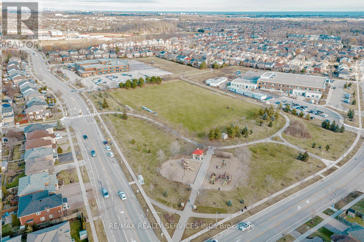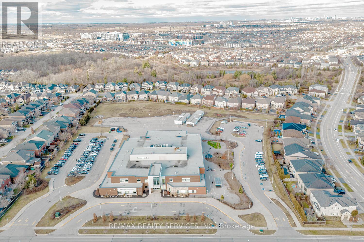3078 Ingleton Lane Oakville, Ontario L6M 5E2
$1,899,000
Welcome to this exquisite 4 Bedroom Home In Beautiful Bronte Creek, Situated in a peaceful and family-friendly neighbourhood. Offering Almost 2500sf Above Ground, 9 ft Ceiling on Main & 10 ft Ceiling In the Great Room. Upgraded Contemporary Kitchen With Stainless Steel Appliances, White Shaker Cabinetry w/Granite Counters, and a Large Center Island with a Breakfast bar. Enjoying a Morning coffee at the breakfast table in the Eat-In Area with a Lovely View of the Backyard! Open concept Living and Dining areas with a Gas Fireplace, Creating an Inviting Atmosphere, While the Fabulous Bright and Spacious Great Room Provides Additional Relaxation. Maple Hardwood Floors and Three other Bright Bedrooms. Steps To Bronte Creek Provincial Park and 14 Mile Creek, Surrounded by preserved forestlands, Parks and Trails. Close To Hwys 407 & QEW, Go Train Station, Oakville Hospital, Schools & Transit.**** EXTRAS **** New Roof (2023), New Renovated Kitchen, Newly Painted. (id:46317)
Property Details
| MLS® Number | W8106356 |
| Property Type | Single Family |
| Community Name | Palermo West |
| Amenities Near By | Hospital, Park, Public Transit, Schools |
| Community Features | Community Centre |
| Parking Space Total | 6 |
Building
| Bathroom Total | 3 |
| Bedrooms Above Ground | 4 |
| Bedrooms Total | 4 |
| Basement Type | Full |
| Construction Style Attachment | Detached |
| Cooling Type | Central Air Conditioning |
| Exterior Finish | Brick, Stucco |
| Fireplace Present | Yes |
| Heating Fuel | Natural Gas |
| Heating Type | Forced Air |
| Stories Total | 2 |
| Type | House |
Parking
| Garage |
Land
| Acreage | No |
| Land Amenities | Hospital, Park, Public Transit, Schools |
| Size Irregular | 45.21 X 100.16 Ft |
| Size Total Text | 45.21 X 100.16 Ft |
Rooms
| Level | Type | Length | Width | Dimensions |
|---|---|---|---|---|
| Second Level | Primary Bedroom | 4.74 m | 4.24 m | 4.74 m x 4.24 m |
| Second Level | Bedroom 2 | 4.26 m | 3.36 m | 4.26 m x 3.36 m |
| Second Level | Bedroom 3 | 3.5 m | 3 m | 3.5 m x 3 m |
| Second Level | Bedroom 4 | 3.5 m | 3.15 m | 3.5 m x 3.15 m |
| Ground Level | Dining Room | 8.23 m | 4.44 m | 8.23 m x 4.44 m |
| Ground Level | Living Room | 8.23 m | 4.44 m | 8.23 m x 4.44 m |
| Ground Level | Kitchen | 3.32 m | 4 m | 3.32 m x 4 m |
| In Between | Family Room | Measurements not available |
https://www.realtor.ca/real-estate/26571571/3078-ingleton-lane-oakville-palermo-west
Broker
(905) 456-1000
(416) 858-3287

10 Kingsbridge Gdn Cir #200
Mississauga, Ontario L5R 3K7
(905) 456-1000
(905) 456-8329
Interested?
Contact us for more information

