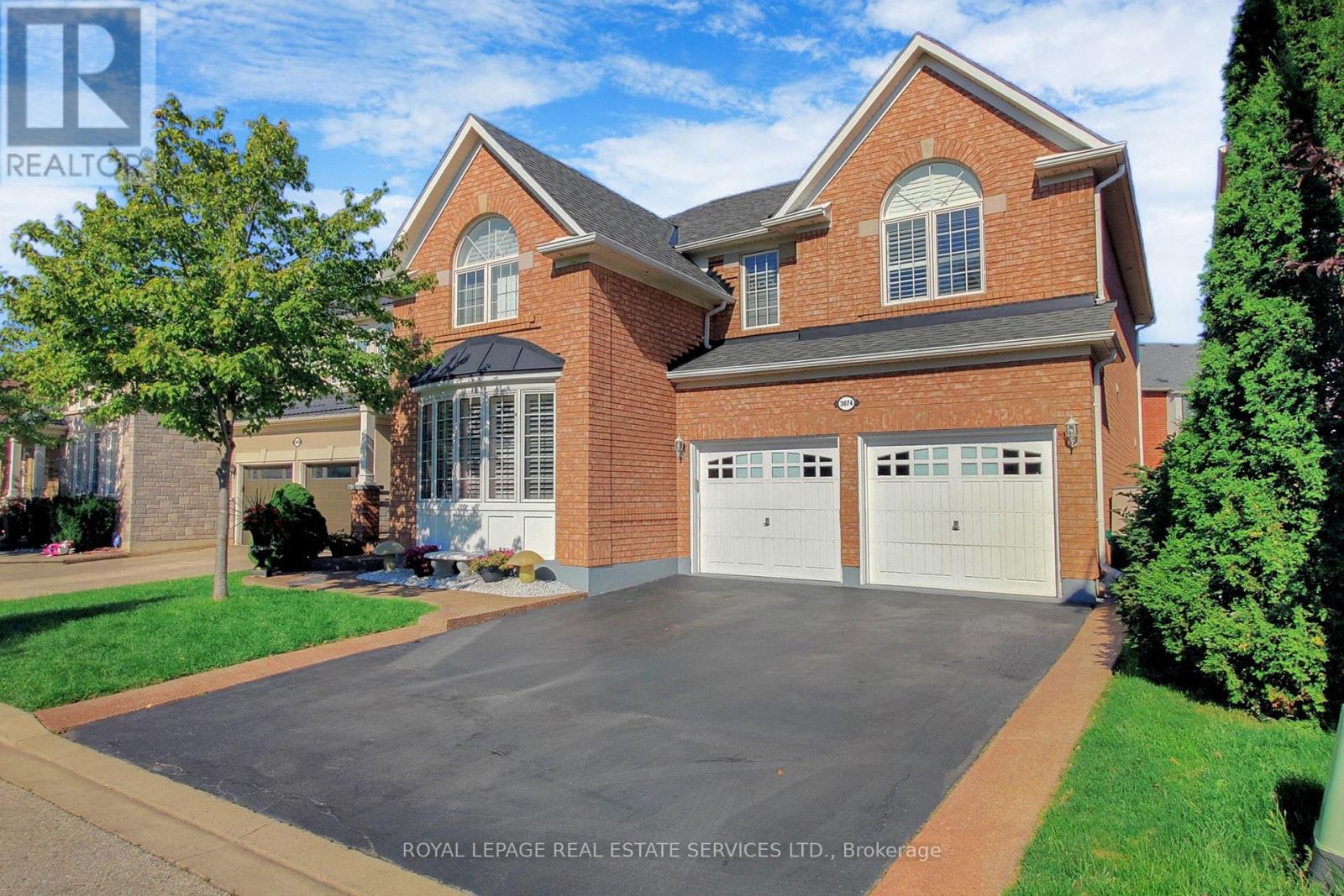3074 Scotscraig Cres Oakville, Ontario L6M 5G7
$1,998,888
Located In Oakville's Palermo West Community, This Elegant And Spacious 2-storey Mattamy Built Home With Over 2,700 Sq.ft. Of Living Space Is The PERFECT PLACE FOR YOU TO CALL HOME!!! With 5 Bedrooms, 2 Of Which Include An Ensuite There Is PLENTY OF SPACE TO GROW YOUR FAMILY!!! IMMACULATELY MAINTAINED!!! With A Newer Rood (2018-19) CAC & Furnace (Nov 2022) And 3-pc Basement Washroom(2023) And Featuring Hardwood Floors And California Shutters, Pride Of Ownership Is Evident!! Of Note, Is A 2nd Floor Laundry Room. With Direct Access From The Garage, The Kitchen Has Granite Counter-tops, A Chef Island, Abundant Storage Space, And A Walk Out From Eat-in Breakfast Area To A Low Maintenance Backyard, Complete With A Gas BBQ. Close To Schools, Parks, Hospital, Highways And More!! ALL THAT IS NEEDED IS.....YOU!! (id:46317)
Property Details
| MLS® Number | W8144140 |
| Property Type | Single Family |
| Community Name | Palermo West |
| Amenities Near By | Hospital, Park, Place Of Worship, Schools |
| Parking Space Total | 4 |
Building
| Bathroom Total | 5 |
| Bedrooms Above Ground | 5 |
| Bedrooms Total | 5 |
| Basement Development | Unfinished |
| Basement Type | N/a (unfinished) |
| Construction Style Attachment | Detached |
| Cooling Type | Central Air Conditioning |
| Exterior Finish | Brick, Vinyl Siding |
| Fireplace Present | Yes |
| Heating Fuel | Natural Gas |
| Heating Type | Forced Air |
| Stories Total | 2 |
| Type | House |
Parking
| Attached Garage |
Land
| Acreage | No |
| Land Amenities | Hospital, Park, Place Of Worship, Schools |
| Size Irregular | 45.11 X 80.38 Ft |
| Size Total Text | 45.11 X 80.38 Ft |
Rooms
| Level | Type | Length | Width | Dimensions |
|---|---|---|---|---|
| Second Level | Primary Bedroom | 4.88 m | 3.96 m | 4.88 m x 3.96 m |
| Second Level | Bedroom 2 | 2.97 m | 3.47 m | 2.97 m x 3.47 m |
| Second Level | Bedroom 3 | 3.62 m | 3.5 m | 3.62 m x 3.5 m |
| Second Level | Bedroom 4 | 2.96 m | 3.66 m | 2.96 m x 3.66 m |
| Second Level | Bedroom 5 | 4.19 m | 3.04 m | 4.19 m x 3.04 m |
| Main Level | Sitting Room | 3.56 m | 3.77 m | 3.56 m x 3.77 m |
| Main Level | Dining Room | 3.96 m | 3.66 m | 3.96 m x 3.66 m |
| Main Level | Living Room | 5.36 m | 4.43 m | 5.36 m x 4.43 m |
| Main Level | Kitchen | 2.78 m | 3.37 m | 2.78 m x 3.37 m |
| Main Level | Eating Area | 3 m | 3.66 m | 3 m x 3.66 m |
https://www.realtor.ca/real-estate/26626319/3074-scotscraig-cres-oakville-palermo-west

Salesperson
(416) 414-3137

4025 Yonge Street Suite 103
Toronto, Ontario M2P 2E3
(416) 487-4311
(416) 487-3699
Interested?
Contact us for more information










































