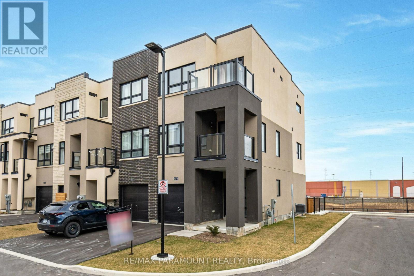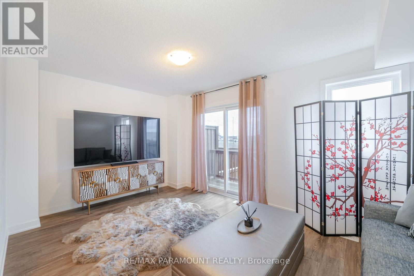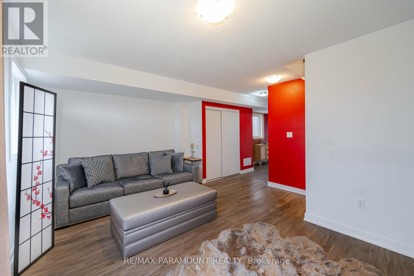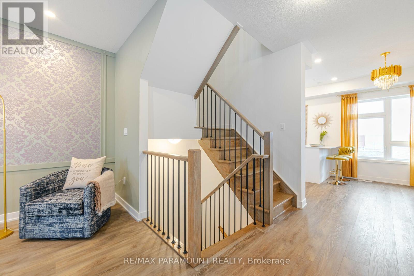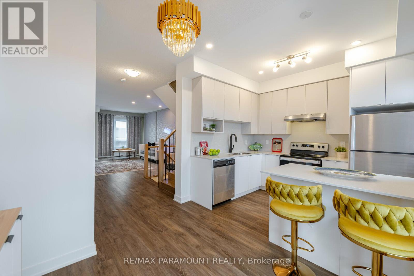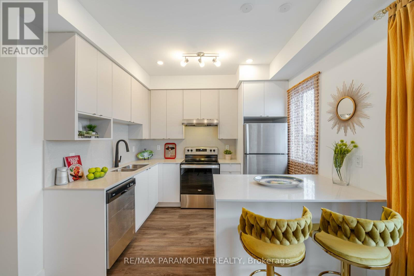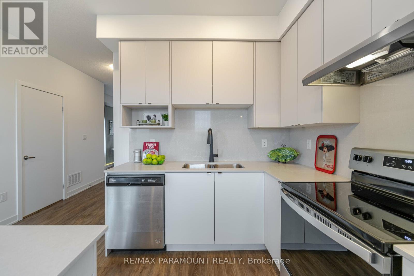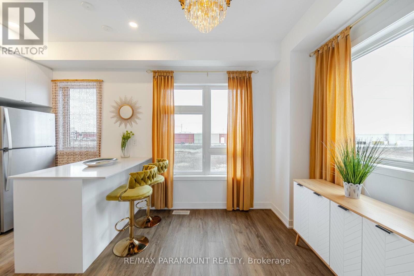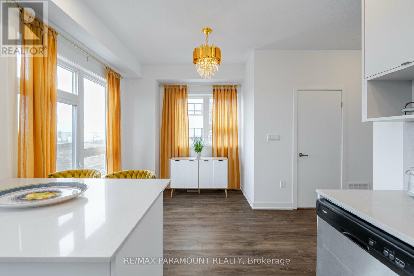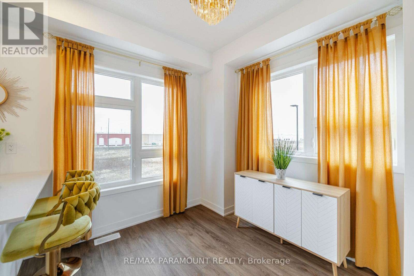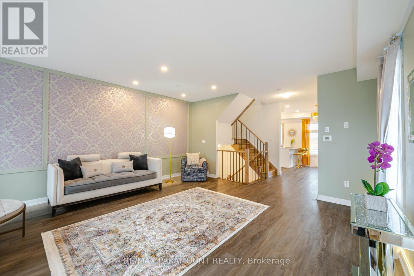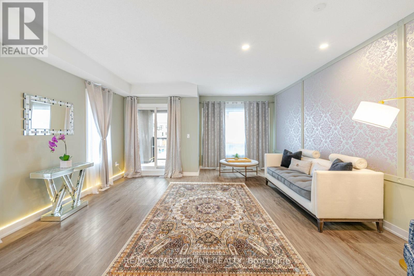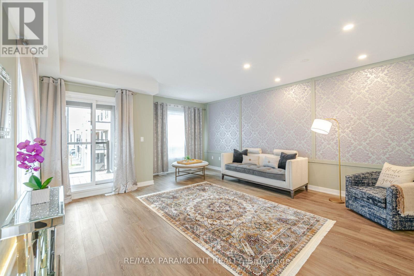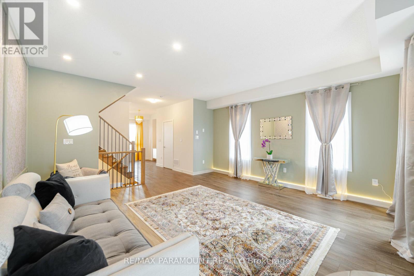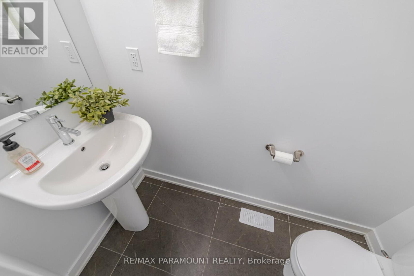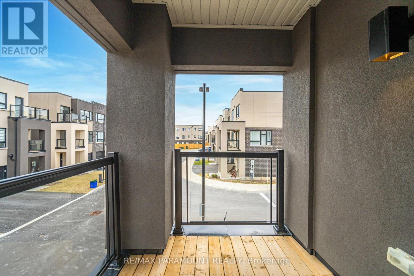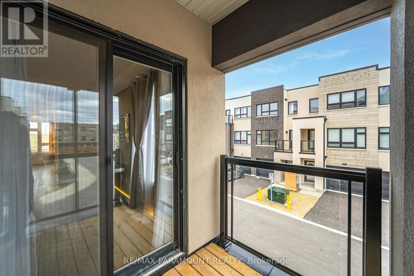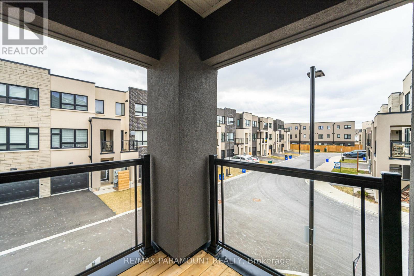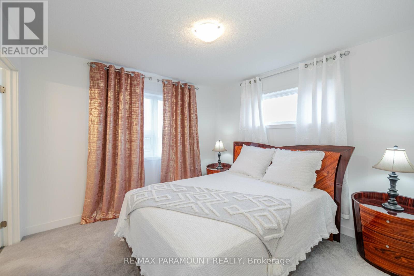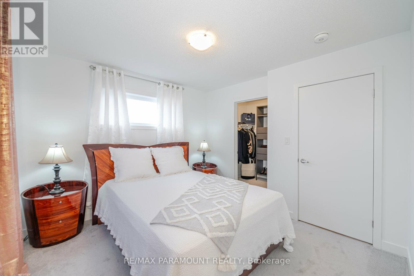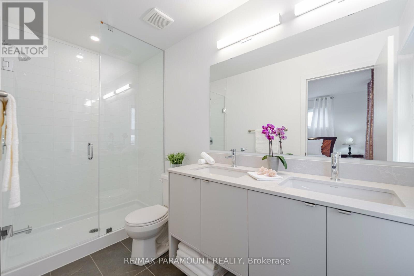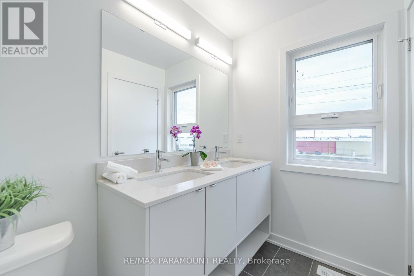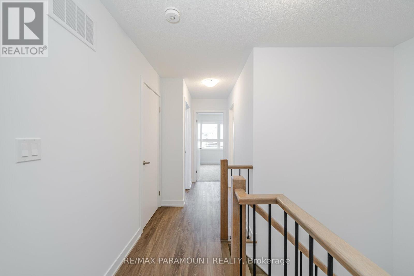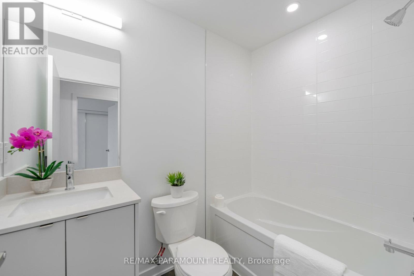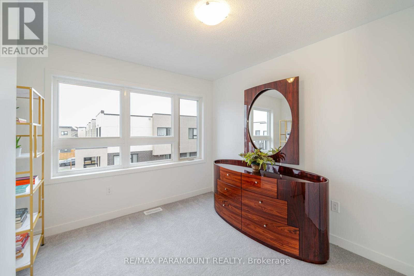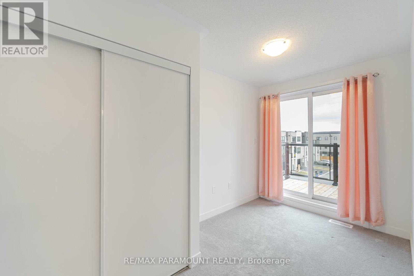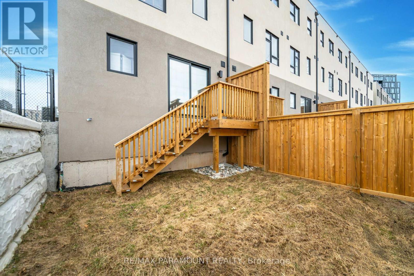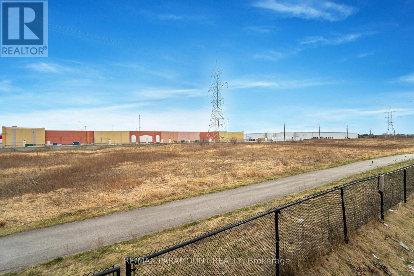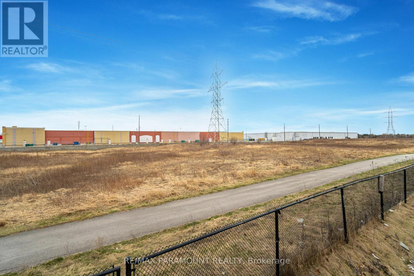3073 Cherry Blossom Cmn Burlington, Ontario L7M 0H8
$1,188,000
Luxury Brand New 3 Bed Home In Uptown Burlington. End Unit Townhouse. Biggest Builder Model 1870 Sq.Ft.2 Balconies. 9'Ceilings In Principal Living Spaces. Lots Of Windows. Slick Modern Design. Over $70K In Upgrades. Great Community With Ideal Lifestyle: Great Shopping, Entertainment And Fine Dining. Commute At The Door Step: GO Train, Rapid Bus Transit, Access To Hwys 407&401.Surrounded By Mount Nemo Conservation Area, Bronte Creek Provincial Park, Rattlesnake Point Conservation Area, Golf Courses.**** EXTRAS **** All S/S Kitchen Appliances. Front Load Laundry Set On 3rd Floor. Fresh Air System H/ERV, Big List Of Builder Upgrades. (id:46317)
Property Details
| MLS® Number | W8165174 |
| Property Type | Single Family |
| Community Name | Alton |
| Parking Space Total | 2 |
Building
| Bathroom Total | 3 |
| Bedrooms Above Ground | 3 |
| Bedrooms Total | 3 |
| Basement Development | Unfinished |
| Basement Type | N/a (unfinished) |
| Construction Style Attachment | Attached |
| Cooling Type | Central Air Conditioning |
| Exterior Finish | Brick, Stucco |
| Heating Fuel | Natural Gas |
| Heating Type | Forced Air |
| Stories Total | 3 |
| Type | Row / Townhouse |
Parking
| Garage |
Land
| Acreage | No |
| Size Irregular | 23.53 X 81.26 Ft |
| Size Total Text | 23.53 X 81.26 Ft |
Rooms
| Level | Type | Length | Width | Dimensions |
|---|---|---|---|---|
| Second Level | Kitchen | 5.12 m | 3.1 m | 5.12 m x 3.1 m |
| Second Level | Living Room | 6.1 m | 5.1 m | 6.1 m x 5.1 m |
| Second Level | Dining Room | 6.1 m | 5.1 m | 6.1 m x 5.1 m |
| Third Level | Primary Bedroom | 3.32 m | 3 m | 3.32 m x 3 m |
| Third Level | Bedroom 2 | 3.1 m | 3.08 m | 3.1 m x 3.08 m |
| Third Level | Bedroom 3 | 3.1 m | 2.2 m | 3.1 m x 2.2 m |
| Third Level | Laundry Room | Measurements not available | ||
| Ground Level | Foyer | 5 m | 1.92 m | 5 m x 1.92 m |
| Ground Level | Family Room | 5.08 m | 4.3 m | 5.08 m x 4.3 m |
https://www.realtor.ca/real-estate/26656141/3073-cherry-blossom-cmn-burlington-alton

Salesperson
(647) 206-3363
(647) 206-3363
7420b Bramalea Rd
Mississauga, Ontario L5S 1W9
(905) 673-1212
(905) 673-3415
HTTP://www.remaxparamount.com
Interested?
Contact us for more information

