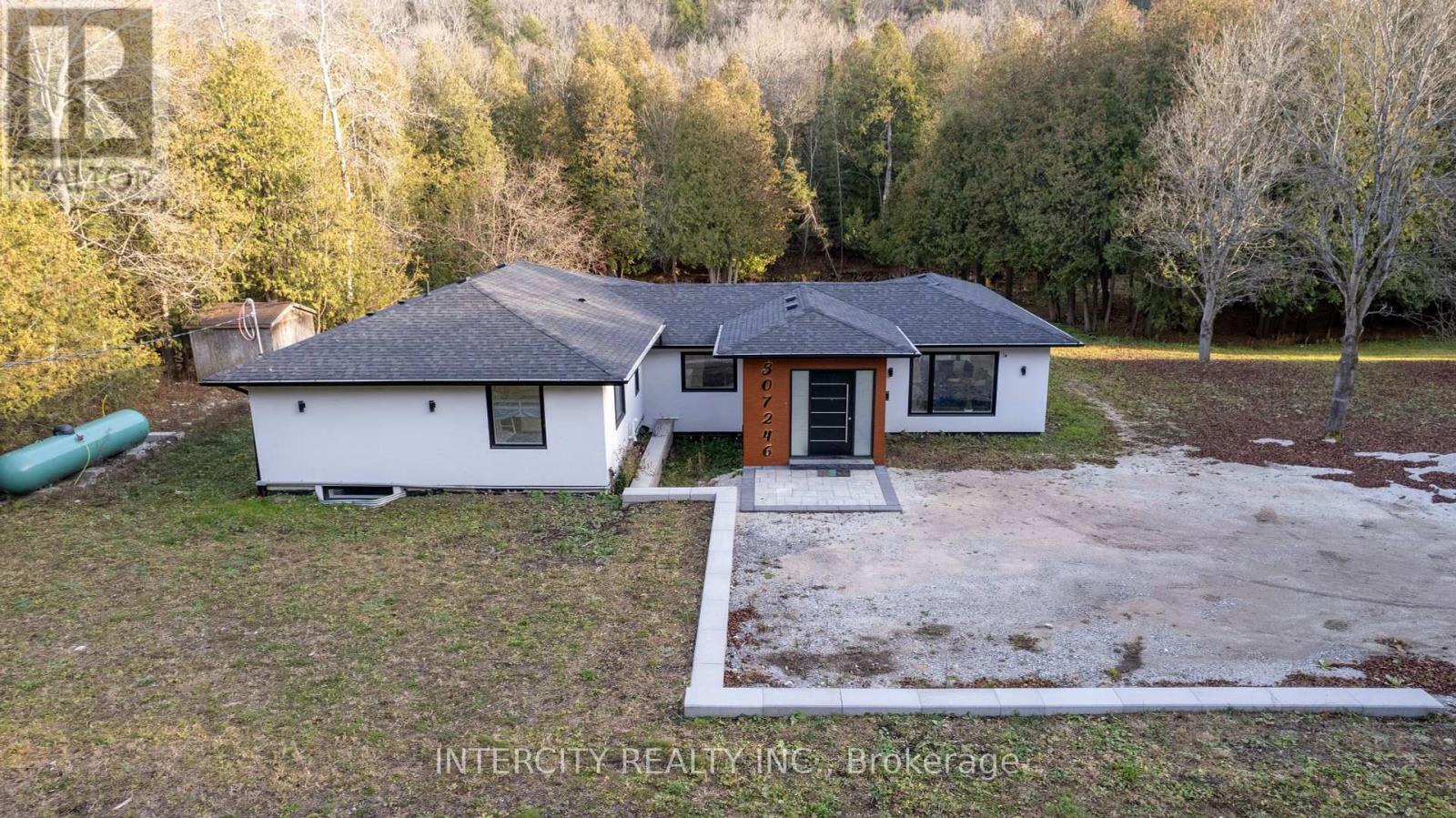307246 Hockley Rd Mono, Ontario L9W 6N7
$1,849,000
Welcome to this Newly rebuilt 3 + 1 bedroom home nestled on 3+ acres in Prime Location on Mono! Beautiful picturesque views overlooking the Nottawasaga River & Cherry Blossom Tree. 2,145 Above Grade Sq.ft., Open concept main floor with coffered ceiling, pot lights, walk-out to deck & inground salt water pool. Gorgeous gas fireplace/TV feature wall, windows gallore! 10' ceilings on main floor, sunroom, has wet bar with windows that fully open up to the exterior. Kitchen has built-in wall oven, counter-top stove, in massive 6'x9' centre island, primary bedroom has unique ensuite with huge walk-in shower, double sinks, soaker tub & walk-in closet. 4 bathrooms! Lower level has recreation room, bedroom with 3pc ensuite. Thousand spent on upgrades, too many features to mention. Located minutes from Hockley Valley Resort, Orangeville Fairground, Glen Cross Side Trails, surrounded by nature, and downtown Orangeville is just a few minutes!**** EXTRAS **** Home was rebuilt, all wiring and plumbing is new (2022), new roof (2022), new HVAC (2022) (id:46317)
Property Details
| MLS® Number | X8086788 |
| Property Type | Single Family |
| Community Name | Rural Mono |
| Amenities Near By | Hospital |
| Features | Level Lot, Wooded Area |
| Parking Space Total | 12 |
| Pool Type | Inground Pool |
Building
| Bathroom Total | 4 |
| Bedrooms Above Ground | 3 |
| Bedrooms Below Ground | 1 |
| Bedrooms Total | 4 |
| Basement Development | Finished |
| Basement Features | Walk Out |
| Basement Type | Full (finished) |
| Construction Style Attachment | Detached |
| Construction Style Split Level | Sidesplit |
| Cooling Type | Central Air Conditioning |
| Exterior Finish | Stucco |
| Fireplace Present | Yes |
| Heating Fuel | Propane |
| Heating Type | Forced Air |
| Type | House |
Land
| Acreage | Yes |
| Land Amenities | Hospital |
| Sewer | Septic System |
| Size Irregular | 351.16 X 324.41 Ft ; 558.76 X 32.32 X 288.08 X 363.97 |
| Size Total Text | 351.16 X 324.41 Ft ; 558.76 X 32.32 X 288.08 X 363.97|2 - 4.99 Acres |
| Surface Water | River/stream |
Rooms
| Level | Type | Length | Width | Dimensions |
|---|---|---|---|---|
| Lower Level | Sitting Room | 3.58 m | 8.33 m | 3.58 m x 8.33 m |
| Lower Level | Bedroom 4 | 5.58 m | 2.78 m | 5.58 m x 2.78 m |
| Lower Level | Laundry Room | 2.99 m | 2.86 m | 2.99 m x 2.86 m |
| Main Level | Living Room | 3.48 m | 5.94 m | 3.48 m x 5.94 m |
| Main Level | Dining Room | 2.97 m | 5.94 m | 2.97 m x 5.94 m |
| Main Level | Kitchen | 5.94 m | 6.48 m | 5.94 m x 6.48 m |
| Main Level | Sunroom | 3.23 m | 5.28 m | 3.23 m x 5.28 m |
| Main Level | Foyer | 2.69 m | 3.28 m | 2.69 m x 3.28 m |
| Upper Level | Primary Bedroom | 5.36 m | 3.63 m | 5.36 m x 3.63 m |
| Upper Level | Bedroom 2 | 4.24 m | 4.75 m | 4.24 m x 4.75 m |
| Upper Level | Bedroom 3 | 3.51 m | 3.35 m | 3.51 m x 3.35 m |
| Upper Level | Bathroom | 2.01 m | 4.04 m | 2.01 m x 4.04 m |
https://www.realtor.ca/real-estate/26542410/307246-hockley-rd-mono-rural-mono

Broker
(416) 798-7070

3600 Langstaff Rd., Ste14
Vaughan, Ontario L4L 9E7
(416) 798-7070
(905) 851-8794

Salesperson
(416) 798-7070

3600 Langstaff Rd., Ste14
Vaughan, Ontario L4L 9E7
(416) 798-7070
(905) 851-8794
Interested?
Contact us for more information










































