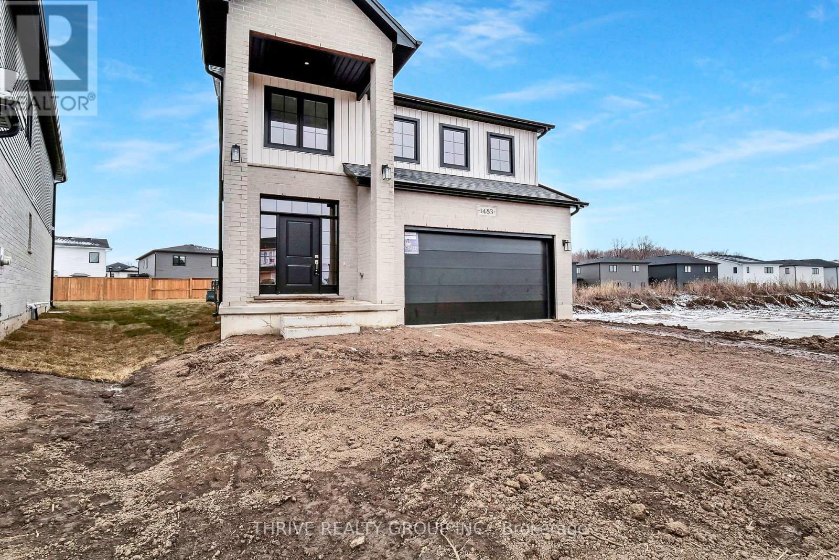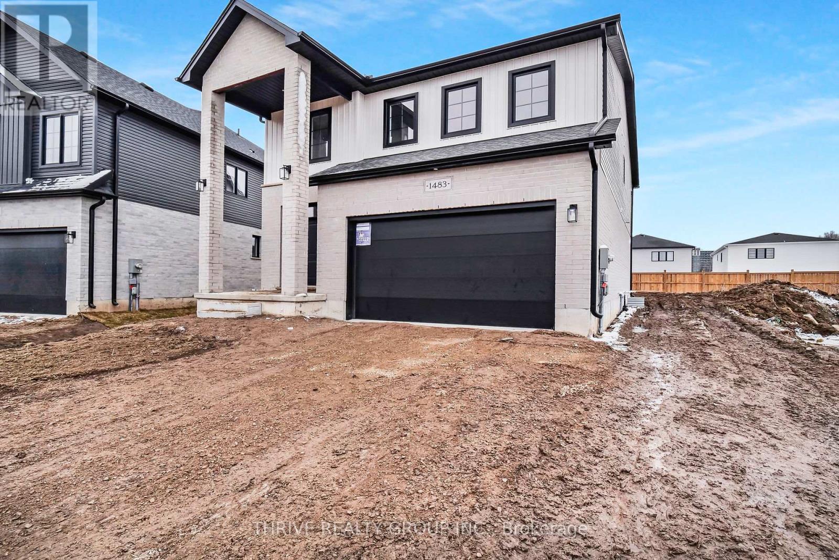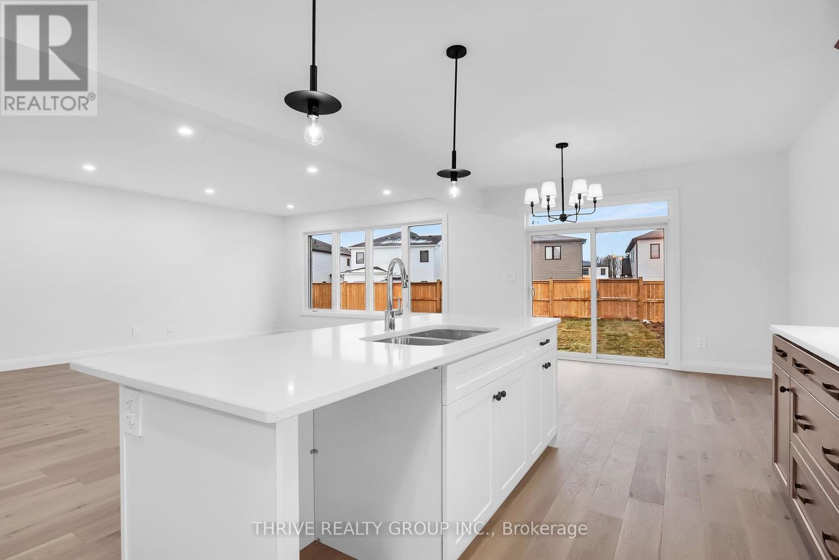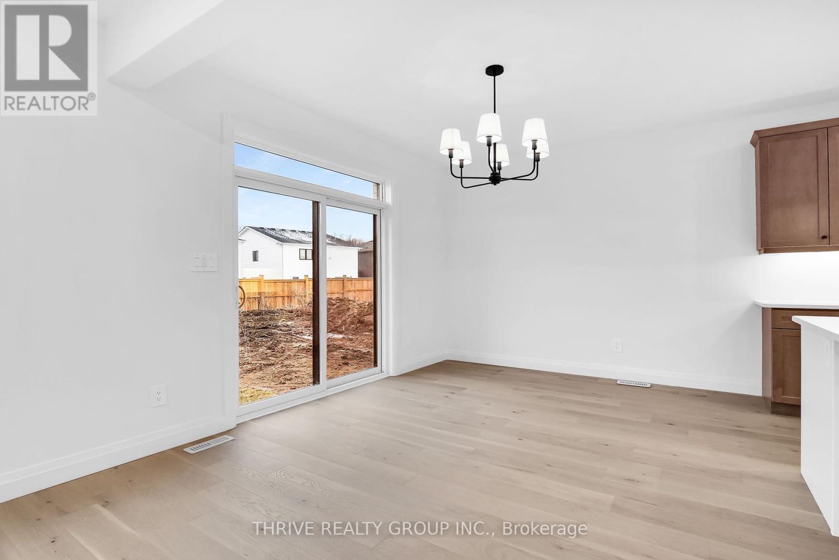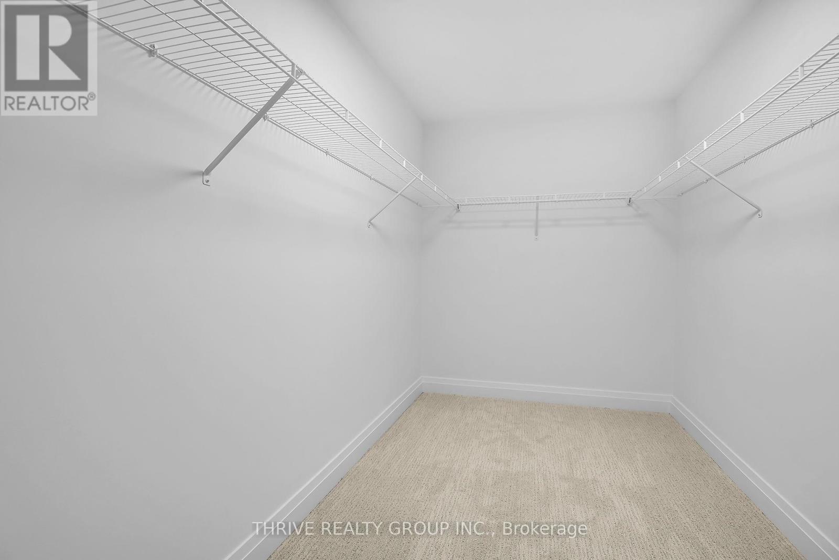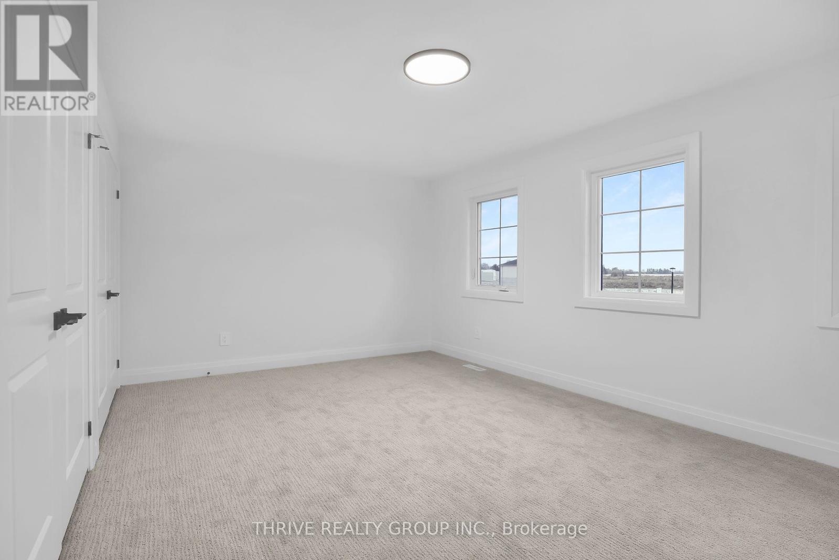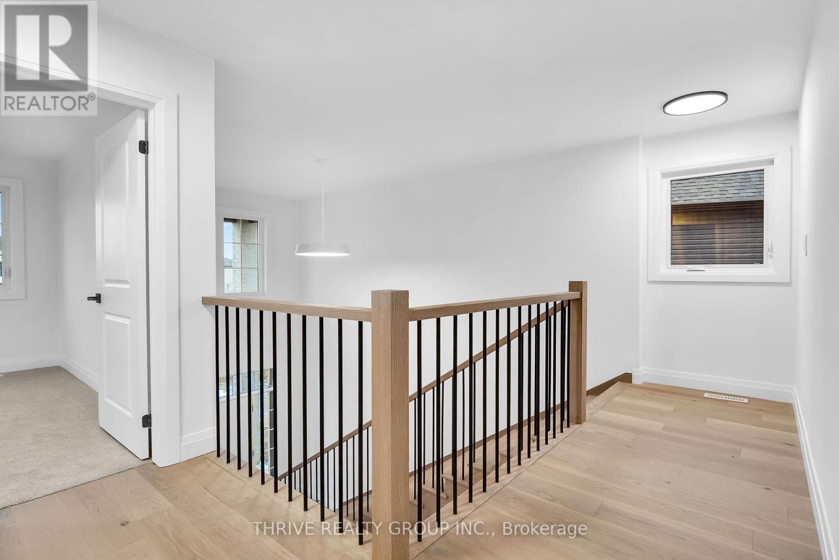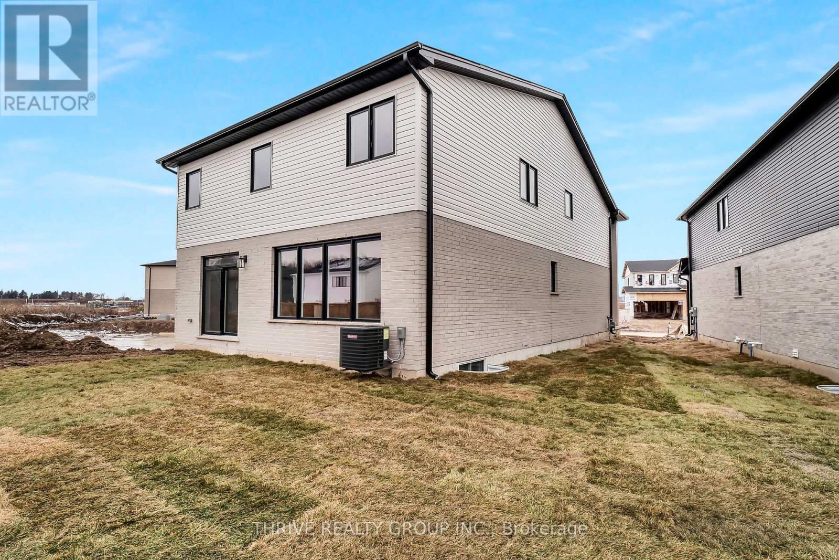3072 Buroak Dr London, Ontario N6G 0Y2
$869,900
WOW! This 3-bedroom, 2.5 bathroom HARLOW Model by Foxwood Homes in popular Gates of Hyde Park is to be built with Fall 2024 closing dates still available. Perfect to live-in with income or for investors - this plan includes an optional side entrance leading to the lower level. Offering 2078 square feet above grade, attached garage, crisp designer finishes throughout and a terrific open concept layout, this is the PERFECT family home in a growing community. The main floor offers a spacious great room, custom kitchen with island and quartz countertops, walk-through pantry, dining area, and direct access to your backyard. You will love the terrific open concept floorplan. Head upstairs to three spacious bedrooms, two bathrooms including primary ensuite with separate shower and freestanding bathtub, plus a separate laundry room. Premium location in Northwest London which is steps to two new school sites, shopping, walking trails and more. Welcome Home to Gates of Hyde Park! (id:46317)
Open House
This property has open houses!
2:00 pm
Ends at:4:00 pm
2:00 pm
Ends at:4:00 pm
2:00 pm
Ends at:4:00 pm
2:00 pm
Ends at:4:00 pm
2:00 pm
Ends at:4:00 pm
2:00 pm
Ends at:4:00 pm
2:00 pm
Ends at:4:00 pm
2:00 pm
Ends at:4:00 pm
Property Details
| MLS® Number | X8137656 |
| Property Type | Single Family |
| Community Name | North S |
| Amenities Near By | Schools |
| Parking Space Total | 4 |
Building
| Bathroom Total | 3 |
| Bedrooms Above Ground | 3 |
| Bedrooms Total | 3 |
| Basement Type | Full |
| Construction Style Attachment | Detached |
| Cooling Type | Central Air Conditioning |
| Exterior Finish | Brick, Vinyl Siding |
| Heating Fuel | Natural Gas |
| Heating Type | Forced Air |
| Stories Total | 2 |
| Type | House |
Parking
| Attached Garage |
Land
| Acreage | No |
| Land Amenities | Schools |
| Size Irregular | 37.5 X 116 Ft ; 117.82x37.61x16.16 X29.40 X20.40ft |
| Size Total Text | 37.5 X 116 Ft ; 117.82x37.61x16.16 X29.40 X20.40ft |
Rooms
| Level | Type | Length | Width | Dimensions |
|---|---|---|---|---|
| Second Level | Primary Bedroom | 4.57 m | 3.66 m | 4.57 m x 3.66 m |
| Second Level | Bedroom 2 | 3.43 m | 3.96 m | 3.43 m x 3.96 m |
| Second Level | Bedroom 3 | 5.26 m | 3.35 m | 5.26 m x 3.35 m |
| Second Level | Laundry Room | 3.55 m | 1.83 m | 3.55 m x 1.83 m |
| Second Level | Bathroom | Measurements not available | ||
| Second Level | Bathroom | Measurements not available | ||
| Main Level | Great Room | 4.27 m | 5.99 m | 4.27 m x 5.99 m |
| Main Level | Kitchen | 3.66 m | 3.2 m | 3.66 m x 3.2 m |
| Main Level | Dining Room | 3.66 m | 3.07 m | 3.66 m x 3.07 m |
https://www.realtor.ca/real-estate/26616203/3072-buroak-dr-london-north-s

Broker of Record
(519) 204-5055

660 Maitland St Unit B
London, Ontario N5Y 2V8
(519) 204-5055
www.thriverealtygroup.ca/

Salesperson
(519) 702-6455

660 Maitland Street
London, Ontario N5Y 2V8
(519) 204-5055
www.thriverealtygroup.ca/
Interested?
Contact us for more information

